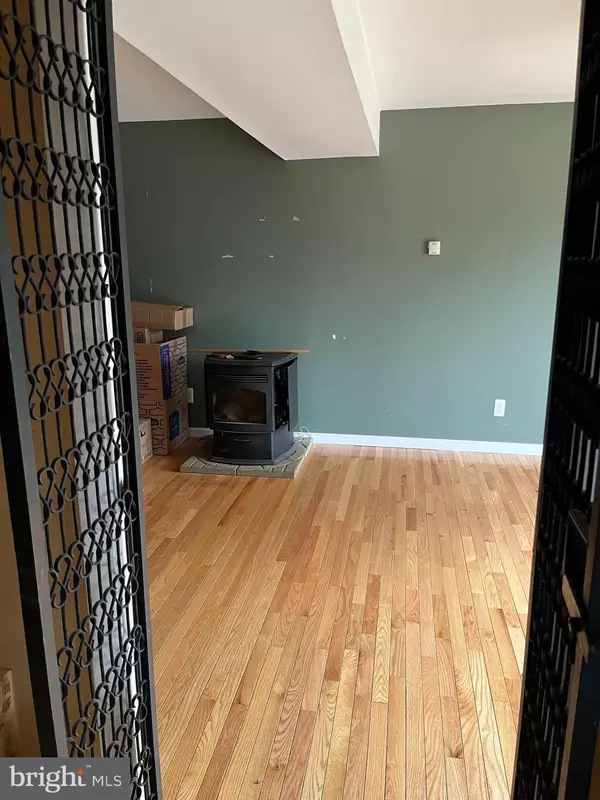$325,000
$325,000
For more information regarding the value of a property, please contact us for a free consultation.
4 Beds
4 Baths
2,188 SqFt
SOLD DATE : 04/05/2023
Key Details
Sold Price $325,000
Property Type Single Family Home
Sub Type Detached
Listing Status Sold
Purchase Type For Sale
Square Footage 2,188 sqft
Price per Sqft $148
Subdivision Westbury
MLS Listing ID MDBC2059308
Sold Date 04/05/23
Style Colonial
Bedrooms 4
Full Baths 3
Half Baths 1
HOA Y/N N
Abv Grd Liv Area 1,488
Originating Board BRIGHT
Year Built 1968
Annual Tax Amount $1,667
Tax Year 2002
Lot Size 0.351 Acres
Acres 0.35
Property Description
Charming cape cod home sited on cul-de-sac. Great location. Large fenced rear yard backing to trees. Wood floors in Dining room and family room, ceramic tile in kitchen. Pellet stove "as-is" Cabinet space galore in expanded eat-in kitchen. Sliding glass doors off formal dining room and kitchen to patio. Huge main level laundry with wood floors. Gleaming wood floors in 2 of 3 upstairs bedrooms. Lower level offers 1 bdrm 1 bath, full kitchen with family room. All appliances convey including both sets of Washer/Dryer.
Sold strictly "As-is". Pellet stove inoperable. All appliances, mechanicals, plumbing and heating in working order.
Location
State MD
County Baltimore
Zoning COUNTY
Rooms
Other Rooms Dining Room, Primary Bedroom, Bedroom 2, Bedroom 3, Kitchen, Game Room, Family Room, Laundry, Bathroom 1, Bathroom 2
Basement Outside Entrance, Rear Entrance, Full, Fully Finished, Heated, Side Entrance
Interior
Interior Features Family Room Off Kitchen, Kitchen - Table Space, Primary Bath(s), Floor Plan - Open, Formal/Separate Dining Room, Stove - Pellet, Walk-in Closet(s), Wood Floors
Hot Water Natural Gas
Heating Forced Air
Cooling Ceiling Fan(s), Central A/C
Flooring Carpet, Hardwood, Tile/Brick
Fireplaces Number 1
Fireplaces Type Other, Free Standing
Equipment Dishwasher, Disposal, Dryer, Icemaker, Oven/Range - Gas, Refrigerator, Washer
Fireplace Y
Window Features Screens
Appliance Dishwasher, Disposal, Dryer, Icemaker, Oven/Range - Gas, Refrigerator, Washer
Heat Source Natural Gas
Laundry Main Floor
Exterior
Exterior Feature Patio(s), Porch(es)
Fence Rear
Amenities Available None
Water Access N
View Garden/Lawn, Trees/Woods
Accessibility None
Porch Patio(s), Porch(es)
Garage N
Building
Lot Description Backs to Trees, Cul-de-sac, Landscaping, Trees/Wooded
Story 3
Foundation Block
Sewer Public Sewer
Water Public
Architectural Style Colonial
Level or Stories 3
Additional Building Above Grade, Below Grade
New Construction N
Schools
School District Baltimore County Public Schools
Others
Pets Allowed Y
HOA Fee Include None
Senior Community No
Tax ID 04040411077380
Ownership Fee Simple
SqFt Source Assessor
Acceptable Financing Cash, Conventional, VA
Horse Property N
Listing Terms Cash, Conventional, VA
Financing Cash,Conventional,VA
Special Listing Condition Third Party Approval
Pets Allowed No Pet Restrictions
Read Less Info
Want to know what your home might be worth? Contact us for a FREE valuation!

Our team is ready to help you sell your home for the highest possible price ASAP

Bought with Osvaldo Del Toro • EXP Realty, LLC







