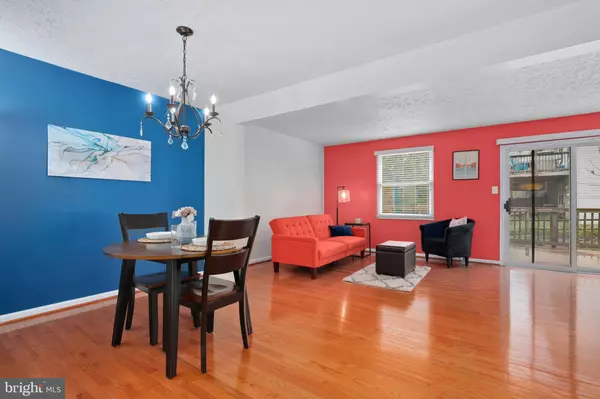$475,000
$475,000
For more information regarding the value of a property, please contact us for a free consultation.
3 Beds
4 Baths
1,720 SqFt
SOLD DATE : 04/07/2023
Key Details
Sold Price $475,000
Property Type Townhouse
Sub Type Interior Row/Townhouse
Listing Status Sold
Purchase Type For Sale
Square Footage 1,720 sqft
Price per Sqft $276
Subdivision Amberfield
MLS Listing ID MDMC2084156
Sold Date 04/07/23
Style Traditional
Bedrooms 3
Full Baths 2
Half Baths 2
HOA Fees $151/qua
HOA Y/N Y
Abv Grd Liv Area 1,320
Originating Board BRIGHT
Year Built 1987
Annual Tax Amount $5,317
Tax Year 2022
Lot Size 1,800 Sqft
Acres 0.04
Property Description
*** OPEN HOUSE CANCELLED. HOME UNDER CONTRACT. THANKS! ***
WELCOME HOME!
Move-in Ready! Beautiful and impeccably maintained townhome in the convenient Amberfield subdivision. Gorgeous open-concept living and dining areas adorned with a gleaming hardwood floor. New Ecobee thermostat and smart switches (2021). Classy window blinds throughout. Sumptuous open kitchen with bump-out boasts granite countertops, stainless appliances, elegant wood cabinets (with lights) is ideal for memories to be made. A slider leads you to the expansive deck looking out to unobstructed open air, made for morning coffee enjoyment or outdoor dinners watching the sunset. Open stairs - with skylight - lead you up to the top level with spacious and light-filled bedrooms with brand-new, pet-proof, carpeting (2020). The primary Owner's suite comes with a built-in vanity area, moon window, and a spacious walk-in closet. All updated bathrooms (two full, two halves) are simply exquisite (master BA has sliding frameless glass). The huge lower level rec room with Lifeproof LVT flooring comes with its own warm fireplace, bathroom, walk-out slider (with plantation shutters - 2022) to the private fenced-in backyard. NEWER: ice maker, dishwasher, disposer, Samsung washer & dryer. (2020). HOA amenities include clubhouse, tennis courts, and multiple tot lots/playgrounds. Short distance to all popular venues: Downtown Crown, RIO, Kentlands and their myriad restaurants, grocery stores, shops. Convenient driving distance to I-270 commuter exits, and ICC-200. Commuter's Heaven. HURRY!
Location
State MD
County Montgomery
Zoning R18
Rooms
Basement Daylight, Partial, Fully Finished, Rear Entrance, Walkout Level, Heated, Improved, Interior Access
Interior
Interior Features Carpet, Ceiling Fan(s), Floor Plan - Open, Formal/Separate Dining Room, Kitchen - Eat-In, Primary Bath(s), Pantry, Skylight(s), Stall Shower, Upgraded Countertops, Wood Floors
Hot Water Electric
Heating Heat Pump(s)
Cooling Central A/C, Ceiling Fan(s)
Flooring Carpet, Hardwood, Vinyl
Fireplaces Number 1
Fireplaces Type Mantel(s), Screen, Wood
Equipment Built-In Microwave, Dishwasher, Disposal, Dryer, Icemaker, Refrigerator, Stove, Washer, Water Heater
Fireplace Y
Window Features Bay/Bow,Screens
Appliance Built-In Microwave, Dishwasher, Disposal, Dryer, Icemaker, Refrigerator, Stove, Washer, Water Heater
Heat Source Electric
Laundry Basement, Dryer In Unit, Washer In Unit
Exterior
Exterior Feature Deck(s)
Fence Rear, Wood
Utilities Available Cable TV Available, Under Ground
Amenities Available Pool - Outdoor, Tot Lots/Playground, Tennis Courts, Club House
Water Access N
View Scenic Vista
Roof Type Asphalt
Accessibility None
Porch Deck(s)
Road Frontage City/County
Garage N
Building
Lot Description Landscaping, Rear Yard, Front Yard, Level
Story 3
Foundation Permanent
Sewer Public Sewer
Water Public
Architectural Style Traditional
Level or Stories 3
Additional Building Above Grade, Below Grade
Structure Type Vaulted Ceilings
New Construction N
Schools
High Schools Quince Orchard
School District Montgomery County Public Schools
Others
Pets Allowed Y
HOA Fee Include Common Area Maintenance,Pool(s),Management,Reserve Funds,Trash,Snow Removal
Senior Community No
Tax ID 160902647141
Ownership Fee Simple
SqFt Source Assessor
Security Features Smoke Detector
Special Listing Condition Standard
Pets Allowed No Pet Restrictions
Read Less Info
Want to know what your home might be worth? Contact us for a FREE valuation!

Our team is ready to help you sell your home for the highest possible price ASAP

Bought with Jose O Morejon • Realty Advantage







