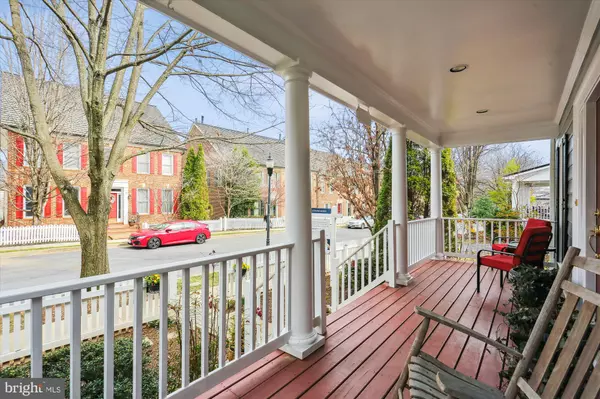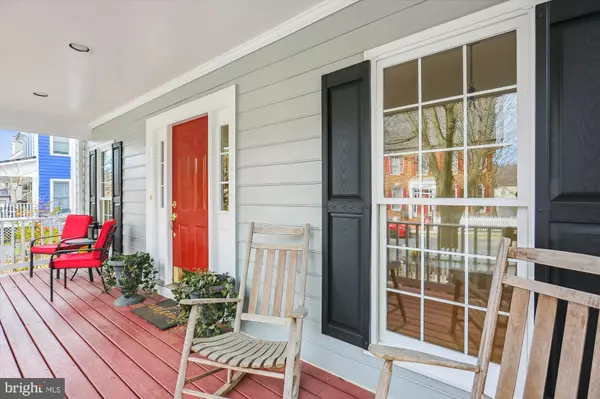$990,890
$989,900
0.1%For more information regarding the value of a property, please contact us for a free consultation.
5 Beds
3 Baths
2,393 SqFt
SOLD DATE : 04/06/2023
Key Details
Sold Price $990,890
Property Type Single Family Home
Sub Type Detached
Listing Status Sold
Purchase Type For Sale
Square Footage 2,393 sqft
Price per Sqft $414
Subdivision Kentlands
MLS Listing ID MDMC2082266
Sold Date 04/06/23
Style Colonial
Bedrooms 5
Full Baths 2
Half Baths 1
HOA Fees $154/mo
HOA Y/N Y
Abv Grd Liv Area 2,393
Originating Board BRIGHT
Year Built 1996
Annual Tax Amount $9,799
Tax Year 2023
Lot Size 6,287 Sqft
Acres 0.14
Property Description
Beautiful Parkwood-built colonial with fabulous floorplan, lovely features, and fantastic location! Gleaming hardwoods lead from the entry foyer which is flanked by large living and dining rooms, the spacious and updated kitchen with a sunny breakfast area, and the family room with a fireplace adjoins the kitchen. Highlights of the upper level include the luxury primary suite with updated en-suite bath, tray ceiling, and walk-in closet, three large additional bedrooms, an updated second full bath, and the laundry room. The versatile third level features an expansive bedroom with a walk-in closet, charming eaves, and a cathedral ceiling. The unfinished lower level offers plenty of space to expand, play, and to use for storage. The outside of this lovely home includes more spaces in which to relax and entertain including the picturesque front porch, the rear patio, and the lawn leading to the two-car garage. All major systems and the roof have been replaced. A Kentlands classic, this home also offers close proximity to the many amenities of this sought-after community including the recreation center, pool, tennis courts, Clubhouse, and lawn, Rachel Carson Elementary School and the countless shopping, dining, and entertainment options . Access to I-270, the ICC, the Metro, Bethesda, and DC is also nearby.
Location
State MD
County Montgomery
Zoning MXD
Rooms
Other Rooms Family Room, Laundry
Basement Unfinished
Interior
Hot Water Natural Gas
Heating Forced Air
Cooling Central A/C
Fireplaces Number 1
Fireplace Y
Heat Source Natural Gas
Exterior
Exterior Feature Patio(s), Porch(es)
Parking Features Garage Door Opener
Garage Spaces 2.0
Utilities Available Cable TV Available
Amenities Available Basketball Courts, Exercise Room, Pool - Outdoor, Recreational Center, Tennis Courts, Tot Lots/Playground, Common Grounds, Club House, Jog/Walk Path, Other
Water Access N
Roof Type Shake
Accessibility None
Porch Patio(s), Porch(es)
Total Parking Spaces 2
Garage Y
Building
Story 3
Foundation Permanent
Sewer Public Sewer
Water Public
Architectural Style Colonial
Level or Stories 3
Additional Building Above Grade, Below Grade
Structure Type Tray Ceilings,9'+ Ceilings
New Construction N
Schools
Elementary Schools Rachel Carson
Middle Schools Lakelands Park
High Schools Quince Orchard
School District Montgomery County Public Schools
Others
HOA Fee Include Common Area Maintenance,Pool(s),Recreation Facility,Snow Removal,Trash
Senior Community No
Tax ID 160903051222
Ownership Fee Simple
SqFt Source Assessor
Special Listing Condition Standard
Read Less Info
Want to know what your home might be worth? Contact us for a FREE valuation!

Our team is ready to help you sell your home for the highest possible price ASAP

Bought with Rumiana S Chuknyiska • RE/MAX Premiere Selections







