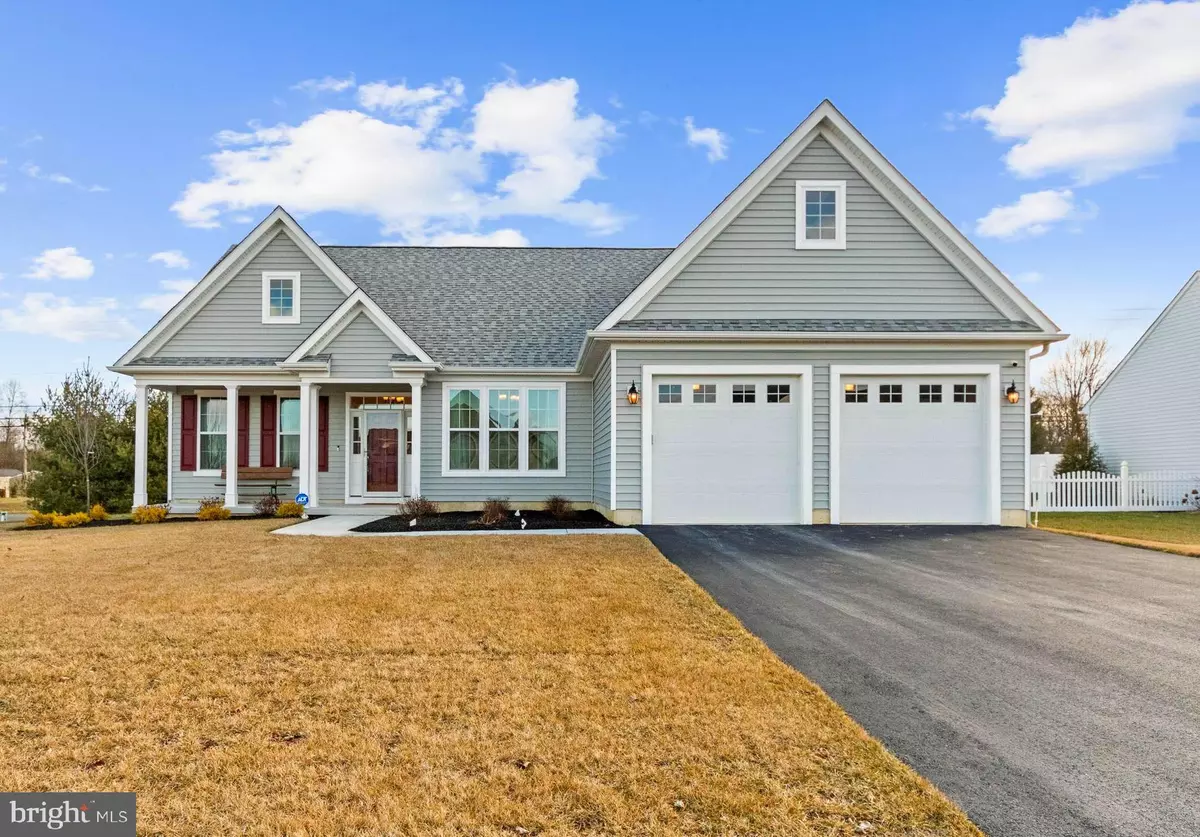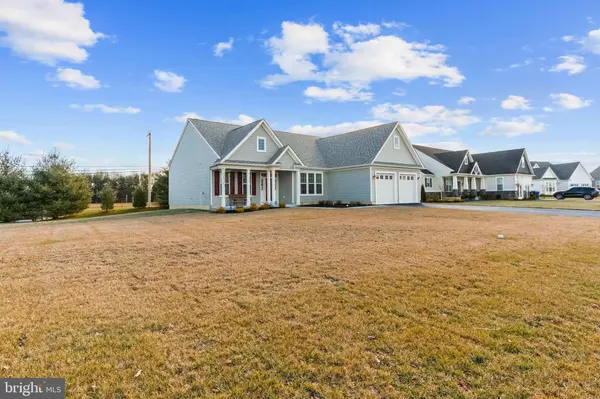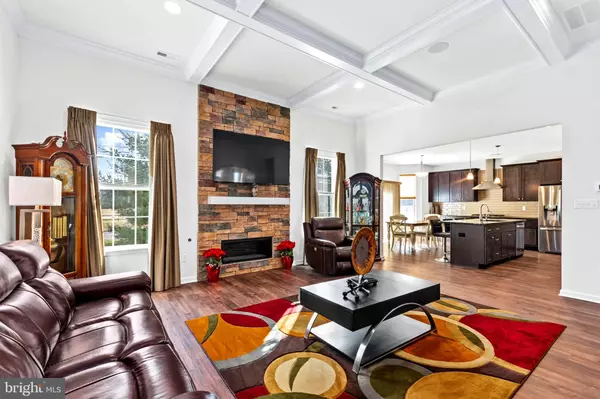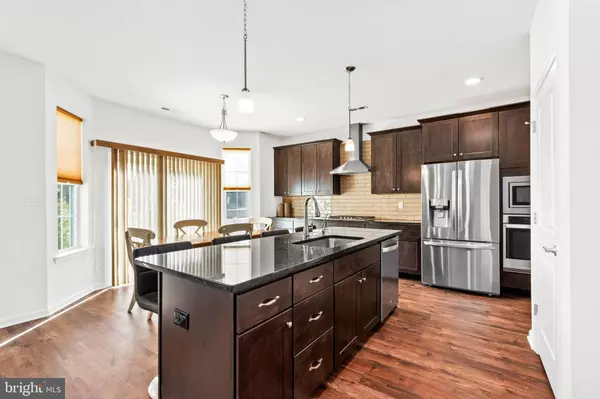$470,000
$485,000
3.1%For more information regarding the value of a property, please contact us for a free consultation.
3 Beds
3 Baths
2,572 SqFt
SOLD DATE : 04/12/2023
Key Details
Sold Price $470,000
Property Type Single Family Home
Sub Type Detached
Listing Status Sold
Purchase Type For Sale
Square Footage 2,572 sqft
Price per Sqft $182
Subdivision The Vineyards
MLS Listing ID NJGL2025640
Sold Date 04/12/23
Style Transitional
Bedrooms 3
Full Baths 2
Half Baths 1
HOA Fees $99/mo
HOA Y/N Y
Abv Grd Liv Area 2,572
Originating Board BRIGHT
Year Built 2022
Tax Year 2022
Lot Size 0.440 Acres
Acres 0.44
Lot Dimensions 0.00 x 0.00
Property Description
56 Thornwood Drive represents elevated living with exceptional architectural details and upgraded amenities throughout. A covered porch greets you upon arrival with the entrance to the foyer. The foyer gives way to a study on one side and a spacious dining room with box ceiling on the other. Opening from there is an impressive living room accentuated with a soaring coffered ceiling and full length stone fireplace surround. The kitchen adjoins the living room and showcases a gourmet layout with an abundance of cabinetry and counter space that will surely delight the “chef” of the house. Sleek granite counters and stainless steel appliances, island for extra seating (counter stools are included), pantry, wall oven/microwave combo, cook top with range hood, and breakfast area with access to the patio in the rear yard complete the room. Tucked away off the kitchen is a half bath and the primary bedroom with en suite. The private bathroom displays a double vanity, shower stall, and water closet. Finishing this room are two spacious closets, one being a full walk-in. A laundry room with sink connects the entrance of the two car garage that comes with automatic door openers and attic space with pull down stairs. Upstairs opens into a loft area with two sizeable bedrooms and full bathroom. You have to see the size of the closets!
Additional amenities include: upgraded LVT flooring in foyer, living room, kitchen, and lower level walk ways, tankless water heater, Lennox furnace and A/C system, surround sound, osmosis system, outdoor sprinkler system, ceiling fans in all bedrooms, and box ceiling feature in foyer, dining room, and primary bedroom. Ten year builder warranty included.
Located in a quaint active adult community with only 41 homes tucked away in Elk Township, you have the country quiet while being mere minutes of a drive from route 55. This is an age restricted community.
Location
State NJ
County Gloucester
Area Elk Twp (20804)
Zoning MD
Rooms
Other Rooms Dining Room, Bedroom 2, Bedroom 3, Kitchen, Family Room, Bedroom 1, Study, Loft
Main Level Bedrooms 1
Interior
Interior Features Breakfast Area, Ceiling Fan(s), Efficiency, Entry Level Bedroom, Recessed Lighting, Sound System, Upgraded Countertops
Hot Water Tankless, Natural Gas
Heating Forced Air
Cooling Central A/C
Fireplaces Number 1
Fireplaces Type Stone, Gas/Propane
Equipment Built-In Microwave, Dishwasher, Cooktop, Range Hood, Stainless Steel Appliances, Water Conditioner - Owned, Water Heater - Tankless, Oven - Wall
Fireplace Y
Appliance Built-In Microwave, Dishwasher, Cooktop, Range Hood, Stainless Steel Appliances, Water Conditioner - Owned, Water Heater - Tankless, Oven - Wall
Heat Source Natural Gas
Laundry Hookup, Main Floor
Exterior
Parking Features Garage Door Opener, Inside Access
Garage Spaces 6.0
Utilities Available Under Ground
Water Access N
Roof Type Architectural Shingle
Accessibility 2+ Access Exits
Attached Garage 2
Total Parking Spaces 6
Garage Y
Building
Lot Description Corner
Story 1.5
Foundation Slab
Sewer Septic Exists
Water Well
Architectural Style Transitional
Level or Stories 1.5
Additional Building Above Grade, Below Grade
New Construction N
Schools
Elementary Schools Aura
Middle Schools Delsea Regional M.S.
High Schools Delsea Regional H.S.
School District Elk Township Public Schools
Others
HOA Fee Include Common Area Maintenance,Snow Removal
Senior Community Yes
Age Restriction 55
Tax ID 04-00056 01-00027
Ownership Fee Simple
SqFt Source Assessor
Acceptable Financing Cash, Conventional, FHA, VA
Listing Terms Cash, Conventional, FHA, VA
Financing Cash,Conventional,FHA,VA
Special Listing Condition Standard
Read Less Info
Want to know what your home might be worth? Contact us for a FREE valuation!

Our team is ready to help you sell your home for the highest possible price ASAP

Bought with Johnny Jones • Keller Williams Realty - Marlton







