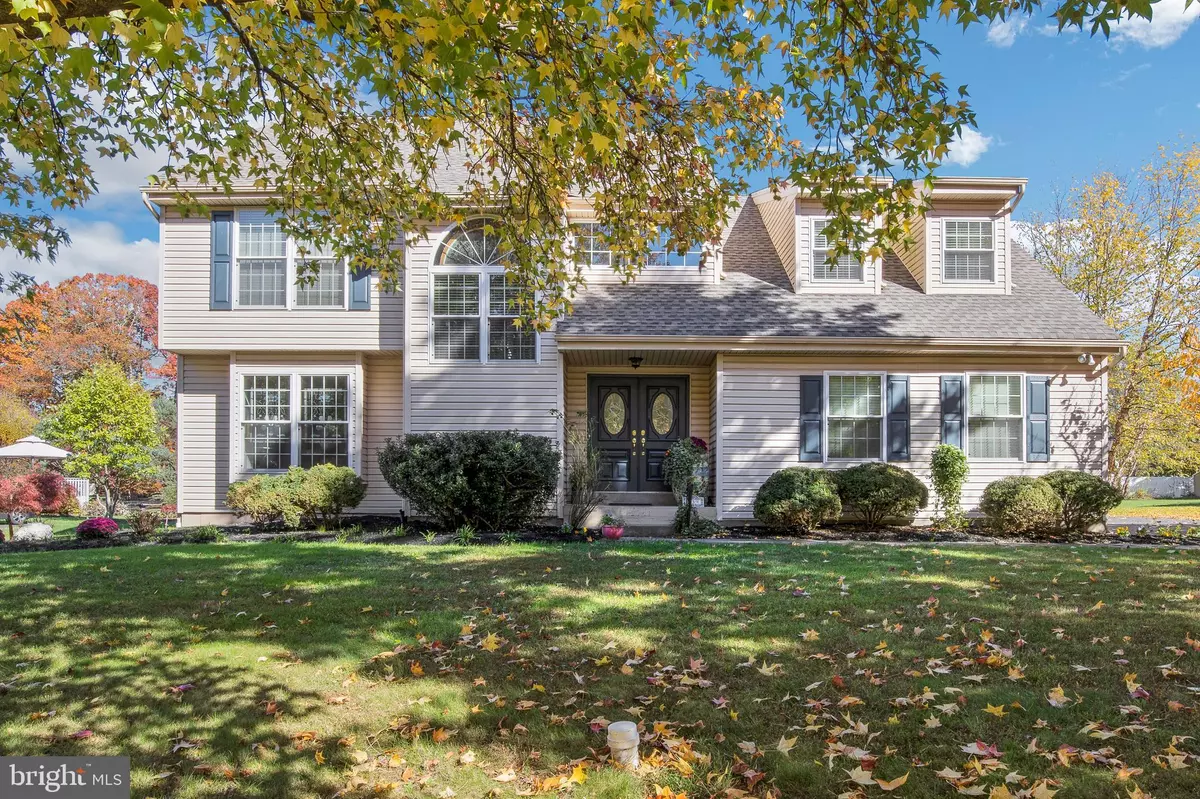$670,000
$699,000
4.1%For more information regarding the value of a property, please contact us for a free consultation.
4 Beds
3 Baths
2,470 SqFt
SOLD DATE : 04/13/2023
Key Details
Sold Price $670,000
Property Type Single Family Home
Sub Type Detached
Listing Status Sold
Purchase Type For Sale
Square Footage 2,470 sqft
Price per Sqft $271
Subdivision Mallard Pond
MLS Listing ID PAMC2060450
Sold Date 04/13/23
Style Colonial
Bedrooms 4
Full Baths 2
Half Baths 1
HOA Y/N N
Abv Grd Liv Area 2,470
Originating Board BRIGHT
Year Built 1988
Annual Tax Amount $7,716
Tax Year 2023
Lot Size 0.632 Acres
Acres 0.63
Lot Dimensions 133.00 x 0.00
Property Description
Engulfed by flourishing greenery on an expansive .63 acre lot, this residence captivates all with its recent renovations and impeccable details throughout. Located in a quaint neighborhood in the highly sought after town of North Wales, this four-bedroom, two-and-a-half-bath colonial has everything you need to live a lavish lifestyle.
Upon arrival, you are welcomed to the property by an extravagant front yard with manicured hedges and vibrant verdure in the front gardens. A rustic concrete walkway leads to an extended paver patio and the grand main entry. Entering the home, you are greeted by a bright and airy two story foyer detailed with artistic hardwood flooring and a convenient coat closet. Immediately off the foyer to the left sits a spacious living room adorned with hardwood flooring, elegant crown molding, and an abundance of natural light. Follow the sparkling hardwood floors through the living room to the formal dining room with plenty of space to comfortably host endless dinner parties. Nestled in the rear of the home is the wonderfully day lit kitchen featuring sleek granite countertops, top of the line stainless steel appliances, wooden cabinetry, tasteful tiling, and a granite countertop with barstool seating. A sun-soaked breakfast area completes the kitchen, and leads you to the sizable family room equipped with ultra high ceilings, a brick surround wood-burning fireplace, hardwood flooring, and direct access to the expansive rear deck that soaks in sweeping views of the rear yard. Rounding out the first floor is a half bath and a laundry room with a stationary tub and storage shelves.
Take the freshly carpeted winding front staircase to the second floor and find your way to the primary suite masterfully detailed with a sumptuous beauty vanity, walk-in closets, and hardwood flooring. The exclusive ensuite bath features a marble countertop dual vanity, a large glass-enclosed walk-in shower, and decorous tiling. Three additional bedrooms can be found on the second floor, with the lofted second bedroom advantageously overlooking the family room. All three bedrooms are decorated with brand new carpeting, fresh paint and ample closet space, and enjoy the use of a full hall bathroom.
The fully finished extravagant lower level of this home is patiently waiting to be fashioned to the buyers' taste. Equipped with newer flooring, recessed lighting, and an excess of storage space, this basement can easily be transformed into a large entertaining area. The rear yard of this home has the feeling of your own private courtyard. The yard features a brand new substantial composite deck, a discerning brick patio with a swanky fountain, yards of rolling green grass, and multiple gardening areas. This home is complete with an attached two-car garage. Recent upgrades are as follows: Heating and A/C installed 2020, Roof, siding, garage doors and windows 2013, new bathrooms 2021, new composite deck 09/2022,
interior painting, rugs and luxury vinyl flooring 2022, upgraded kitchen 2019!
Located in the heart of Montgomery County, this home sits within walking distance to Windlestrae Park equipped with walking trails, tennis courts, picnic and playground areas, and so much more. 139 Mallard Drive West finds itself in the North Penn School District, with many prestigious private schools in the area as well. Conveniently located in between Route 202 and Route 309, with easy access to I-276, this home is a commuter's dream.
Location
State PA
County Montgomery
Area Montgomery Twp (10646)
Zoning R1
Rooms
Other Rooms Basement
Basement Fully Finished, Heated
Interior
Interior Features Breakfast Area, Built-Ins, Carpet, Ceiling Fan(s), Cedar Closet(s), Combination Kitchen/Living, Crown Moldings, Dining Area, Family Room Off Kitchen, Floor Plan - Traditional, Formal/Separate Dining Room, Kitchen - Eat-In, Kitchen - Gourmet, Kitchen - Table Space, Pantry, Primary Bath(s), Recessed Lighting, Stall Shower, Tub Shower, Upgraded Countertops, Walk-in Closet(s), Wood Floors
Hot Water Electric
Heating Heat Pump - Electric BackUp
Cooling Central A/C
Flooring Ceramic Tile, Carpet, Hardwood, Laminate Plank
Fireplaces Number 1
Fireplaces Type Brick, Wood
Equipment Built-In Microwave, Built-In Range, Dishwasher, Dryer, Oven/Range - Electric, Refrigerator, Stainless Steel Appliances, Washer, Water Dispenser, Water Heater
Furnishings No
Fireplace Y
Window Features Double Pane,Insulated,Screens,Sliding,Wood Frame
Appliance Built-In Microwave, Built-In Range, Dishwasher, Dryer, Oven/Range - Electric, Refrigerator, Stainless Steel Appliances, Washer, Water Dispenser, Water Heater
Heat Source Electric
Laundry Main Floor
Exterior
Exterior Feature Patio(s), Porch(es), Deck(s)
Parking Features Additional Storage Area, Built In, Inside Access
Garage Spaces 6.0
Water Access N
View Trees/Woods
Roof Type Shingle
Accessibility None
Porch Patio(s), Porch(es), Deck(s)
Attached Garage 2
Total Parking Spaces 6
Garage Y
Building
Lot Description Backs to Trees, Front Yard, Landscaping, Partly Wooded, Private, Rear Yard, Trees/Wooded, SideYard(s)
Story 3
Foundation Block
Sewer Public Sewer
Water Public
Architectural Style Colonial
Level or Stories 3
Additional Building Above Grade, Below Grade
Structure Type 2 Story Ceilings,9'+ Ceilings,Dry Wall
New Construction N
Schools
High Schools North Penn Senior
School District North Penn
Others
Pets Allowed Y
Senior Community No
Tax ID 46-00-02580-002
Ownership Fee Simple
SqFt Source Assessor
Acceptable Financing Cash, Conventional, FHA
Listing Terms Cash, Conventional, FHA
Financing Cash,Conventional,FHA
Special Listing Condition Standard
Pets Allowed No Pet Restrictions
Read Less Info
Want to know what your home might be worth? Contact us for a FREE valuation!

Our team is ready to help you sell your home for the highest possible price ASAP

Bought with Mohammad A Razzak • Gerald W Snyder & Associates Inc







