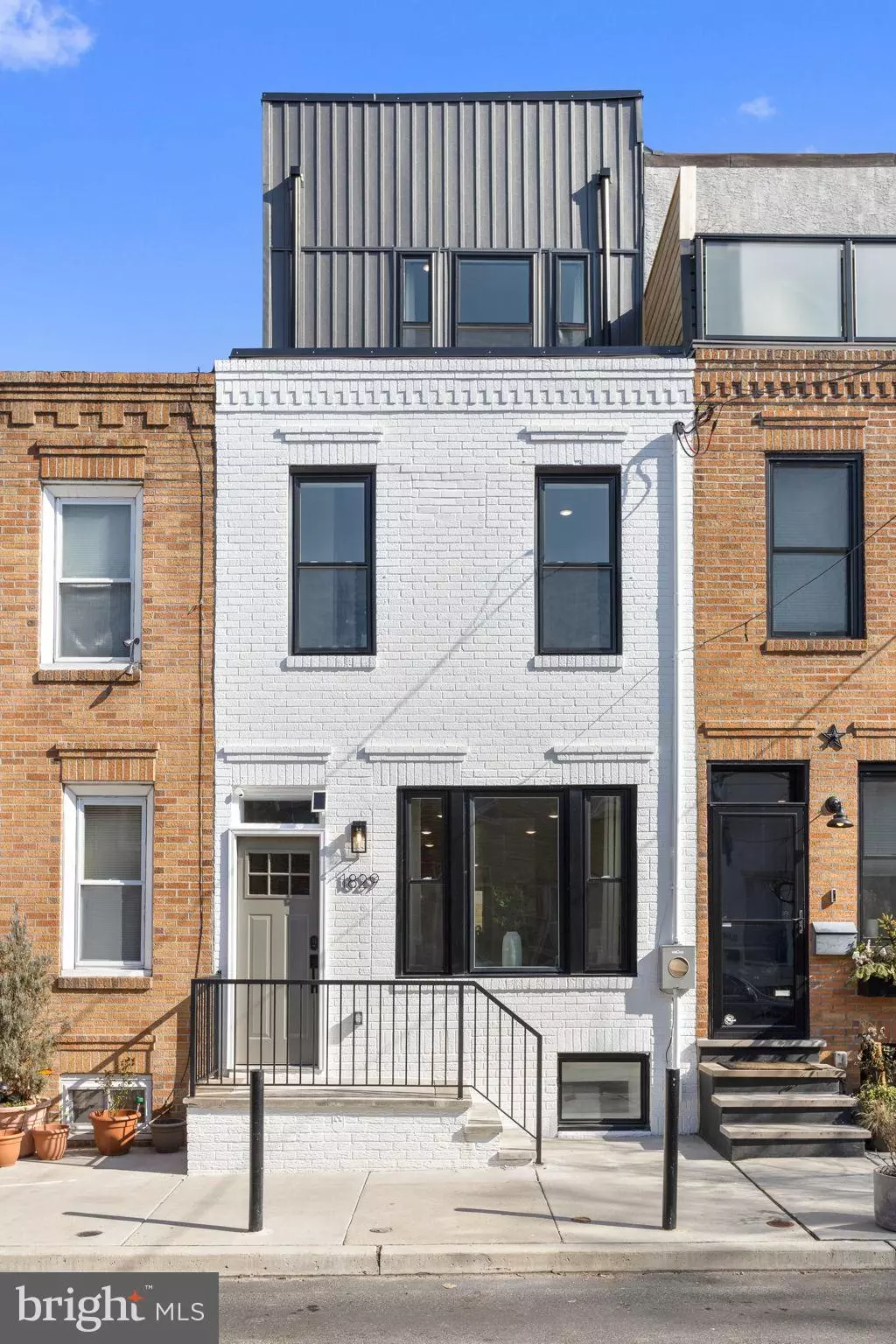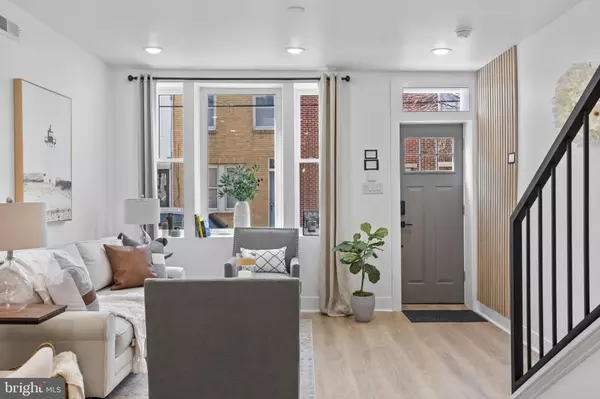$635,000
$635,000
For more information regarding the value of a property, please contact us for a free consultation.
3 Beds
3 Baths
2,450 SqFt
SOLD DATE : 04/14/2023
Key Details
Sold Price $635,000
Property Type Townhouse
Sub Type Interior Row/Townhouse
Listing Status Sold
Purchase Type For Sale
Square Footage 2,450 sqft
Price per Sqft $259
Subdivision East Passyunk Crossing
MLS Listing ID PAPH2211550
Sold Date 04/14/23
Style Federal
Bedrooms 3
Full Baths 2
Half Baths 1
HOA Y/N N
Abv Grd Liv Area 2,000
Originating Board BRIGHT
Year Built 1920
Annual Tax Amount $3,596
Tax Year 2023
Lot Size 700 Sqft
Acres 0.02
Lot Dimensions 14.00 x 50.00
Property Description
Sleek. Smart. Sophisticated. This new, beautifully renovated 3 story home is everything you've been looking for and is located in Passyunk Square, one of the hottest neighborhoods in Philly. The open concept floor plan complete with 1st floor powder room brings you into sun-filled rooms leading you to one of the most gorgeous kitchens you will find! Designed for everyday life, the kitchen features new, on-trend natural wood toned cabinets with sleek & sophisticated GE Cafe matte white smart appliances. A six-burner range, double oven, in-island microwave, french door refrigerator and gorgeous counter splash finish this stunning and luxuriously well appointed kitchen. The 2nd floor offers two nicely sized rooms, one featuring ensuite bath access. The spacious full bath features more neutral tones and beautifully handcrafted subway tile for a modern twist on the classic bath tile. Laundry is easily accomplished with a new full size washer and dryer perfectly situated on the 2nd floor. The entire 3rd floor is dedicated to the primary suite offering huge windows for natural light, 2 closet areas and a zen inspired spa like bath. The fully curbless, walk-in shower is simply stunning with floor to ceiling wood toned tile,frameless glass shower screen, rainfall showerhead and a double vanity which makes getting ready a breeze. Head to the rooftop deck & enjoy sunny days & breezy nights. Watch the fireworks from the bridges to the stadiums with a truly amazing 270 degree view! The finished basement offers yet more space to spread out with options for a game room, fitness area or a separate home office space. The home comes with multiple smart devices such as nest thermostats, a ring alarm system and keyless entry pads. Walk from your new home to one of the dozens of cafes, restaurants or pubs in one of the most sought after neighborhoods in the City. Make your appointment today!
*Mortgage rate buy down of up to 2 points available. Contact the Listing Agent for more details.*
Location
State PA
County Philadelphia
Area 19148 (19148)
Zoning RSA5
Direction West
Rooms
Basement Drainage System, Fully Finished
Interior
Hot Water Natural Gas
Heating Hot Water
Cooling Central A/C
Flooring Engineered Wood
Furnishings No
Fireplace N
Heat Source Natural Gas
Laundry Upper Floor
Exterior
Water Access N
Roof Type Fiberglass
Accessibility 32\"+ wide Doors, Doors - Swing In
Garage N
Building
Story 3.5
Foundation Stone
Sewer Public Sewer
Water Public
Architectural Style Federal
Level or Stories 3.5
Additional Building Above Grade, Below Grade
Structure Type 9'+ Ceilings
New Construction N
Schools
Elementary Schools Fanny Jackson Coppin
Middle Schools Nebinger George
High Schools South Philadelphia
School District The School District Of Philadelphia
Others
Pets Allowed Y
Senior Community No
Tax ID 394602200
Ownership Fee Simple
SqFt Source Assessor
Security Features Carbon Monoxide Detector(s),Smoke Detector
Acceptable Financing FHA, Conventional, Cash, VA
Horse Property N
Listing Terms FHA, Conventional, Cash, VA
Financing FHA,Conventional,Cash,VA
Special Listing Condition Standard
Pets Allowed No Pet Restrictions
Read Less Info
Want to know what your home might be worth? Contact us for a FREE valuation!

Our team is ready to help you sell your home for the highest possible price ASAP

Bought with Elizabeth A Tumasz • Redfin Corporation







