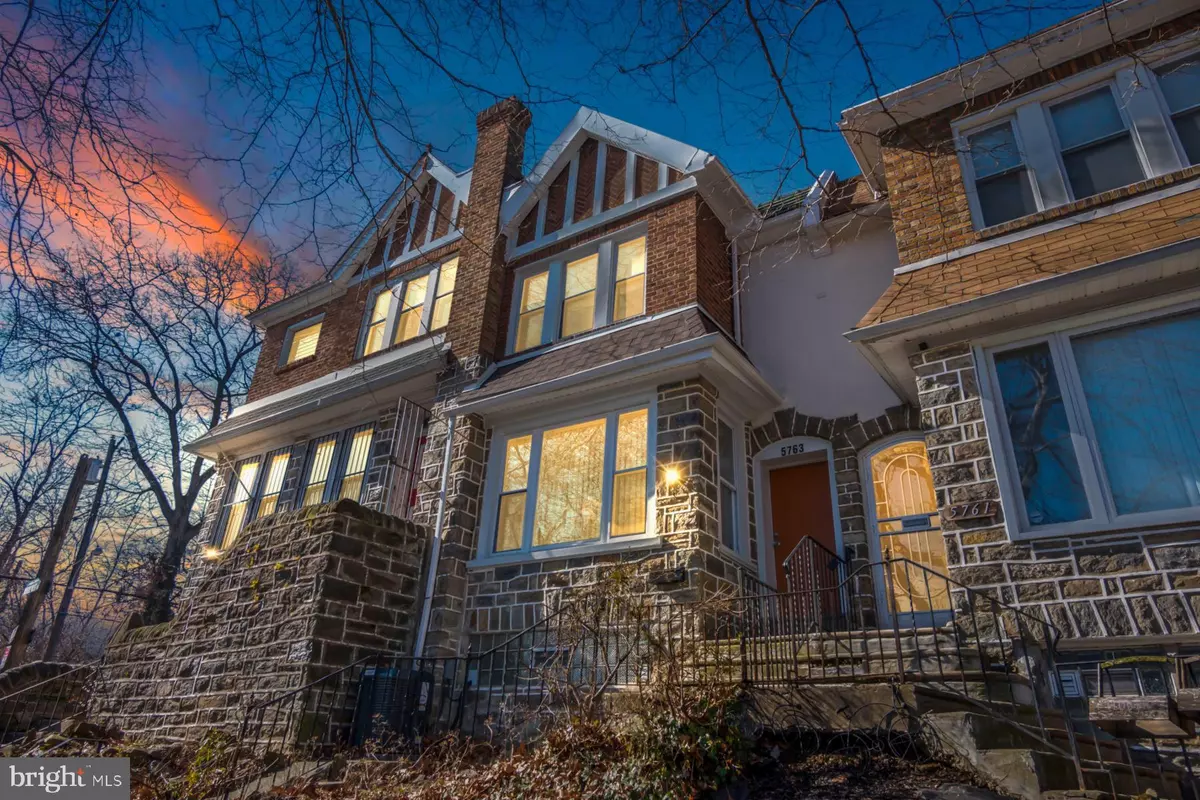$355,000
$360,000
1.4%For more information regarding the value of a property, please contact us for a free consultation.
5 Beds
4 Baths
2,500 SqFt
SOLD DATE : 04/18/2023
Key Details
Sold Price $355,000
Property Type Townhouse
Sub Type End of Row/Townhouse
Listing Status Sold
Purchase Type For Sale
Square Footage 2,500 sqft
Price per Sqft $142
Subdivision Wynnefield
MLS Listing ID PAPH2203080
Sold Date 04/18/23
Style Straight Thru
Bedrooms 5
Full Baths 3
Half Baths 1
HOA Y/N N
Abv Grd Liv Area 2,500
Originating Board BRIGHT
Year Built 1925
Annual Tax Amount $2,151
Tax Year 2022
Lot Size 1,392 Sqft
Acres 0.03
Lot Dimensions 16.00 x 87.00
Property Description
Welcome to 5763 Woodcrest Ave, a charming and updated home nestled in the heart of the highly sought-after Overbrook Park neighborhood of Philadelphia. 6 mins walk to Saint Joseph University. This move-in ready property boasts 5 bedrooms and 3.1 baths, with a spacious and open floor plan perfect for modern living.
Upon entering, you'll be greeted by a cozy living room that flows seamlessly into the dining area and updated kitchen. The kitchen features stainless steel appliances, granite countertops, and ample cabinetry, making it a chef's dream. The first floor also includes a convenient half-bath and a bonus half sunroom that can be used as an office or playroom.
Upstairs, you'll find four bright and airy bedrooms, each with generous closet space and plenty of natural light. The full bathroom in the master bedroom has been tastefully updated with modern finishes and fixtures, creating a relaxing atmosphere.
Other highlights of this fantastic home include a finished basement with ample storage and laundry facilities, central air conditioning, and a full bathroom. Located just steps from public transportation, shopping, and dining, this is the perfect opportunity to own/invest a beautiful home in one of Philadelphia's most desirable neighborhoods. Don't miss out on this rare gem!
Location
State PA
County Philadelphia
Area 19131 (19131)
Zoning RSA5
Rooms
Basement Fully Finished, Heated, Garage Access
Interior
Hot Water Natural Gas
Heating Central
Cooling Central A/C
Flooring Hardwood
Equipment Dishwasher, Dryer, Microwave, Oven/Range - Gas, Stainless Steel Appliances, Washer, Water Heater
Furnishings Yes
Fireplace N
Appliance Dishwasher, Dryer, Microwave, Oven/Range - Gas, Stainless Steel Appliances, Washer, Water Heater
Heat Source Natural Gas
Laundry Basement
Exterior
Parking Features Basement Garage
Garage Spaces 2.0
Utilities Available Natural Gas Available, Water Available, Sewer Available
Water Access N
Accessibility None
Attached Garage 1
Total Parking Spaces 2
Garage Y
Building
Story 2
Foundation Brick/Mortar
Sewer Public Sewer
Water Public
Architectural Style Straight Thru
Level or Stories 2
Additional Building Above Grade, Below Grade
New Construction N
Schools
School District The School District Of Philadelphia
Others
Pets Allowed Y
Senior Community No
Tax ID 522156900
Ownership Fee Simple
SqFt Source Assessor
Acceptable Financing Cash, Conventional, FHA, Negotiable
Listing Terms Cash, Conventional, FHA, Negotiable
Financing Cash,Conventional,FHA,Negotiable
Special Listing Condition Standard
Pets Allowed Cats OK, Dogs OK
Read Less Info
Want to know what your home might be worth? Contact us for a FREE valuation!

Our team is ready to help you sell your home for the highest possible price ASAP

Bought with Dafni Dimopoulos • Keller Williams Philadelphia







