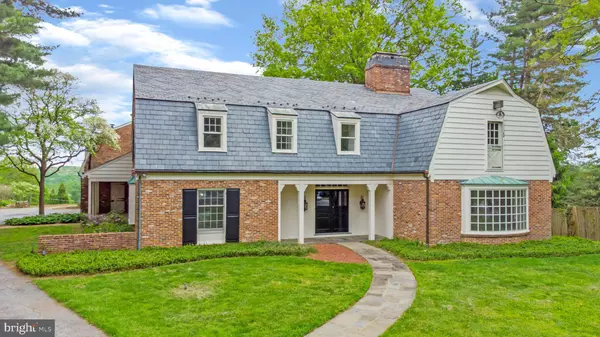$849,900
$849,900
For more information regarding the value of a property, please contact us for a free consultation.
4 Beds
4 Baths
6,825 SqFt
SOLD DATE : 04/20/2023
Key Details
Sold Price $849,900
Property Type Single Family Home
Sub Type Detached
Listing Status Sold
Purchase Type For Sale
Square Footage 6,825 sqft
Price per Sqft $124
Subdivision Summer Hill
MLS Listing ID MDBC2036652
Sold Date 04/20/23
Style Colonial
Bedrooms 4
Full Baths 3
Half Baths 1
HOA Y/N N
Abv Grd Liv Area 6,605
Originating Board BRIGHT
Year Built 1963
Annual Tax Amount $11,061
Tax Year 2022
Lot Size 1.690 Acres
Acres 1.69
Lot Dimensions 1.00 x
Property Description
Don't miss this spacious colonial home in the neighborhood of Summerhill in Baltimore County, Maryland! This freshly painted home has 9 ft stone and brick exterior walls, chestnut and hickory beam ceiling and hardwood floors. Upon entry you will be welcome with circular staircase in the foyer, large living room and family room with wood burning fireplace, updated country kitchen with center island, granite countertops & recessed lighting, formal dining room and cozy sunroom with wide windows that leads to the rear yard. The upper level features three full bathrooms, four spacious bedrooms (including the primary bedroom) with built-in closets and hardwood floors. The master bath has whirlpool tub, dual vanity and separate shower. Need space for guests? Not to worry , this incredible home includes its own studio apartment above the garage! This unique property with great views of the Loch Raven Reservoir and Park is located in an extensive lot approximately 1.85 acres and has easy access to shopping centers, local stores and restaurants.
Location
State MD
County Baltimore
Zoning RESIDENTIAL
Direction East
Rooms
Other Rooms Living Room, Dining Room, Primary Bedroom, Bedroom 2, Bedroom 3, Bedroom 4, Kitchen, Family Room, Foyer, Sun/Florida Room
Basement Sump Pump, Unfinished, Walkout Stairs, Connecting Stairway
Interior
Interior Features Attic, Breakfast Area, Butlers Pantry, Dining Area, Built-Ins, Chair Railings, Upgraded Countertops, Crown Moldings, Window Treatments, Primary Bath(s), Wet/Dry Bar, Wood Floors, WhirlPool/HotTub, Family Room Off Kitchen, Kitchen - Country, Kitchen - Island, Kitchen - Table Space, 2nd Kitchen
Hot Water 60+ Gallon Tank, Oil
Heating Forced Air
Cooling Central A/C, Heat Pump(s)
Flooring Hardwood, Wood, Ceramic Tile
Fireplaces Number 2
Fireplaces Type Mantel(s), Screen
Fireplace Y
Window Features Bay/Bow,Screens,Wood Frame
Heat Source Electric, Oil, Propane - Leased
Exterior
Exterior Feature Patio(s), Balcony, Porch(es)
Parking Features Garage Door Opener
Garage Spaces 2.0
Utilities Available Cable TV Available
Water Access Y
View Garden/Lawn, Scenic Vista, Trees/Woods
Roof Type Shake,Slate
Accessibility None
Porch Patio(s), Balcony, Porch(es)
Attached Garage 2
Total Parking Spaces 2
Garage Y
Building
Lot Description Backs to Trees, Cul-de-sac, Landscaping
Story 3
Foundation Permanent, Concrete Perimeter
Sewer Septic Exists
Water Well
Architectural Style Colonial
Level or Stories 3
Additional Building Above Grade, Below Grade
Structure Type 2 Story Ceilings,Beamed Ceilings,Dry Wall,Paneled Walls,Plaster Walls
New Construction N
Schools
High Schools Dulaney
School District Baltimore County Public Schools
Others
Senior Community No
Tax ID 04101022045100
Ownership Fee Simple
SqFt Source Assessor
Special Listing Condition REO (Real Estate Owned)
Read Less Info
Want to know what your home might be worth? Contact us for a FREE valuation!

Our team is ready to help you sell your home for the highest possible price ASAP

Bought with LEO EDWARD KUNEMAN III • Meredith Fine Properties







