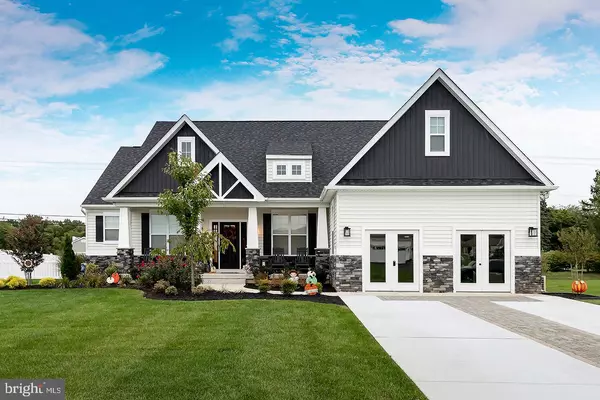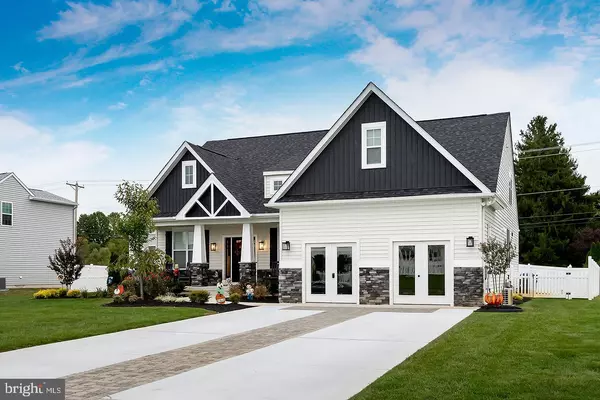$585,767
$625,000
6.3%For more information regarding the value of a property, please contact us for a free consultation.
3 Beds
4 Baths
3,000 SqFt
SOLD DATE : 04/21/2023
Key Details
Sold Price $585,767
Property Type Condo
Sub Type Condo/Co-op
Listing Status Sold
Purchase Type For Sale
Square Footage 3,000 sqft
Price per Sqft $195
Subdivision The Vineyards
MLS Listing ID NJGL2026318
Sold Date 04/21/23
Style Ranch/Rambler
Bedrooms 3
Full Baths 3
Half Baths 1
Condo Fees $99/mo
HOA Y/N N
Abv Grd Liv Area 3,000
Originating Board BRIGHT
Year Built 2020
Annual Tax Amount $12,091
Tax Year 2022
Lot Size 0.370 Acres
Acres 0.37
Lot Dimensions 0.00 x 0.00
Property Description
This Gorgeous NEWER one story open concept features upscale designer amenities through out! This beautiful architectural design is an absolute show stopper with it's craftsman style peaks, stone accent and open front porch! Adding to the charming curb appeal is the custom concrete and paver driveway, professional landscaping and new vinyl fencing! The inviting entry is just gorgeous with is stunning views of designer features in the dining room and family room with custom moldings with up lighting in the crown and coffered ceiling and the warm luxury vinyl plank flooring through out. You'll be excited to entertain in the well designed kitchen that features exquisite quartz counter tops, custom tile backsplash, recessed lighting, soft close drawers, 42' cabinetry and a stainless appliance package! ( Refrigerator included) The breakfast bar is a great prep area for apps and cocktails, the bright breakfast room features custom window treatments and a walk out to the pretty rear yard. The family room is just gorgeous with it's custom coffered ceiling, stacked stone fireplace and custom window treatments and blinds. The Primary bedroom is very generous in size and the large walk in closet includes custom built in organizers. The en-suite is just as pretty with tile flooring, double bowl vanity and a large tiled walk in shower.
Bring on the party is the converted garage that includes a split heating/AC unit, Luxury vinyl flooring and custom levolor blinds! ( this can easily convert back if you prefer) There is a full irrigation system, a new shed and a privacy fence. Be sure to check out the large storage room walk up from the garage when you're on your tour! All window treatments and blinds are included and the home has been professionally painted. The newer washer and dryer is included.
The Vineyards at Silver Lake is a 55 + community that offers a little more space between properties and they permit you to have fencing. The HOA does take care of snow removal. It's located off Rt. 55 in Elk Township, it's just 12 min. to the new Inspira Hospital and the award winning William Heritage winery and just 10 min. to shopping and dining in quaint Mullica Hill. You can reach the shore points in just 45 min.
Location
State NJ
County Gloucester
Area Elk Twp (20804)
Zoning MD
Rooms
Other Rooms Office
Main Level Bedrooms 3
Interior
Interior Features Ceiling Fan(s), Carpet, Combination Dining/Living, Crown Moldings, Entry Level Bedroom, Family Room Off Kitchen, Floor Plan - Open, Kitchen - Gourmet, Pantry, Recessed Lighting, Stall Shower, Tub Shower, Upgraded Countertops, Walk-in Closet(s), Window Treatments
Hot Water Natural Gas
Cooling Central A/C
Flooring Carpet, Ceramic Tile, Engineered Wood
Fireplaces Number 1
Equipment Built-In Microwave, Dishwasher, ENERGY STAR Dishwasher, Energy Efficient Appliances, Exhaust Fan, Oven - Self Cleaning, Stainless Steel Appliances, Washer, Dryer - Gas
Fireplace Y
Appliance Built-In Microwave, Dishwasher, ENERGY STAR Dishwasher, Energy Efficient Appliances, Exhaust Fan, Oven - Self Cleaning, Stainless Steel Appliances, Washer, Dryer - Gas
Heat Source Natural Gas
Laundry Main Floor
Exterior
Exterior Feature Porch(es)
Parking Features Garage - Side Entry
Garage Spaces 2.0
Fence Vinyl
Water Access N
Roof Type Architectural Shingle
Accessibility 32\"+ wide Doors
Porch Porch(es)
Attached Garage 2
Total Parking Spaces 2
Garage Y
Building
Story 1
Foundation Block
Sewer On Site Septic
Water Well
Architectural Style Ranch/Rambler
Level or Stories 1
Additional Building Above Grade, Below Grade
New Construction N
Schools
School District Elk Township Public Schools
Others
Pets Allowed Y
HOA Fee Include Snow Removal
Senior Community Yes
Age Restriction 50
Tax ID 04-00056 01-00026
Ownership Fee Simple
SqFt Source Estimated
Security Features Carbon Monoxide Detector(s),Smoke Detector,Security System
Acceptable Financing Cash, Conventional, FHA, USDA, VA
Listing Terms Cash, Conventional, FHA, USDA, VA
Financing Cash,Conventional,FHA,USDA,VA
Special Listing Condition Standard
Pets Allowed No Pet Restrictions
Read Less Info
Want to know what your home might be worth? Contact us for a FREE valuation!

Our team is ready to help you sell your home for the highest possible price ASAP

Bought with Barbara A McMahon • Better Homes and Gardens Real Estate Maturo







