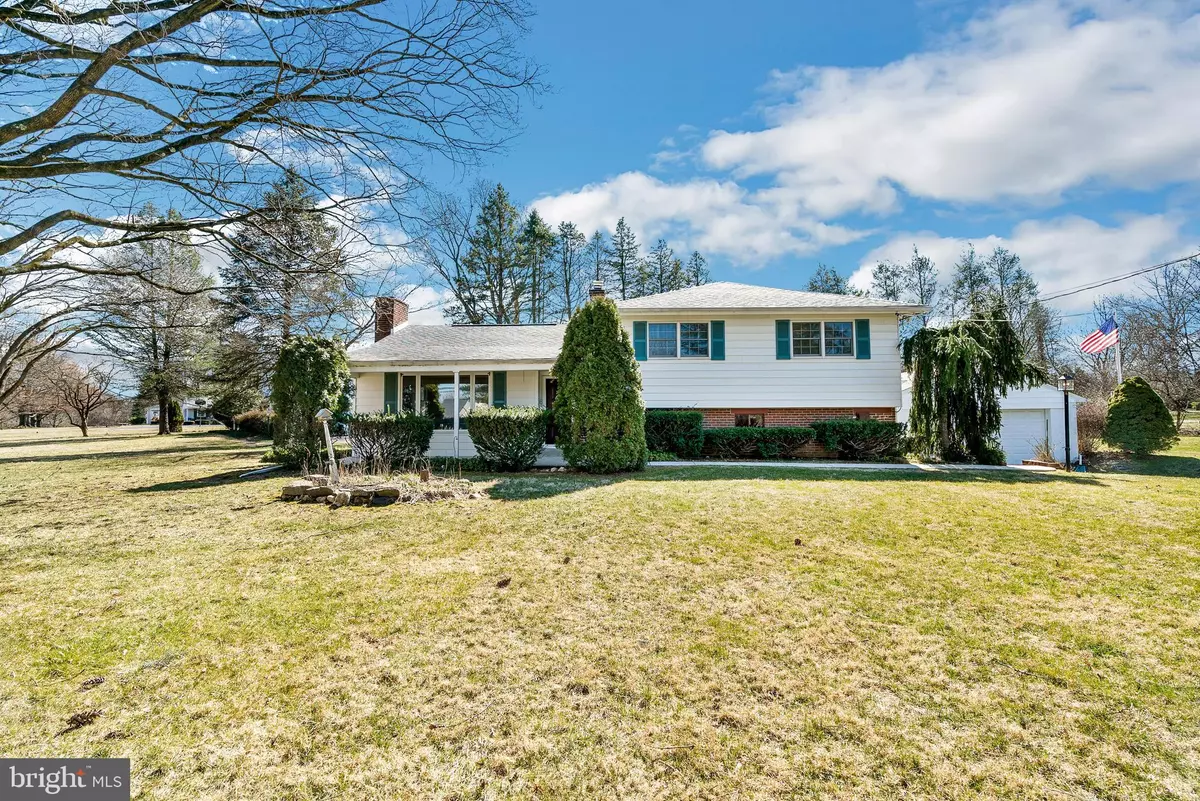$420,000
$375,000
12.0%For more information regarding the value of a property, please contact us for a free consultation.
3 Beds
3 Baths
1,669 SqFt
SOLD DATE : 04/25/2023
Key Details
Sold Price $420,000
Property Type Single Family Home
Sub Type Detached
Listing Status Sold
Purchase Type For Sale
Square Footage 1,669 sqft
Price per Sqft $251
Subdivision Marchwood
MLS Listing ID PACT2041508
Sold Date 04/25/23
Style Split Level
Bedrooms 3
Full Baths 2
Half Baths 1
HOA Y/N N
Abv Grd Liv Area 1,269
Originating Board BRIGHT
Year Built 1973
Annual Tax Amount $5,690
Tax Year 2023
Lot Size 0.688 Acres
Acres 0.69
Lot Dimensions 0.00 x 0.00
Property Description
This split-level home boasts three bedrooms and two and a half bathrooms, providing ample space for families or those who enjoy hosting guests. The main floor features impressive 10-foot ceilings, which create a sense of spaciousness and openness in the living areas. As you walk in the front door, you are on the main level with a wonderful great room/dining room with a wood burning fireplace and access to the backyard as well as your kitchen. Upstairs you have the 3 bedrooms and a hall bath along with a private bath in the primary bedroom. Downstairs, you have two large rooms and a half bath as well as your laundry room and access to your private, covered patio.
The mechanicals in this home have been updated, providing peace of mind to the new owners. However, the kitchen and bathrooms are in need of updating, offering a great opportunity for those looking to add their personal touch and increase the value of the property.
Located on a large, level corner lot, this home offers plenty of outdoor space for gardening, entertaining, or just relaxing. The two-car garage provides ample parking and storage space.
Overall, this home offers a great combination of space, location, and potential. With a little updating and personalization, it has the potential to become a dream home for its new owners.
In addition to its impressive features, this home is situated in the highly sought-after Downingtown Area School District known for its excellent education system and top-rated schools.
Many newer updates include roof (2016), water heater (2021), heat (2021) and AC (2019). Home will be sold as is.
Location
State PA
County Chester
Area Uwchlan Twp (10333)
Zoning R10 RES
Rooms
Main Level Bedrooms 3
Interior
Hot Water Oil
Heating Forced Air
Cooling Central A/C
Flooring Hardwood
Fireplaces Number 1
Fireplaces Type Wood
Fireplace Y
Heat Source Oil
Exterior
Parking Features Garage - Front Entry
Garage Spaces 6.0
Water Access N
Roof Type Shingle
Accessibility None
Total Parking Spaces 6
Garage Y
Building
Lot Description Front Yard, Level, Corner
Story 1.5
Foundation Slab, Crawl Space
Sewer Public Sewer
Water Public
Architectural Style Split Level
Level or Stories 1.5
Additional Building Above Grade, Below Grade
New Construction N
Schools
Elementary Schools Lionville
Middle Schools Lionville
High Schools Downingtown High School East Campus
School District Downingtown Area
Others
Senior Community No
Tax ID 33-04H-0072
Ownership Fee Simple
SqFt Source Assessor
Acceptable Financing Cash, Conventional, FHA, VA
Listing Terms Cash, Conventional, FHA, VA
Financing Cash,Conventional,FHA,VA
Special Listing Condition Standard
Read Less Info
Want to know what your home might be worth? Contact us for a FREE valuation!

Our team is ready to help you sell your home for the highest possible price ASAP

Bought with Lisa Lyons • EXP Realty, LLC







