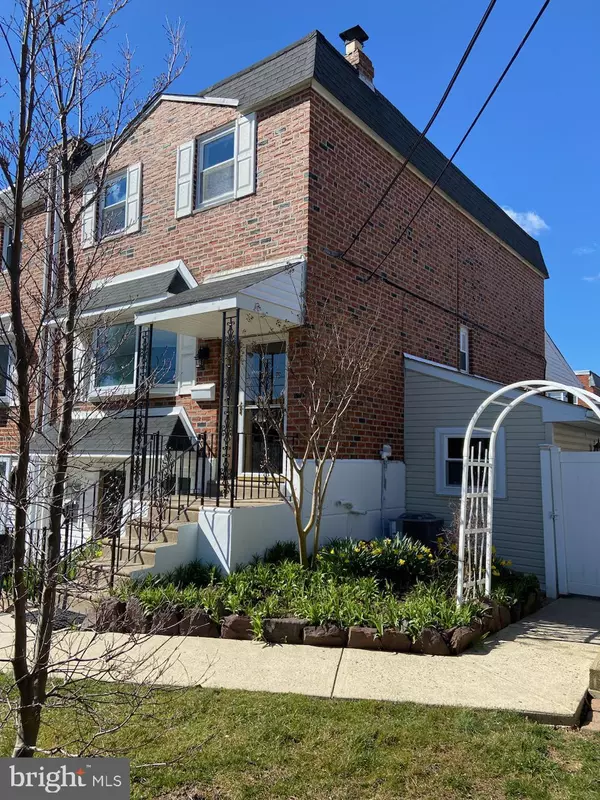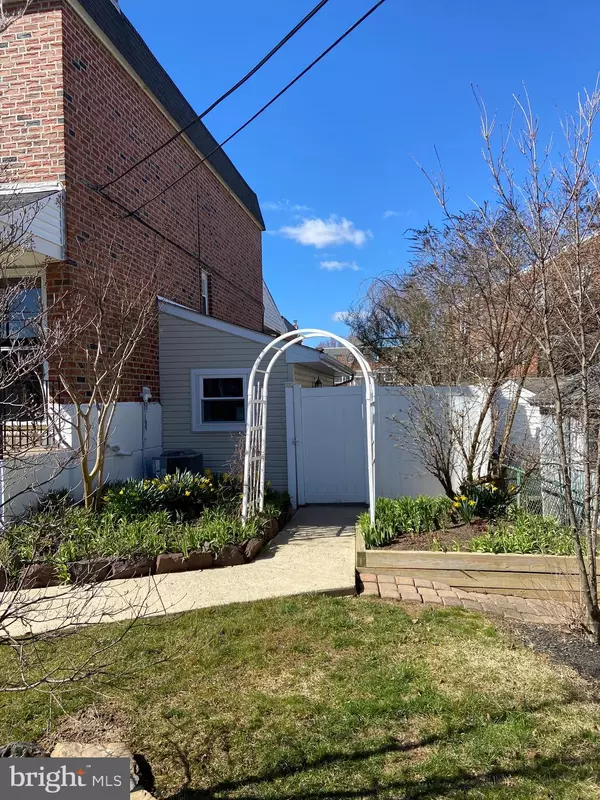$355,000
$365,000
2.7%For more information regarding the value of a property, please contact us for a free consultation.
3 Beds
2 Baths
1,360 SqFt
SOLD DATE : 04/27/2023
Key Details
Sold Price $355,000
Property Type Townhouse
Sub Type End of Row/Townhouse
Listing Status Sold
Purchase Type For Sale
Square Footage 1,360 sqft
Price per Sqft $261
Subdivision Parkwood
MLS Listing ID PAPH2210198
Sold Date 04/27/23
Style AirLite
Bedrooms 3
Full Baths 1
Half Baths 1
HOA Y/N N
Abv Grd Liv Area 1,360
Originating Board BRIGHT
Year Built 1961
Annual Tax Amount $3,449
Tax Year 2023
Lot Size 2,000 Sqft
Acres 0.05
Lot Dimensions 20.00 x 100.00
Property Description
Welcome to this spacious *One of a kind* updated end-of-row townhouse, located in a desirable Parkwood neighborhood. A home that the sellers take great pride in this house by freshly painting the entire home inside & out upgrading for the next home owner... just turn the key!
Upon entering, you'll be greeted by a bright and inviting living room floored in original hardwood with a large Bay window, plenty of natural light and can see right into the kitchen as the wall on the staircase was removed. TV connectors cables hidden for a wall hook up. The open concept floor plan flows seamlessly into the tiled dining/kitchen combo that you can enter in 2 locations, making it perfect for entertaining. A custom built archway divides the living room and the dining/kitchen combo. The kitchen/dining room combo floored in tile features matching appliances, an abundance of countertop space, and ample storage space. Open staircase to the second level wow that is different Wooden framed mirror coat closet and storage shelving. A custom door w/ inside door verticals to the oversized trex deck w/newer ceiling fan w/full roof as you view the fun of guest in the above ground pool and patio on ground floor,!
This home boasts 3 bedrooms and 1.5 baths, with unique spaces. The full extended bath has been updated with modern fixtures, storage cabinets and finishes. An extended full bath with a walk in shower beautifully upgraded. The entire home is freshly painted & brand new neutral carpets on the staircases and all 3 bedrooms. The garage had been converted into a heated /air conditioned 4th bedroom or office, perfect for those who work from home or need extra space for guests. Upstairs, you'll find the master bedroom with 2 closets w/ custom double mirrored closet doors , as well as two additional bedrooms, all with plenty of natural light and ample closet space.
The converted garage space offers endless possibilities, whether it be a 4th bedroom, home office, or extra living space. The lower level also features a tankless _Constant HOT WATER_water heater, newer air and upgraded efficient heater to get heat and air to the upper floors, tiled half bath and finished laundry area. The basement is recently refinished with new vinyl plank flooring, high hats and new stair carpets.
Other features of this home include a private fenced-in backyard, an above ground pool with a brand new liner. The side yards flows nicely from front to back with extra wide cement pathway and includes a 20 ft built on storage shed to replace space when the garage was converted and driveway parking. Wait unit you see all the perennials in the spring! The location of this home is ideal, with easy access to major highways, public transportation a block away , and a variety of shops and restaurants. All updated electric lights, outlets ,new high hats, smoke detectors and thermostat.
Don't miss your opportunity to own this stunning end-of-row townhouse with a bonus 4th bedroom or office space. Schedule your showing today!
Location
State PA
County Philadelphia
Area 19154 (19154)
Zoning RSA4
Rooms
Basement Walkout Level, Rear Entrance, Interior Access, Heated, Fully Finished
Interior
Interior Features Carpet, Combination Kitchen/Dining, Kitchen - Eat-In, Recessed Lighting, Skylight(s), Stall Shower
Hot Water Tankless
Heating Forced Air
Cooling Central A/C
Flooring Carpet, Ceramic Tile, Hardwood
Equipment Built-In Microwave, Dishwasher, Disposal, Dryer - Gas, Dual Flush Toilets, Humidifier, Oven - Self Cleaning, Refrigerator, Washer, Water Heater - Tankless
Furnishings No
Fireplace N
Window Features Bay/Bow
Appliance Built-In Microwave, Dishwasher, Disposal, Dryer - Gas, Dual Flush Toilets, Humidifier, Oven - Self Cleaning, Refrigerator, Washer, Water Heater - Tankless
Heat Source Natural Gas
Laundry Basement
Exterior
Exterior Feature Breezeway, Deck(s)
Garage Spaces 2.0
Fence Privacy, Vinyl
Pool Above Ground
Water Access N
Roof Type Rubber
Street Surface Paved
Accessibility None
Porch Breezeway, Deck(s)
Road Frontage City/County
Total Parking Spaces 2
Garage N
Building
Lot Description Front Yard, Rear Yard, SideYard(s)
Story 2
Foundation Concrete Perimeter
Sewer Public Sewer
Water Public
Architectural Style AirLite
Level or Stories 2
Additional Building Above Grade
Structure Type Dry Wall
New Construction N
Schools
School District The School District Of Philadelphia
Others
Pets Allowed Y
Senior Community No
Tax ID 663243600
Ownership Fee Simple
SqFt Source Assessor
Acceptable Financing Cash, Conventional
Horse Property N
Listing Terms Cash, Conventional
Financing Cash,Conventional
Special Listing Condition Standard
Pets Allowed No Pet Restrictions
Read Less Info
Want to know what your home might be worth? Contact us for a FREE valuation!

Our team is ready to help you sell your home for the highest possible price ASAP

Bought with Russell Kubach • Honest Real Estate







