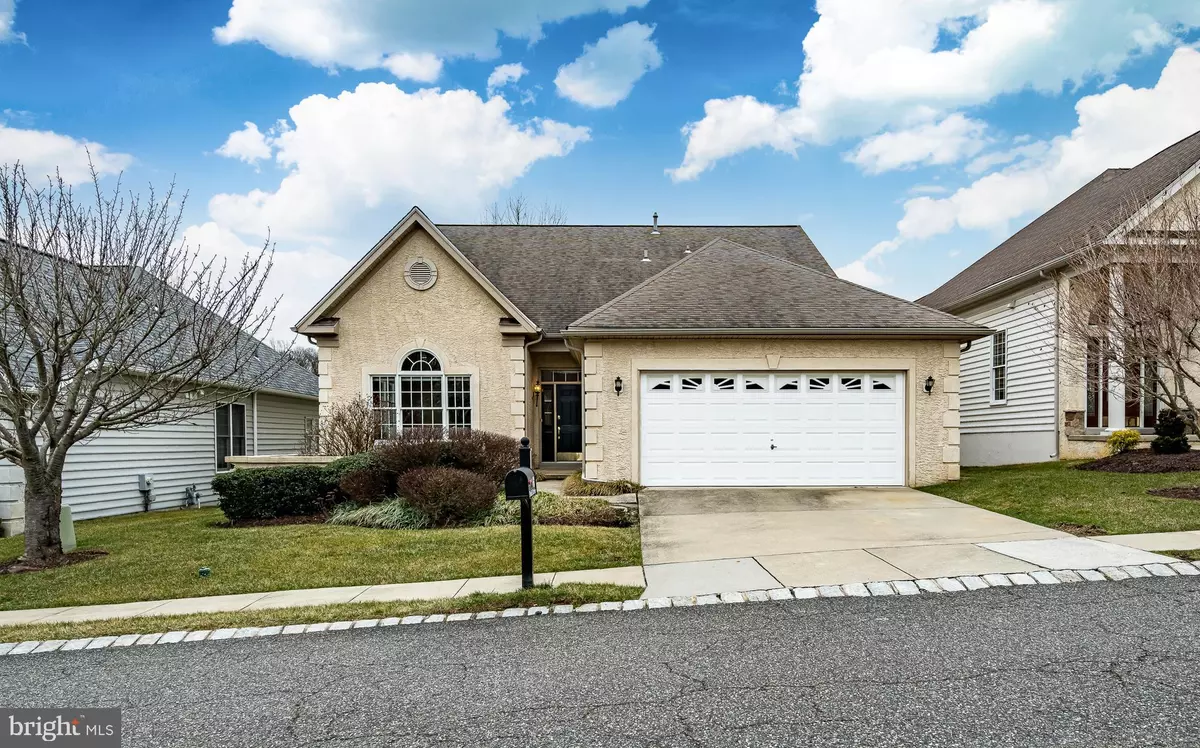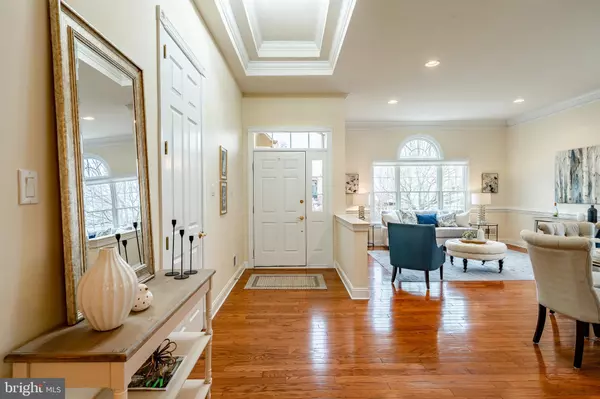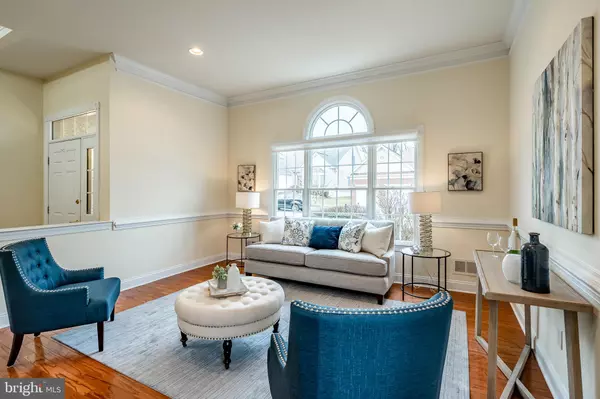$575,000
$596,000
3.5%For more information regarding the value of a property, please contact us for a free consultation.
3 Beds
3 Baths
3,202 SqFt
SOLD DATE : 05/02/2023
Key Details
Sold Price $575,000
Property Type Single Family Home
Sub Type Detached
Listing Status Sold
Purchase Type For Sale
Square Footage 3,202 sqft
Price per Sqft $179
Subdivision Riviera At Concord
MLS Listing ID PADE2041014
Sold Date 05/02/23
Style Cape Cod
Bedrooms 3
Full Baths 3
HOA Fees $325/mo
HOA Y/N Y
Abv Grd Liv Area 3,202
Originating Board BRIGHT
Year Built 2005
Annual Tax Amount $10,568
Tax Year 2023
Lot Size 6,270 Sqft
Acres 0.14
Lot Dimensions 0.00 x 0.00
Property Description
Welcome to your dream home in the exclusive community of "Riviera at Concord"! This stunning 3-bedroom, 3-bathroom home features a spacious and open floor plan that is perfect for both comfortable living and entertaining. The home has been well-maintained and boasts an abundance of natural light, creating a warm and inviting atmosphere. Located near some of the best shopping, dining and recreation the area has to offer, you'll enjoy the convenience while still having the privacy of your own community. The community also offers a clubhouse, pool, sauna, fitness center, and tennis courts for your enjoyment. Don't miss out on this incredible opportunity to own your own piece of paradise in the desirable "Riviera at Concord"!
Location
State PA
County Delaware
Area Concord Twp (10413)
Zoning R
Rooms
Other Rooms Living Room, Dining Room, Primary Bedroom, Bedroom 2, Bedroom 3, Kitchen, Family Room, Laundry, Loft
Main Level Bedrooms 3
Interior
Hot Water Natural Gas
Heating Central
Cooling Central A/C
Fireplaces Number 1
Fireplaces Type Gas/Propane
Equipment Water Heater, Washer, Dryer, Refrigerator, Dishwasher, Built-In Microwave, Oven - Double, Oven - Wall, Cooktop
Fireplace Y
Appliance Water Heater, Washer, Dryer, Refrigerator, Dishwasher, Built-In Microwave, Oven - Double, Oven - Wall, Cooktop
Heat Source Natural Gas
Laundry Main Floor
Exterior
Parking Features Other
Garage Spaces 3.0
Utilities Available Natural Gas Available
Amenities Available Club House, Exercise Room, Pool - Outdoor, Tennis Courts
Water Access N
Roof Type Shingle
Accessibility None
Attached Garage 2
Total Parking Spaces 3
Garage Y
Building
Story 2
Foundation Slab
Sewer Public Sewer
Water Public
Architectural Style Cape Cod
Level or Stories 2
Additional Building Above Grade, Below Grade
New Construction N
Schools
Middle Schools Garnet Valley
High Schools Garnet Valley High
School District Garnet Valley
Others
Pets Allowed Y
HOA Fee Include Common Area Maintenance,Ext Bldg Maint,Snow Removal,Lawn Maintenance,Trash,Sauna
Senior Community Yes
Age Restriction 55
Tax ID 13-00-00416-54
Ownership Fee Simple
SqFt Source Estimated
Acceptable Financing Cash, Conventional
Listing Terms Cash, Conventional
Financing Cash,Conventional
Special Listing Condition Standard
Pets Allowed Cats OK, Dogs OK, Number Limit
Read Less Info
Want to know what your home might be worth? Contact us for a FREE valuation!

Our team is ready to help you sell your home for the highest possible price ASAP

Bought with Thomas Toole III • RE/MAX Main Line-West Chester







