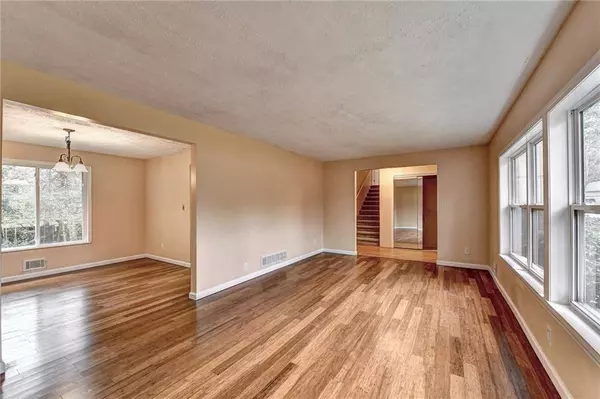$300,000
$299,900
For more information regarding the value of a property, please contact us for a free consultation.
4 Beds
2.5 Baths
2,267 SqFt
SOLD DATE : 04/28/2023
Key Details
Sold Price $300,000
Property Type Single Family Home
Sub Type Single Family Residence
Listing Status Sold
Purchase Type For Sale
Square Footage 2,267 sqft
Price per Sqft $132
Subdivision Kings Row
MLS Listing ID 7193053
Sold Date 04/28/23
Style Traditional
Bedrooms 4
Full Baths 2
Half Baths 1
Construction Status Resale
HOA Y/N No
Originating Board First Multiple Listing Service
Year Built 1973
Annual Tax Amount $3,478
Tax Year 2022
Lot Size 0.500 Acres
Acres 0.5
Property Description
BACK ON THE MARKET!
Priced to sell. This wonderful 4-bedroom, 2.5-bath home has a fantastic location with easy access to I-285, I-20, Kroger, Publix, Walmart, Home Depot, etc.. plenty of grocery stores and restaurants nearby. There are 3 good size bedrooms upstairs with a jack and jill type bathroom. The main bedroom with an attached bath is located on the first floor, along with a family room with a fireplace, access to the deck, and a huge backyard.
There's a large size living room with tons of natural light as you enter the home. The kitchen has recently been updated with granite counters SS sink and faucet, oven, and dishwasher. Enjoy a separate dining area plus a breakfast area off the kitchen with views of the backyard and the family room. As you tour the home you can't miss the beautiful new double pane large windows. The home is recently painted throughout and new carpet is installed on the stairs and the bedrooms on the second level. There is plenty of outdoor space in the front, side, and rear of the house to enjoy along with a long driveway and a 2 car garage. Must see to appreciate.
Location
State GA
County Dekalb
Lake Name None
Rooms
Bedroom Description Master on Main
Other Rooms None
Basement Partial, Unfinished
Main Level Bedrooms 1
Dining Room Separate Dining Room
Interior
Interior Features High Ceilings 9 ft Upper, High Ceilings 9 ft Lower
Heating Central, Natural Gas
Cooling Ceiling Fan(s), Central Air
Flooring Carpet, Ceramic Tile, Laminate
Fireplaces Number 1
Fireplaces Type Brick
Window Features Double Pane Windows
Appliance Dishwasher, Electric Range, Microwave, Range Hood, Gas Water Heater
Laundry In Hall, Lower Level
Exterior
Exterior Feature Other, Private Front Entry, Private Rear Entry
Parking Features Attached, Garage Door Opener, Driveway, Garage, Garage Faces Front, Level Driveway
Garage Spaces 2.0
Fence None
Pool None
Community Features None
Utilities Available Cable Available, Electricity Available, Sewer Available
Waterfront Description None
View Other
Roof Type Shingle
Street Surface Asphalt
Accessibility None
Handicap Access None
Porch Deck
Total Parking Spaces 2
Building
Lot Description Back Yard, Level, Private
Story Two
Foundation See Remarks
Sewer Public Sewer
Water Public
Architectural Style Traditional
Level or Stories Two
Structure Type Stone, Frame, Other
New Construction No
Construction Status Resale
Schools
Elementary Schools Chapel Hill - Dekalb
Middle Schools Chapel Hill - Dekalb
High Schools Southwest Dekalb
Others
Senior Community no
Restrictions false
Tax ID 15 094 06 040
Acceptable Financing 1031 Exchange, Cash, Conventional, FHA, VA Loan
Listing Terms 1031 Exchange, Cash, Conventional, FHA, VA Loan
Special Listing Condition None
Read Less Info
Want to know what your home might be worth? Contact us for a FREE valuation!

Our team is ready to help you sell your home for the highest possible price ASAP

Bought with Keller Williams Realty Chattahoochee North, LLC







