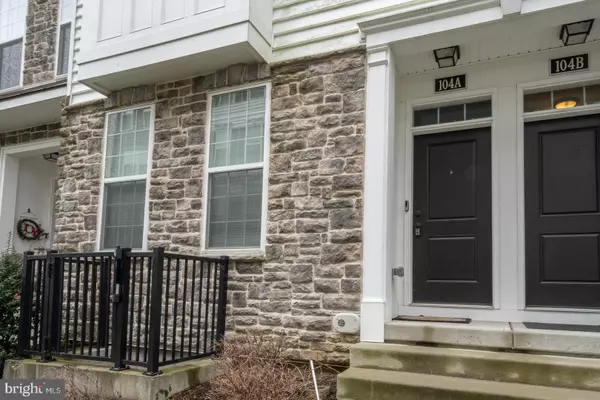$505,000
$499,500
1.1%For more information regarding the value of a property, please contact us for a free consultation.
3 Beds
3 Baths
1,735 SqFt
SOLD DATE : 05/05/2023
Key Details
Sold Price $505,000
Property Type Condo
Sub Type Condo/Co-op
Listing Status Sold
Purchase Type For Sale
Square Footage 1,735 sqft
Price per Sqft $291
Subdivision Ravenscliff
MLS Listing ID PADE2042876
Sold Date 05/05/23
Style Traditional
Bedrooms 3
Full Baths 2
Half Baths 1
Condo Fees $270/mo
HOA Y/N N
Abv Grd Liv Area 1,735
Originating Board BRIGHT
Year Built 2017
Annual Tax Amount $5,771
Tax Year 2023
Lot Dimensions 0.00 x 0.00
Property Description
Welcome to this beautiful, move in ready 2 story condo with finished lower level in the desirable community of Ravenscliff. You are only minutes away from downtown Media with an abundance of restaurants and shopping. This luxury townhome gives you a perfect open floor plan and is filled with natural light, high ceilings and hardwood floors. The Kitchen has upgraded white cabinets with Rittenhouse Square backsplash, granite counter tops, stainless steel appliances and gourmet island. The living room, dining room, powder room and access to the 1 car attached Garage finishes this level. Moving upstairs you will find the spacious Primary suite with a walk-in closet with California closet system and access to a private covered balcony, with storage closet. The Primary bathroom is complete with his and hers vanities, large shower with bench and upgraded floor to ceiling tile and separate water and linen closets. Two additional nicely sized bedrooms are on this floor with a hall bathroom and a convenient laundry room. Moving downstairs you will find a large finished basement (with egress window) with a separate room that has roughed in plumbing ready for a 3rd bathroom. This Lower Level is perfect for whatever flexible space you may need – 4th Bedroom, family room, game room, office or gym. This is the only model that includes a one car garage with space for two more cars in the driveway. Townhouse living with condo benefits! Just minutes away from restaurants, parks, shopping, and more. A must-see Home with everything Today's buyers desire!
Location
State PA
County Delaware
Area Marple Twp (10425)
Zoning R-10 SINGLE FAMILY
Rooms
Other Rooms Living Room, Dining Room, Primary Bedroom, Bedroom 2, Bedroom 3, Kitchen, Family Room, Laundry, Bathroom 2, Primary Bathroom, Half Bath
Basement Full, Fully Finished, Rough Bath Plumb, Sump Pump
Interior
Interior Features Floor Plan - Open, Kitchen - Island, Primary Bath(s), Walk-in Closet(s), Wood Floors
Hot Water Natural Gas
Heating Forced Air
Cooling Central A/C
Flooring Ceramic Tile, Hardwood, Carpet
Fireplace N
Heat Source Natural Gas
Laundry Upper Floor
Exterior
Parking Features Garage - Rear Entry, Garage Door Opener, Inside Access
Garage Spaces 3.0
Utilities Available Cable TV
Amenities Available None
Water Access N
Accessibility None
Attached Garage 1
Total Parking Spaces 3
Garage Y
Building
Story 3
Foundation Concrete Perimeter
Sewer Public Sewer
Water Public
Architectural Style Traditional
Level or Stories 3
Additional Building Above Grade, Below Grade
New Construction N
Schools
High Schools Marple Newtown
School District Marple Newtown
Others
Pets Allowed Y
HOA Fee Include Ext Bldg Maint,Lawn Care Front,Lawn Care Rear,Lawn Care Side,Lawn Maintenance,Snow Removal,Trash
Senior Community No
Tax ID 25-00-04633-04
Ownership Condominium
Security Features Carbon Monoxide Detector(s),Smoke Detector,Sprinkler System - Indoor,Security System
Acceptable Financing Cash, Conventional, VA, FHA
Listing Terms Cash, Conventional, VA, FHA
Financing Cash,Conventional,VA,FHA
Special Listing Condition Standard
Pets Allowed No Pet Restrictions
Read Less Info
Want to know what your home might be worth? Contact us for a FREE valuation!

Our team is ready to help you sell your home for the highest possible price ASAP

Bought with Andrew Himes • BHHS Fox & Roach-Collegeville







