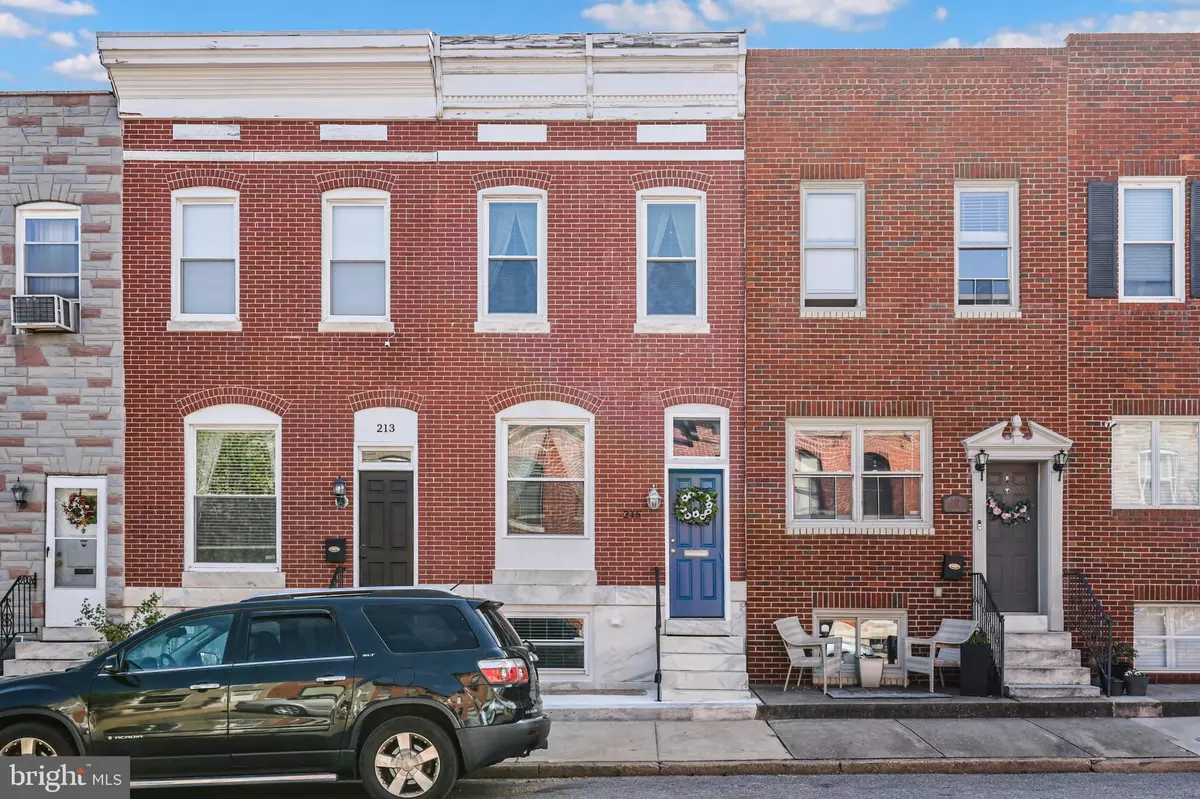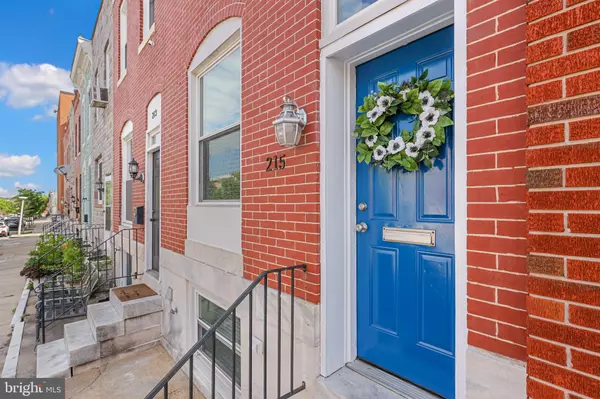$322,400
$309,900
4.0%For more information regarding the value of a property, please contact us for a free consultation.
2 Beds
3 Baths
1,740 SqFt
SOLD DATE : 05/11/2023
Key Details
Sold Price $322,400
Property Type Townhouse
Sub Type Interior Row/Townhouse
Listing Status Sold
Purchase Type For Sale
Square Footage 1,740 sqft
Price per Sqft $185
Subdivision Highlandtown
MLS Listing ID MDBA2073182
Sold Date 05/11/23
Style Traditional
Bedrooms 2
Full Baths 2
Half Baths 1
HOA Y/N N
Abv Grd Liv Area 1,160
Originating Board BRIGHT
Year Built 1900
Annual Tax Amount $4,255
Tax Year 2017
Lot Size 945 Sqft
Acres 0.02
Property Description
This spacious brick rowhome in the heart of Highlandtown is within walking distance to the bustling Arts and Entertainment District, beautiful Patterson Park, restaurants, shopping and so much more. Centrally located to explore other areas of the city, and only a few miles from either I-95 or I-83. The main level has a combination living/dining room, half bath and kitchen with pantry. There is a large enclosed patio off of the kitchen. The patio has the potential to be converted to a one-car parking pad as it has alley access (many of the neighbors have parking). The second level has 2 bedrooms and an updated full bath. The basement is fully finished for a family room, office or 3rd bedroom with abundant storage, laundry and another full bath. All appliances convey. Schedule a tour today!
Location
State MD
County Baltimore City
Zoning 8
Rooms
Other Rooms Living Room, Dining Room, Primary Bedroom, Bedroom 2, Kitchen, Family Room, Bathroom 1, Bathroom 2, Half Bath
Basement Connecting Stairway, Daylight, Partial, Fully Finished, Interior Access, Sump Pump
Interior
Interior Features Carpet, Ceiling Fan(s), Combination Dining/Living, Crown Moldings, Pantry, Tub Shower, Upgraded Countertops
Hot Water Natural Gas
Heating Forced Air
Cooling Central A/C
Equipment Built-In Microwave, Dishwasher, Disposal, Dryer, Exhaust Fan, Icemaker, Oven/Range - Gas, Refrigerator, Washer, Water Heater
Fireplace N
Appliance Built-In Microwave, Dishwasher, Disposal, Dryer, Exhaust Fan, Icemaker, Oven/Range - Gas, Refrigerator, Washer, Water Heater
Heat Source Natural Gas
Laundry Basement
Exterior
Exterior Feature Patio(s)
Fence Wood, Privacy, Rear
Water Access N
Accessibility 2+ Access Exits
Porch Patio(s)
Garage N
Building
Story 2
Foundation Brick/Mortar
Sewer Public Sewer
Water Public
Architectural Style Traditional
Level or Stories 2
Additional Building Above Grade, Below Grade
New Construction N
Schools
School District Baltimore City Public Schools
Others
Senior Community No
Tax ID 0326136294 009
Ownership Fee Simple
SqFt Source Estimated
Security Features Carbon Monoxide Detector(s),Smoke Detector
Acceptable Financing Cash, FHA, Conventional, VA
Listing Terms Cash, FHA, Conventional, VA
Financing Cash,FHA,Conventional,VA
Special Listing Condition Standard
Read Less Info
Want to know what your home might be worth? Contact us for a FREE valuation!

Our team is ready to help you sell your home for the highest possible price ASAP

Bought with Claudia Valenzuela • Compass
GET MORE INFORMATION








