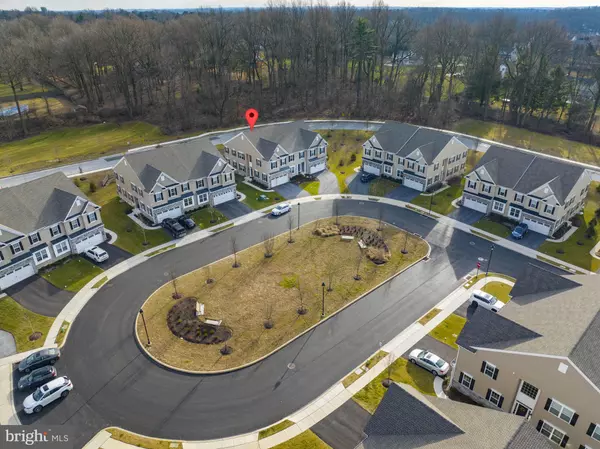$685,000
$650,000
5.4%For more information regarding the value of a property, please contact us for a free consultation.
3 Beds
3 Baths
4,266 SqFt
SOLD DATE : 05/15/2023
Key Details
Sold Price $685,000
Property Type Single Family Home
Sub Type Twin/Semi-Detached
Listing Status Sold
Purchase Type For Sale
Square Footage 4,266 sqft
Price per Sqft $160
Subdivision The Reserve At Glen Loch
MLS Listing ID PACT2040570
Sold Date 05/15/23
Style Traditional
Bedrooms 3
Full Baths 2
Half Baths 1
HOA Fees $210/mo
HOA Y/N Y
Abv Grd Liv Area 2,866
Originating Board BRIGHT
Year Built 2020
Annual Tax Amount $7,234
Tax Year 2022
Lot Size 4,501 Sqft
Acres 0.1
Property Description
Luxury Carriage Home in the beautiful community of The Reserve at Glen Loch. Like new 3 bedroom 2 1/2 bathroom open concept home can be yours today.
Side entry front door brings you into a two story foyer. The homes open design lets the conversation flow, with the spacious dining and family room and gorgeous gourment kitchen with large granite breakfast bar ample counter and cabinet space, beautiful subway tiled backsplash and stainless steel appliances with a large walk-in pantry, double doors lead off the kitchen to the back deck with outside hookup for a gas grill. French doors lead into the private in home office. Hardwood floors throughout the first floor. Upstairs you will find the Primary Bedroom with two walk-in closets, en suite bathroom with double bowl vanities and a beautifully tiled oversized shower stall. This room also boost an additional space to be used as a sitting room or additional in home office. Two more spacious bedrooms and full bathroom with double vanity and laundry room finish off the second floor, neutral carpeting throughout the second floor.
Two car garage and full unfinished basement for plenty of storage or awaiting the new owners dream lower level.
You will also enjoy endless attractions and nightlife, just minutes from your backyard in downtown historic West Chester. With easy access to RTs. 200, 100, 20 and the Pa Turnpike. Make your tour to view this amazing home today and make it your own
Location
State PA
County Chester
Area West Whiteland Twp (10341)
Zoning RESIDENTIAL
Rooms
Other Rooms Office
Basement Unfinished
Interior
Hot Water Natural Gas
Heating Central
Cooling Central A/C
Flooring Hardwood
Fireplaces Number 1
Fireplaces Type Gas/Propane
Fireplace Y
Heat Source Natural Gas
Laundry Upper Floor
Exterior
Exterior Feature Deck(s)
Parking Features Garage - Front Entry
Garage Spaces 2.0
Water Access N
Accessibility None
Porch Deck(s)
Attached Garage 2
Total Parking Spaces 2
Garage Y
Building
Story 2
Foundation Concrete Perimeter
Sewer Public Sewer
Water Public
Architectural Style Traditional
Level or Stories 2
Additional Building Above Grade, Below Grade
New Construction N
Schools
School District West Chester Area
Others
HOA Fee Include Lawn Maintenance,Snow Removal
Senior Community No
Tax ID 41-06-0486
Ownership Fee Simple
SqFt Source Estimated
Special Listing Condition Standard
Read Less Info
Want to know what your home might be worth? Contact us for a FREE valuation!

Our team is ready to help you sell your home for the highest possible price ASAP

Bought with Katharine Keene Metell • Compass RE







