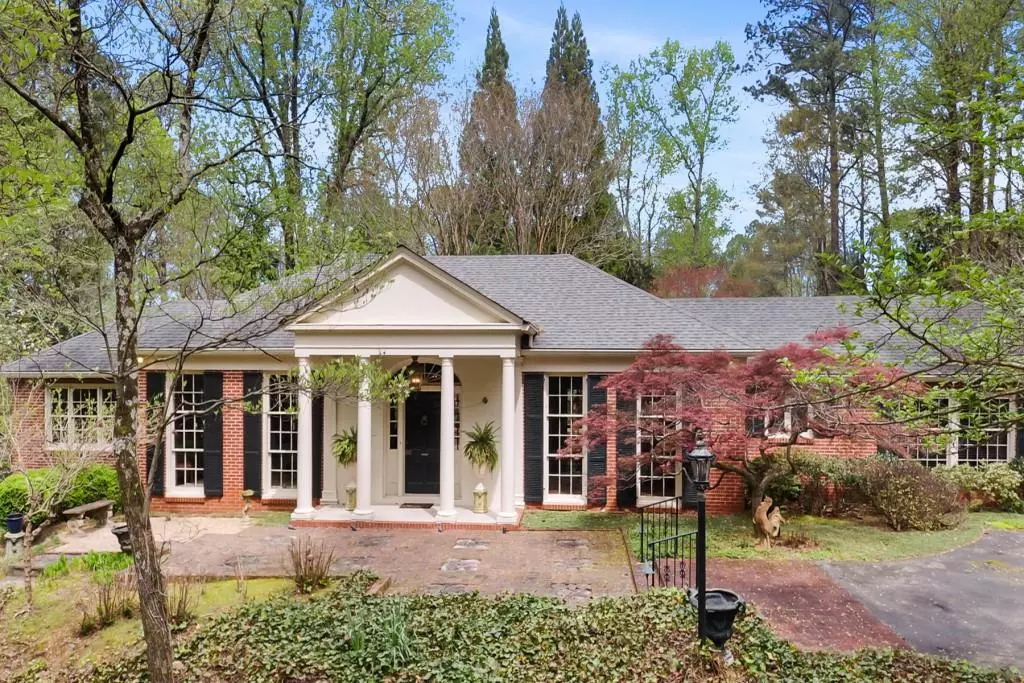$785,000
$750,000
4.7%For more information regarding the value of a property, please contact us for a free consultation.
5 Beds
4.5 Baths
4,206 SqFt
SOLD DATE : 05/15/2023
Key Details
Sold Price $785,000
Property Type Single Family Home
Sub Type Single Family Residence
Listing Status Sold
Purchase Type For Sale
Square Footage 4,206 sqft
Price per Sqft $186
Subdivision Whitlock Heights
MLS Listing ID 7196701
Sold Date 05/15/23
Style Traditional
Bedrooms 5
Full Baths 4
Half Baths 1
Construction Status Resale
HOA Y/N No
Originating Board First Multiple Listing Service
Year Built 1957
Annual Tax Amount $777
Tax Year 2022
Lot Size 1.500 Acres
Acres 1.5
Property Description
Welcome home to this wonderful opportunity and a very unique property situated on 1.5 acres in sought after Whitlock Heights, minutes from the Marietta Square. The private, secluded driveway flanked by stone columns leads to the spacious all-sides stately, brick ranch home. The estate size property provides unparalleled privacy, perfect for entertaining with its oversized, welcoming courtyard. Grand in its simple architecture, custom moldings and spacious rooms, this home features one level living at its finest. As you enter the home, you are greeted with a large foyer with streaming light. The oversized dining room, large family room with fireplace and keeping room areas offer plenty of space for relaxing and entertaining, with double French doors which open to the courtyard. This 5-bedroom, 5-bath home has plenty of custom features and special appointments. The kitchen and breakfast room area is adjacent to the mudroom-type space with laundry and a side entrance door. Long, private hallways lead to the oversized bedrooms with large closet space and private baths. Enjoy the luxury offered in the owner's suite with double doors which open to the unique courtyard. Your new lifestyle awaits as you make this private home your own and enjoy all the area has to offer with local dining and amenities!
Location
State GA
County Cobb
Lake Name None
Rooms
Bedroom Description Master on Main, Oversized Master, Sitting Room
Other Rooms Pergola, Other
Basement Crawl Space
Main Level Bedrooms 5
Dining Room Seats 12+, Separate Dining Room
Interior
Interior Features Central Vacuum, Entrance Foyer, High Ceilings 9 ft Main, High Ceilings 10 ft Main, High Speed Internet, Low Flow Plumbing Fixtures, Walk-In Closet(s), Wet Bar, Other
Heating Natural Gas
Cooling Ceiling Fan(s), Central Air
Flooring Ceramic Tile, Hardwood
Fireplaces Number 3
Fireplaces Type Gas Log, Living Room, Master Bedroom
Window Features Plantation Shutters, Shutters
Appliance Dishwasher, Disposal, Electric Cooktop, Gas Oven, Microwave, Refrigerator
Laundry Laundry Room, Main Level
Exterior
Exterior Feature Courtyard, Garden, Private Front Entry, Private Rear Entry, Private Yard
Parking Features Driveway, Kitchen Level, Level Driveway, On Street
Fence Back Yard
Pool None
Community Features Near Beltline, Near Marta, Near Schools, Near Shopping, Near Trails/Greenway, Park, Playground, Street Lights
Utilities Available Cable Available, Electricity Available, Natural Gas Available, Phone Available, Sewer Available, Water Available
Waterfront Description None
View Other
Roof Type Composition
Street Surface Paved
Accessibility None
Handicap Access None
Porch Patio
Total Parking Spaces 3
Private Pool false
Building
Lot Description Back Yard, Front Yard, Landscaped, Level, Private, Wooded
Story One
Foundation Concrete Perimeter
Sewer Public Sewer
Water Public
Architectural Style Traditional
Level or Stories One
Structure Type Brick 4 Sides
New Construction No
Construction Status Resale
Schools
Elementary Schools Hickory Hills
Middle Schools Marietta
High Schools Marietta
Others
Senior Community no
Restrictions false
Tax ID 17007300090
Ownership Fee Simple
Financing no
Special Listing Condition None
Read Less Info
Want to know what your home might be worth? Contact us for a FREE valuation!

Our team is ready to help you sell your home for the highest possible price ASAP

Bought with Keller Knapp







