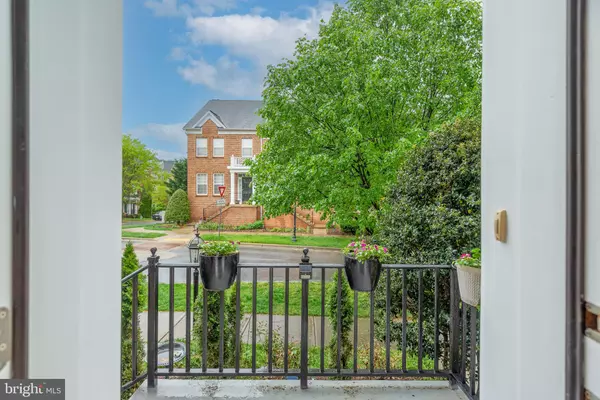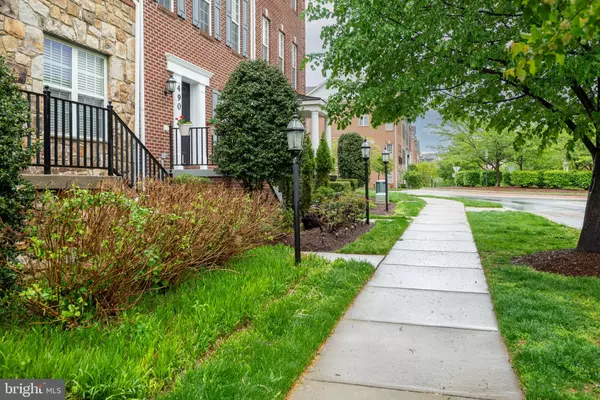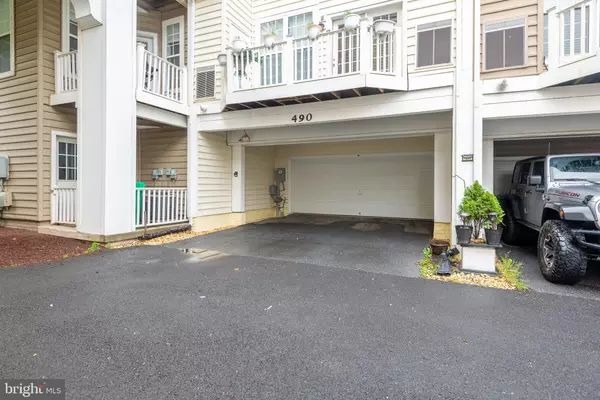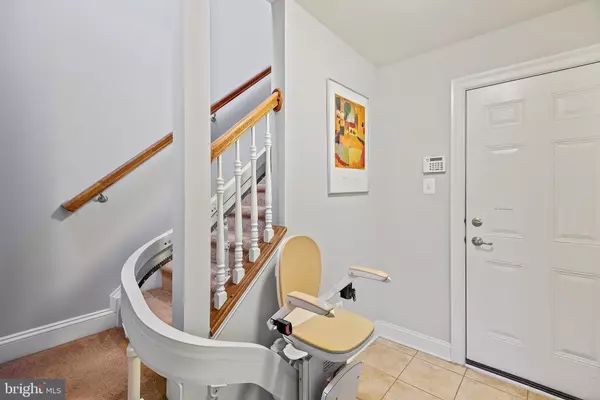$560,000
$545,000
2.8%For more information regarding the value of a property, please contact us for a free consultation.
3 Beds
3 Baths
2,600 SqFt
SOLD DATE : 05/24/2023
Key Details
Sold Price $560,000
Property Type Townhouse
Sub Type Interior Row/Townhouse
Listing Status Sold
Purchase Type For Sale
Square Footage 2,600 sqft
Price per Sqft $215
Subdivision Hidden Creek
MLS Listing ID MDMC2090028
Sold Date 05/24/23
Style Contemporary
Bedrooms 3
Full Baths 2
Half Baths 1
HOA Fees $129/mo
HOA Y/N Y
Abv Grd Liv Area 2,400
Originating Board BRIGHT
Year Built 2009
Annual Tax Amount $5,391
Tax Year 2022
Lot Size 1,290 Sqft
Acres 0.03
Property Description
Welcome to 490 Whetstone Glen St, a stunning 4 level townhouse located in the desirable Hidden Creek neighborhood of Gaithersburg, MD.. This home offers a unique blend of modern amenities and classic charm.
This beautiful home offers 3 bedrooms, 2 1/2 bathrooms, and a second family room on the second floor that can easily be converted into a 4th bedroom. The first level features an office, perfect for working from home or for a home school space. The stair lift chair provides easy access to the upper levels or can be a great helper to bring heavy stuff to the upper level. The two-car garage and wide driveway provide plenty of parking for up to four cars.
This home has been lovingly maintained and updated throughout the years. The kitchen has been updated with stainless steel appliances, granite countertops, and a breakfast bar. The living room is spacious and bright with plenty of natural light. The master bedroom is complete with a large walk-in closet and en-suite bathroom.
This home is situated in a quiet neighborhood with easy access to major highways and public transportation. Enjoy nearby shopping, dining, and entertainment options.
This home is perfect for those looking for a move-in ready home with plenty of space and modern amenities. Don't miss out on this amazing opportunity!
Location
State MD
County Montgomery
Zoning MXD
Rooms
Basement Improved
Interior
Hot Water Electric
Heating Forced Air
Cooling Central A/C
Equipment Stove, Refrigerator, Dishwasher, Disposal, Washer, Dryer
Appliance Stove, Refrigerator, Dishwasher, Disposal, Washer, Dryer
Heat Source Natural Gas
Exterior
Parking Features Basement Garage
Garage Spaces 2.0
Water Access N
Roof Type Shingle,Composite
Accessibility None
Attached Garage 2
Total Parking Spaces 2
Garage Y
Building
Story 3.5
Foundation Slab
Sewer Public Sewer
Water Public
Architectural Style Contemporary
Level or Stories 3.5
Additional Building Above Grade, Below Grade
New Construction N
Schools
Middle Schools Gaithersburg
High Schools Gaithersburg
School District Montgomery County Public Schools
Others
Senior Community No
Tax ID 160903591226
Ownership Fee Simple
SqFt Source Assessor
Special Listing Condition Standard
Read Less Info
Want to know what your home might be worth? Contact us for a FREE valuation!

Our team is ready to help you sell your home for the highest possible price ASAP

Bought with Katrina L Schymik Abjornson • Compass







