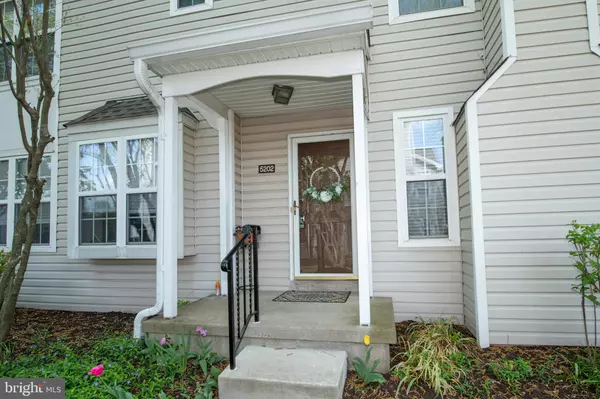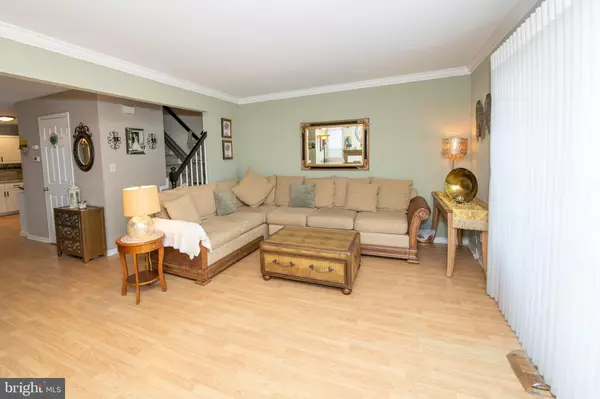$425,000
$389,900
9.0%For more information regarding the value of a property, please contact us for a free consultation.
3 Beds
2 Baths
1,710 SqFt
SOLD DATE : 05/25/2023
Key Details
Sold Price $425,000
Property Type Condo
Sub Type Condo/Co-op
Listing Status Sold
Purchase Type For Sale
Square Footage 1,710 sqft
Price per Sqft $248
Subdivision Makefield Glen
MLS Listing ID PABU2047494
Sold Date 05/25/23
Style Colonial
Bedrooms 3
Full Baths 1
Half Baths 1
Condo Fees $195/mo
HOA Fees $21/ann
HOA Y/N Y
Abv Grd Liv Area 1,710
Originating Board BRIGHT
Year Built 1996
Annual Tax Amount $5,730
Tax Year 2022
Lot Dimensions 0.00 x 0.00
Property Description
Yardley 3 Level townhouse under $400,000! End unit Brockton Elite with loft and basement! Tastefully remodeled kitchen with white cabinetry, Granite counters, breakfast bar, oversized sink, recessed lights, Living Room w/ gas fp, crown molding and door to lovely private patio, Dining Room featuring 2 large windows & recessed lights, powder room w/ ped sink completes the 1st floor that has Vinyl hardwood flooring throughout.
The staircase will lead you to the 2nd level where you will find your large sunny master Bedroom with 4 windows and vaulted ceiling, ceil fan and HW vinyl floors, bath has double sinks, full tub, the2nd BR offers ceiling fan, double window and double closet, convenient large laundry room w/ shelving.
Third floor loft/Bedroom with ceiling fan and extra storage in eaves. A full basement offers plenty of storage.
Move right in to this Spruce Mill home, close to shopping and offering an easy commute to Philly, Princeton, NYC. Enjoy the pool, tennis, walking trails & tot lot this community has to offer. Don't wait make this your new home! Seller is licensed RE Agent.
Location
State PA
County Bucks
Area Lower Makefield Twp (10120)
Zoning R4
Rooms
Other Rooms Living Room, Dining Room, Bedroom 2, Bedroom 3, Kitchen, Bedroom 1, Laundry, Other, Bathroom 1
Basement Full
Interior
Interior Features Dining Area, Carpet, Ceiling Fan(s), Crown Moldings, Recessed Lighting
Hot Water Natural Gas
Heating Forced Air
Cooling Central A/C
Fireplaces Number 1
Fireplaces Type Gas/Propane
Equipment Built-In Microwave, Dishwasher, Dryer, Oven/Range - Gas, Refrigerator, Washer
Fireplace Y
Appliance Built-In Microwave, Dishwasher, Dryer, Oven/Range - Gas, Refrigerator, Washer
Heat Source Natural Gas
Laundry Upper Floor
Exterior
Exterior Feature Patio(s)
Amenities Available Swimming Pool, Jog/Walk Path, Club House, Tot Lots/Playground, Tennis Courts
Water Access N
Accessibility None
Porch Patio(s)
Garage N
Building
Story 3
Foundation Concrete Perimeter
Sewer Public Sewer
Water Public
Architectural Style Colonial
Level or Stories 3
Additional Building Above Grade, Below Grade
New Construction N
Schools
High Schools Pennsbury
School District Pennsbury
Others
Pets Allowed Y
HOA Fee Include Pool(s),Common Area Maintenance,Lawn Maintenance,Snow Removal,Trash
Senior Community No
Tax ID 20-076-004-402
Ownership Fee Simple
SqFt Source Estimated
Special Listing Condition Standard
Pets Allowed Number Limit
Read Less Info
Want to know what your home might be worth? Contact us for a FREE valuation!

Our team is ready to help you sell your home for the highest possible price ASAP

Bought with Carole A Resch • RE/MAX Properties - Newtown







