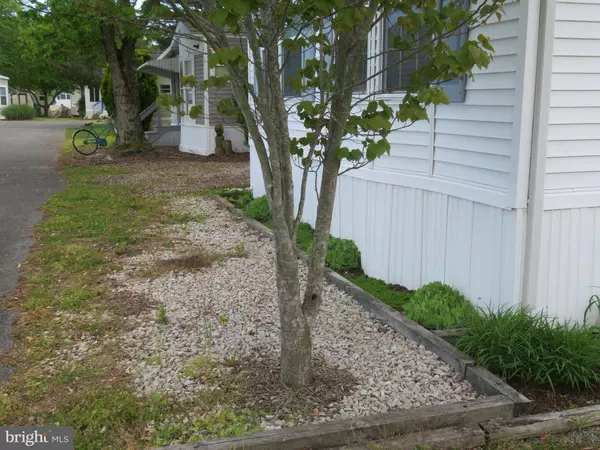$190,000
$178,000
6.7%For more information regarding the value of a property, please contact us for a free consultation.
2 Beds
1 Bath
748 SqFt
SOLD DATE : 05/26/2023
Key Details
Sold Price $190,000
Property Type Manufactured Home
Sub Type Manufactured
Listing Status Sold
Purchase Type For Sale
Square Footage 748 sqft
Price per Sqft $254
Subdivision White Horse Park Iii
MLS Listing ID MDWO2013638
Sold Date 05/26/23
Style Cottage,Modular/Pre-Fabricated
Bedrooms 2
Full Baths 1
HOA Fees $116/mo
HOA Y/N Y
Abv Grd Liv Area 748
Originating Board BRIGHT
Year Built 2002
Annual Tax Amount $1,207
Tax Year 2022
Lot Size 2,150 Sqft
Acres 0.05
Lot Dimensions 43' x 50'
Property Description
OWN a piece of the Eastern Shore in your Vacation Retreat/2nd home. FURNISHED 2 bedroom, 2002 built-1 story ranch style MODULAR BUILT home. Approximately 10 minutes to Ocean City beach & boardwalk. OWN LAND & HOME. NO GROUND RENT. LOTS OF wonderful AMENITIES in this river front park. Lot is larger than average lot 2150 sq. ft. lot. Lots of natural lighting. Located in 24 hour private security gated tucked away waterfront community of 465 homes. Large fenced community in- ground outdoor POOL. Included in $165. monthly fee is home owner assoc. fee of $116 plus $49 public water & sewer, free trash removal, cable is paid at $207.89. every 6 months. Clubhouse has outdoor pavilion with ceiling fans for community get togethers. Boat ramp, fenced in storage area for boats, boat trailers/jet ski & area to clean your boat for very small sticker fee. Boat slips (some slips for small fee daily rental.) Crabbing gazebo with area to clean fish brought in from boat or just sit/relax with your favorite beverage by the water & take in the views. Basketball, tot playground for kids, kayak racks, picnic tables and grills, 2 bath houses with full showers and bathrooms to rinse the sand off your feet from the beach. 2 laundry rooms. Best of all the PARK CUTS YOUR GRASS. Central heat & A/C, 2 Year new HVAC unit, 3 ceiling fans. Home has 3 brand new combined smoke & c/o detector. 3 large windows in living area plus small window above kitchen sink. Blinds for most windows. Entry also has a storm door. Open light, bright & airy floor plan. Full size side by side washer/dryer, built in microwave, dishwasher, range, pantry, lazy susan cabinet. Upgraded white cabinets. Tub/shower in bath. Bath elongated toilet, medicine cabinet and additional storage cabinet behind bath door. Living area has sleep sofa & flat screen TV. Dining table has built in leaf built under table. Table & chairs in shed for patio. Gravel driveway with concrete walkway . Shed for extra storage. Sold AS IS. Note: there are some limited restrictions as to when you can stay in community during winter months. April 1 to September 30, full time living allowed plus additional 60 days you can stay from October 1 to April 1. Park is open 365 days. Bikes can be borrowed from office for enjoyment. New survey to be provided by seller and paid by seller for the buyer. This park is known as BEST KEPT SECRET. Near casino just up road a few miles. Near many restaurants, some shopping and much more. Cannot enter park without REALTOR to see..
Location
State MD
County Worcester
Area Worcester East Of Rt-113
Zoning A-1
Rooms
Main Level Bedrooms 2
Interior
Interior Features Carpet, Ceiling Fan(s), Combination Dining/Living, Combination Kitchen/Dining, Floor Plan - Open, Pantry, Window Treatments
Hot Water Electric
Heating Central, Forced Air
Cooling Central A/C, Ceiling Fan(s)
Flooring Partially Carpeted, Vinyl
Equipment Dishwasher, Dryer, Oven/Range - Gas, Refrigerator, Washer, Water Heater
Furnishings Yes
Appliance Dishwasher, Dryer, Oven/Range - Gas, Refrigerator, Washer, Water Heater
Heat Source Central, Propane - Leased
Laundry Main Floor
Exterior
Garage Spaces 2.0
Utilities Available Cable TV, Propane
Amenities Available Basketball Courts, Common Grounds, Gated Community, Laundry Facilities, Marina/Marina Club, Picnic Area, Pier/Dock, Pool - Outdoor, Security, Swimming Pool, Tot Lots/Playground, Boat Dock/Slip, Cable, Boat Ramp, Club House
Water Access N
Roof Type Architectural Shingle
Street Surface Black Top
Accessibility None
Road Frontage Private
Total Parking Spaces 2
Garage N
Building
Story 1
Foundation Crawl Space
Sewer Public Sewer
Water Public
Architectural Style Cottage, Modular/Pre-Fabricated
Level or Stories 1
Additional Building Above Grade, Below Grade
Structure Type Dry Wall,Cathedral Ceilings
New Construction N
Schools
School District Worcester County Public Schools
Others
Pets Allowed Y
HOA Fee Include Common Area Maintenance,Lawn Care Front,Lawn Care Rear,Lawn Care Side,Lawn Maintenance,Management,Pier/Dock Maintenance,Pool(s),Road Maintenance,Security Gate,Trash
Senior Community No
Tax ID 2403125858
Ownership Fee Simple
SqFt Source Assessor
Security Features 24 hour security,Security Gate,Smoke Detector,Carbon Monoxide Detector(s)
Acceptable Financing Cash, Conventional
Listing Terms Cash, Conventional
Financing Cash,Conventional
Special Listing Condition Standard
Pets Allowed Cats OK, Dogs OK
Read Less Info
Want to know what your home might be worth? Contact us for a FREE valuation!

Our team is ready to help you sell your home for the highest possible price ASAP

Bought with Mary Burgess • ERA Martin Associates, Shamrock Division
GET MORE INFORMATION








