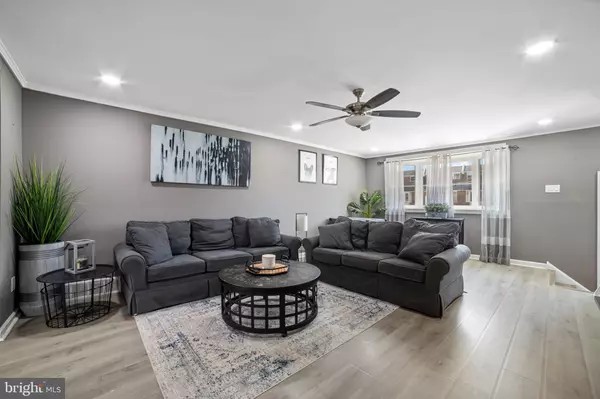$330,000
$319,999
3.1%For more information regarding the value of a property, please contact us for a free consultation.
3 Beds
2 Baths
1,360 SqFt
SOLD DATE : 05/30/2023
Key Details
Sold Price $330,000
Property Type Townhouse
Sub Type Interior Row/Townhouse
Listing Status Sold
Purchase Type For Sale
Square Footage 1,360 sqft
Price per Sqft $242
Subdivision Parkwood
MLS Listing ID PAPH2228304
Sold Date 05/30/23
Style Straight Thru
Bedrooms 3
Full Baths 1
Half Baths 1
HOA Y/N N
Abv Grd Liv Area 1,360
Originating Board BRIGHT
Year Built 1963
Annual Tax Amount $4,059
Tax Year 2022
Lot Size 1,800 Sqft
Acres 0.04
Lot Dimensions 18.00 x 100.00
Property Description
Check out this beautiful move-in ready home in Parkwood! This home greets you with a long driveway and 2 entrances that lead you inside. As you enter you are welcomed by a bright and modern family room. Past that is the combination kitchen and dining area. The kitchen recently received a facelift with new tile backsplash and new counters. Through the sliding glass doors in the dining room takes you out back on a nice sized deck perfecting for outdoor entertaining. Upstairs leads you right into the spacious primary bedroom that features a recently expanded walk-in closet! The main bath in the hall has been stunningly remodeled with large tile throughout. Upstairs also had 2 more good sized bedrooms. The basement is wide open with plenty of lighting. The basement conveniently has a half bath as well as a bar area for entertaining!
Check out this home ASAP!
Location
State PA
County Philadelphia
Area 19154 (19154)
Zoning RSA4
Rooms
Basement Fully Finished
Interior
Interior Features Ceiling Fan(s), Combination Kitchen/Dining, Walk-in Closet(s)
Hot Water Natural Gas
Heating Central
Cooling Central A/C
Heat Source Natural Gas
Laundry Basement
Exterior
Water Access N
Accessibility None
Garage N
Building
Story 2
Foundation Brick/Mortar
Sewer Public Sewer
Water Public
Architectural Style Straight Thru
Level or Stories 2
Additional Building Above Grade, Below Grade
New Construction N
Schools
School District The School District Of Philadelphia
Others
Senior Community No
Tax ID 663404000
Ownership Fee Simple
SqFt Source Assessor
Acceptable Financing Cash, Conventional, FHA, VA
Listing Terms Cash, Conventional, FHA, VA
Financing Cash,Conventional,FHA,VA
Special Listing Condition Standard
Read Less Info
Want to know what your home might be worth? Contact us for a FREE valuation!

Our team is ready to help you sell your home for the highest possible price ASAP

Bought with Marta Pilip • RE/MAX Regency Realty







