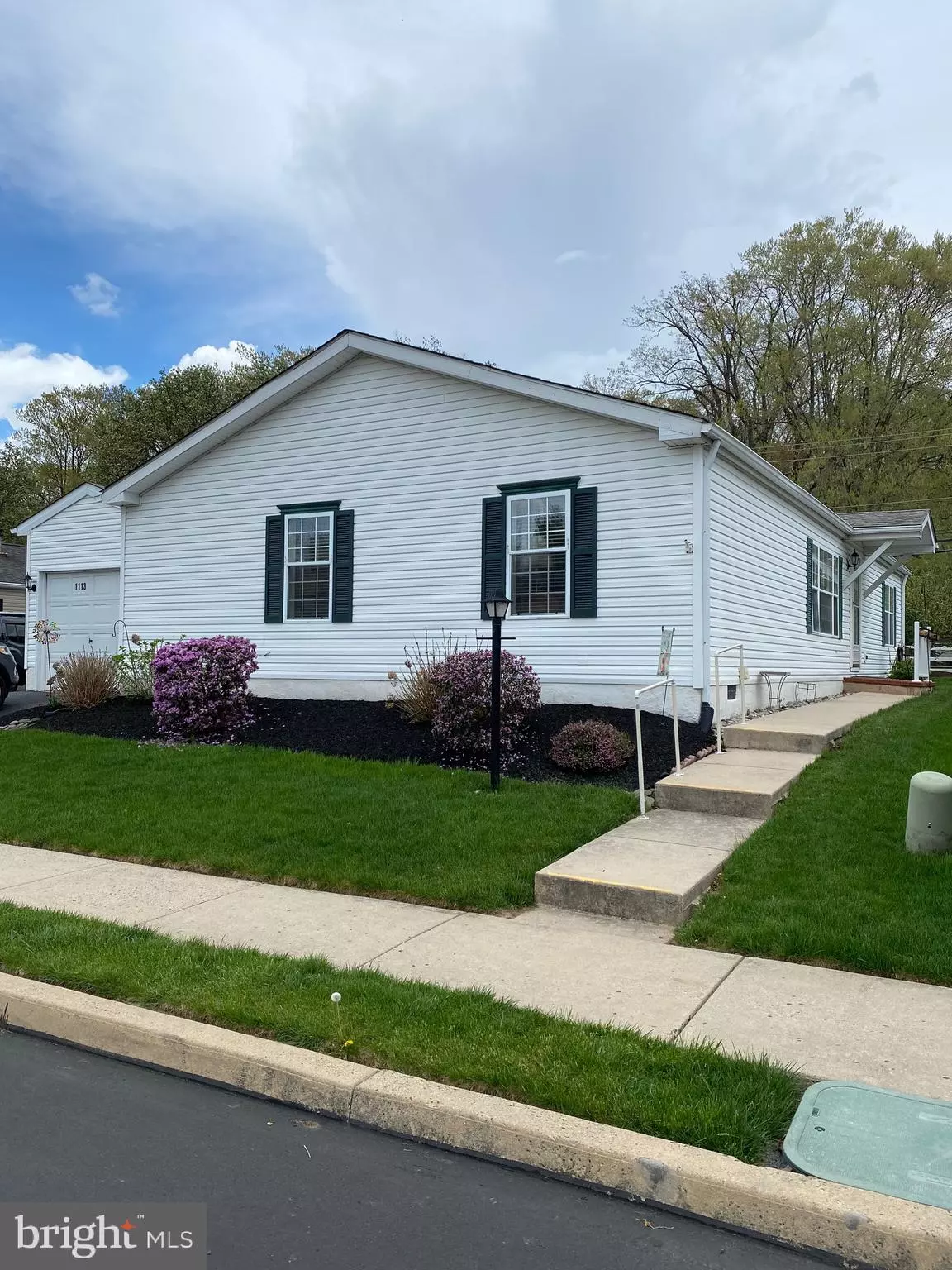$350,000
$342,000
2.3%For more information regarding the value of a property, please contact us for a free consultation.
2 Beds
2 Baths
1,456 SqFt
SOLD DATE : 05/30/2023
Key Details
Sold Price $350,000
Property Type Single Family Home
Sub Type Detached
Listing Status Sold
Purchase Type For Sale
Square Footage 1,456 sqft
Price per Sqft $240
Subdivision Gwynedd Woods
MLS Listing ID PAMC2069286
Sold Date 05/30/23
Style Ranch/Rambler
Bedrooms 2
Full Baths 2
HOA Fees $135/mo
HOA Y/N Y
Abv Grd Liv Area 1,456
Originating Board BRIGHT
Year Built 1995
Annual Tax Amount $4,496
Tax Year 2022
Lot Size 1,456 Sqft
Acres 0.03
Lot Dimensions 55.00 x 83.00
Property Description
Welcome to 113 JFK Drive! Located in the quiet, well maintained 55 plus community of Gwynedd Woods. This community has NO LOT RENT and low monthly HOA fees. This 2 Bedroom. 2 bath home is waiting for you to move in. The entry opens up to a Living room with vaulted ceilings. The Kitchen has brand new countertops and a backsplash and newer stainless-steel Refrigerator and Stove. Enjoy your morning coffee in the sitting area off the kitchen. There is a separate laundry room off the Kitchen with an exit to your one car garage. A Formal Dining Room opens to a private deck to sit back and relax. There is a newer Shed in the backyard for additional storage. This home has an open floor plan perfect for entertaining. The large Master Bedroom with a custom newer en-suite bathroom and a walk-in closet is the perfect place to unwind after a long day. The second Bedroom is on the other side of the home and next to the newer custom Hall Bath. The Heater and AC units are 2 years old. The Shed is 3 years old. Both custom Bathrooms have new roofs vents. The countertops and backsplash are 6 months old. In addition, the beautiful community Clubhouse offers activities throughout the year. Move right in and enjoy carefree living!!Close to Septa R5 line, Upper Gwynedd parks/ summer concerts and a variety of restaurants and shopping at the Montgomeryville Mall. Schedule your appointment today and make this house your home!!
Location
State PA
County Montgomery
Area Upper Gwynedd Twp (10656)
Zoning RESIDENTIAL
Rooms
Main Level Bedrooms 2
Interior
Interior Features Breakfast Area, Carpet, Combination Kitchen/Dining, Entry Level Bedroom, Family Room Off Kitchen, Floor Plan - Open, Formal/Separate Dining Room, Kitchen - Eat-In, Sound System, Upgraded Countertops, Walk-in Closet(s), Window Treatments
Hot Water Natural Gas
Heating Central
Cooling Central A/C
Flooring Carpet, Hardwood
Equipment Built-In Range, Dishwasher, Dryer - Electric, Oven/Range - Electric, Refrigerator, Stainless Steel Appliances, Washer, Water Heater
Furnishings No
Fireplace N
Appliance Built-In Range, Dishwasher, Dryer - Electric, Oven/Range - Electric, Refrigerator, Stainless Steel Appliances, Washer, Water Heater
Heat Source Natural Gas
Laundry Has Laundry
Exterior
Parking Features Garage - Front Entry
Garage Spaces 2.0
Utilities Available Cable TV, Electric Available, Natural Gas Available, Phone Available, Sewer Available, Water Available
Water Access N
Roof Type Architectural Shingle
Accessibility 2+ Access Exits, Level Entry - Main, No Stairs
Total Parking Spaces 2
Garage Y
Building
Story 1
Foundation Block
Sewer Public Sewer
Water Public
Architectural Style Ranch/Rambler
Level or Stories 1
Additional Building Above Grade, Below Grade
Structure Type Dry Wall,Vaulted Ceilings
New Construction N
Schools
School District North Penn
Others
Pets Allowed Y
HOA Fee Include Common Area Maintenance,Sewer,Snow Removal,Trash
Senior Community Yes
Age Restriction 55
Tax ID 56-00-04142-167
Ownership Fee Simple
SqFt Source Assessor
Acceptable Financing Cash, Conventional
Listing Terms Cash, Conventional
Financing Cash,Conventional
Special Listing Condition Standard
Pets Allowed Cats OK, Dogs OK, Size/Weight Restriction, Number Limit
Read Less Info
Want to know what your home might be worth? Contact us for a FREE valuation!

Our team is ready to help you sell your home for the highest possible price ASAP

Bought with Phyllis Engart • Compass RE







