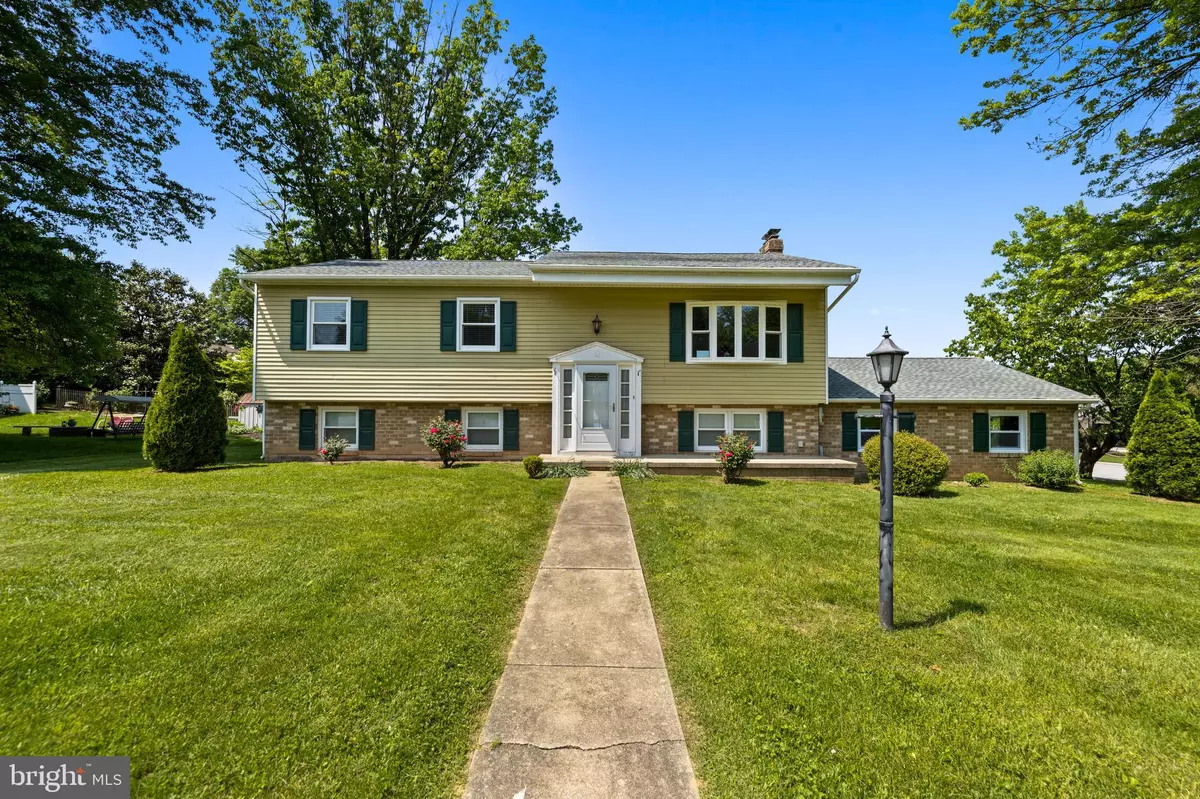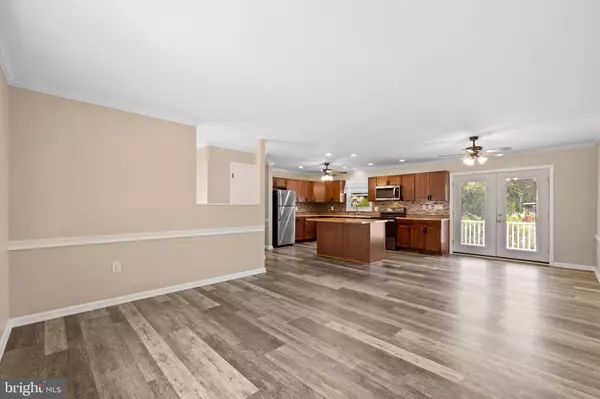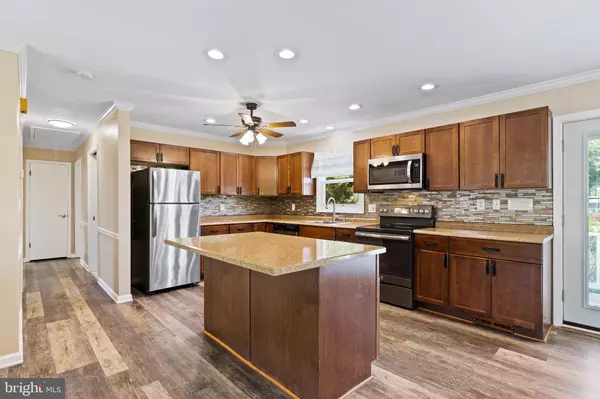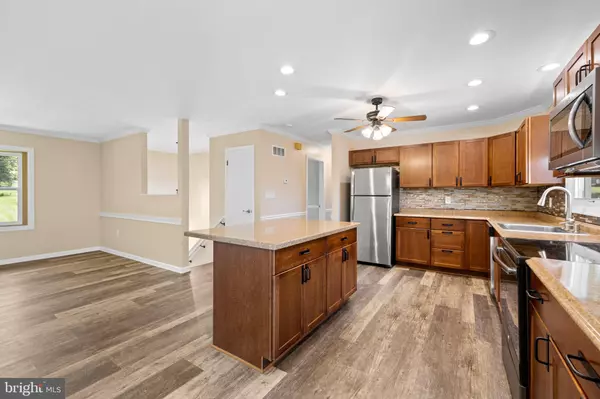$295,000
$277,000
6.5%For more information regarding the value of a property, please contact us for a free consultation.
4 Beds
2 Baths
1,925 SqFt
SOLD DATE : 06/06/2023
Key Details
Sold Price $295,000
Property Type Single Family Home
Sub Type Detached
Listing Status Sold
Purchase Type For Sale
Square Footage 1,925 sqft
Price per Sqft $153
Subdivision York
MLS Listing ID PAYK2041590
Sold Date 06/06/23
Style Split Foyer
Bedrooms 4
Full Baths 2
HOA Y/N N
Abv Grd Liv Area 1,125
Originating Board BRIGHT
Year Built 1975
Tax Year 2022
Lot Size 0.276 Acres
Acres 0.28
Property Description
The seller has put a contract deadline of 5pm Sunday, May 21st. All contracts need to be to the listing agent by that time along with lender contact information or proof of funds if cash.
Welcome to 163 Walter Road, a charming split foyer home located in a quiet neighborhood.
As you approach the property, you'll notice the simple yet inviting exterior of the home. Step inside, and you'll find a functional layout that maximizes the available space. The main level features a cozy living room, perfect for relaxation and gathering with family and friends.
The kitchen, located adjacent to the living room, offers ample cabinet and counter space, providing all the essentials for preparing meals and hosting casual dining. A separate dining area provides a designated space for enjoying meals together.The home boasts four comfortable bedrooms, providing plenty of room for a growing family or accommodating guests. The bedrooms offer privacy and tranquility, allowing for a peaceful retreat after a long day.
The lower level of the split foyer home features a spacious finished area that can be used as a recreation room, a home office, or a flexible space to suit your needs. The backyard provides a peaceful space to enjoy the outdoors, whether it's for grilling, playing with children, or simply unwinding after a busy day.
Commuting is a snap with quick access to I-83
Replacement windows, new roof 2022, new carpet throughout, baths remodeled 2017
Location
State PA
County York
Area York Twp (15254)
Zoning RESIDENTIAL
Rooms
Other Rooms Living Room, Bedroom 2, Bedroom 3, Bedroom 4, Kitchen, Family Room, Bedroom 1, Office
Basement Daylight, Full, Improved, Heated, Garage Access, Interior Access, Outside Entrance, Walkout Level
Main Level Bedrooms 3
Interior
Interior Features Carpet, Ceiling Fan(s), Chair Railings, Combination Kitchen/Dining, Crown Moldings, Dining Area, Kitchen - Eat-In, Kitchen - Country, Kitchen - Island, Kitchen - Table Space
Hot Water Electric
Heating Forced Air
Cooling Central A/C
Fireplaces Number 1
Equipment Built-In Microwave, Built-In Range, Dishwasher, Dryer - Electric, Oven/Range - Electric, Washer
Fireplace Y
Window Features Replacement
Appliance Built-In Microwave, Built-In Range, Dishwasher, Dryer - Electric, Oven/Range - Electric, Washer
Heat Source Oil
Exterior
Parking Features Garage - Rear Entry, Garage Door Opener
Garage Spaces 2.0
Water Access N
Accessibility None
Attached Garage 2
Total Parking Spaces 2
Garage Y
Building
Story 2
Foundation Block
Sewer Public Sewer
Water Public
Architectural Style Split Foyer
Level or Stories 2
Additional Building Above Grade, Below Grade
New Construction N
Schools
School District Dallastown Area
Others
Senior Community No
Tax ID 54-000-12-0103-00-00000
Ownership Fee Simple
SqFt Source Assessor
Special Listing Condition Standard
Read Less Info
Want to know what your home might be worth? Contact us for a FREE valuation!

Our team is ready to help you sell your home for the highest possible price ASAP

Bought with Jonelle Daviau • RE/MAX Patriots







