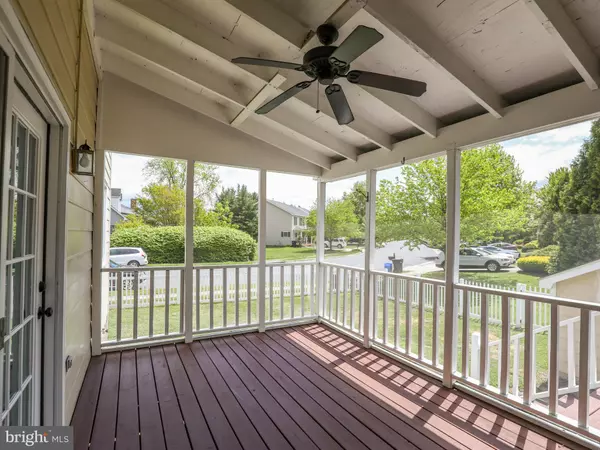$340,000
$325,000
4.6%For more information regarding the value of a property, please contact us for a free consultation.
3 Beds
3 Baths
1,728 SqFt
SOLD DATE : 06/14/2023
Key Details
Sold Price $340,000
Property Type Single Family Home
Sub Type Twin/Semi-Detached
Listing Status Sold
Purchase Type For Sale
Square Footage 1,728 sqft
Price per Sqft $196
Subdivision Orchard Hill
MLS Listing ID VAWI2003496
Sold Date 06/14/23
Style Traditional
Bedrooms 3
Full Baths 2
Half Baths 1
HOA Y/N N
Abv Grd Liv Area 1,728
Originating Board BRIGHT
Year Built 1990
Annual Tax Amount $2,201
Tax Year 2022
Lot Size 4,704 Sqft
Acres 0.11
Property Description
Move right in to spotless 1995 Cidermill Lane! This townhome in desirable Orchard Hill boasts stunning wood floors throughout the home. Spacious townhouse has a fantastic floor plan that offers a living room, dining room AND family room on the main floor in addition to the kitchen. Half bath has been tastefully renovated. Upstairs offers three bedrooms, two bathrooms and laundry room. Family room showcases woodburning fireplace with brick surround & white mantel. Tasteful details such as crown molding and neutral colors make this home easy to love. Excellent outdoor space includes flat yard with newer rear fencing, dreamy screened in porch & storage shed. Storage space is maximized with usable attic and space beneath screened porch. Walking distance to neighborhood park/playground. Corner lot with NO HOA!
Location
State VA
County Winchester City
Zoning HR
Rooms
Other Rooms Living Room, Dining Room, Primary Bedroom, Bedroom 2, Bedroom 3, Kitchen, Family Room, Laundry, Primary Bathroom, Full Bath, Half Bath, Screened Porch
Interior
Interior Features Chair Railings, Wood Floors
Hot Water Electric
Heating Heat Pump(s)
Cooling Central A/C
Flooring Wood
Fireplaces Number 1
Fireplace Y
Heat Source Electric
Laundry Upper Floor
Exterior
Exterior Feature Porch(es), Screened
Fence Rear
Water Access N
Roof Type Architectural Shingle
Accessibility None
Porch Porch(es), Screened
Garage N
Building
Story 2
Foundation Permanent
Sewer Public Sewer
Water Public
Architectural Style Traditional
Level or Stories 2
Additional Building Above Grade, Below Grade
New Construction N
Schools
High Schools John Handley
School District Winchester City Public Schools
Others
Senior Community No
Tax ID 249-04- -127B-
Ownership Fee Simple
SqFt Source Assessor
Acceptable Financing Cash, Conventional, FHA, VA
Listing Terms Cash, Conventional, FHA, VA
Financing Cash,Conventional,FHA,VA
Special Listing Condition Standard
Read Less Info
Want to know what your home might be worth? Contact us for a FREE valuation!

Our team is ready to help you sell your home for the highest possible price ASAP

Bought with Justin Mistretta • Berkshire Hathaway HomeServices PenFed Realty







