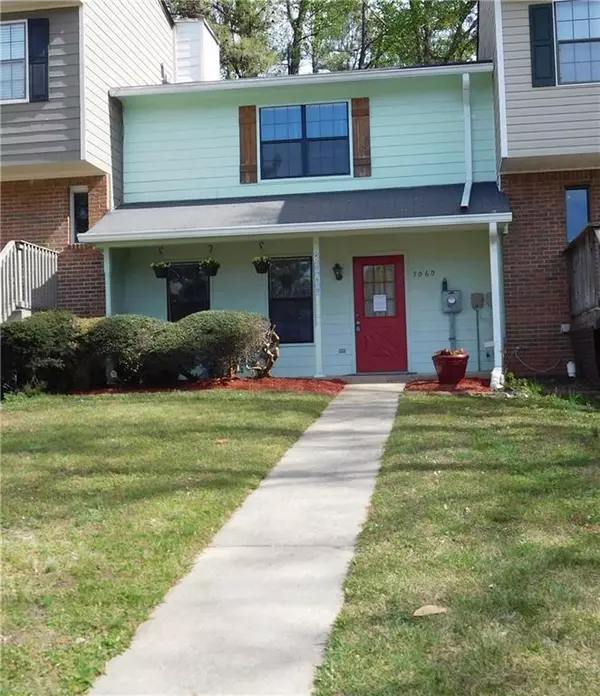$261,000
$259,000
0.8%For more information regarding the value of a property, please contact us for a free consultation.
2 Beds
2.5 Baths
1,320 SqFt
SOLD DATE : 06/14/2023
Key Details
Sold Price $261,000
Property Type Townhouse
Sub Type Townhouse
Listing Status Sold
Purchase Type For Sale
Square Footage 1,320 sqft
Price per Sqft $197
Subdivision Fairway Estates
MLS Listing ID 7188316
Sold Date 06/14/23
Style Townhouse
Bedrooms 2
Full Baths 2
Half Baths 1
Construction Status Resale
HOA Y/N No
Originating Board First Multiple Listing Service
Year Built 1983
Annual Tax Amount $1,666
Tax Year 2021
Lot Size 5,092 Sqft
Acres 0.1169
Property Description
This move-in ready townhome offers wonderful features and great value not found in many homes at this price: NEW ROOF 5/24, new granite kitchen countertops, new 60/40 sink, new faucet; newer HVAC system and water heater; new toilets in three bathrooms; newer low-maintenance laminate flooring throughout main. Nice front yard with half drive-way and for your own two parking spaces, covered porch, and no monthly HOA fees! Main level features a spacious kitchen with new countertops and cabinet hardware, (ALL APPLIANCES INCLUDED). Kitchen is open to dining/keeping room that can be used as a den or eat-in kitchen, with peninsula as breakfast bar for eating or entertainment. Off the kitchen, you'll find a storage pantry and door to back yard and patio for grilling and chilling. Main level also offers half bath, laundry area of kitchen, storage closet under the stairs, most rooms painted recently, and living room featuring a brick fire place with hearth, and natural light that fills the room. Upstairs features roommate-style layout, with two large bedrooms that each have an ensuite bath, newer carpet, and closets. Wooded backyard (lot is nearly 200' long!) with a private fenced area for kids and pets. Yard has an attached storage shed, mature rose bushes and other blooming shrubs and trees, and you can enlarge the fenced area to make the yard as deep as you'd like. Great location within minutes of downtown Kennesaw, adjacent to Pinetree Country Club, close to KSU, 75/575, Town Center Mall. Come see this home and make it yours!
Location
State GA
County Cobb
Lake Name None
Rooms
Bedroom Description Roommate Floor Plan
Other Rooms None
Basement None
Dining Room Open Concept
Interior
Interior Features Walk-In Closet(s)
Heating Central, Natural Gas
Cooling Ceiling Fan(s), Central Air
Flooring Carpet, Laminate
Fireplaces Number 1
Fireplaces Type Living Room
Window Features None
Appliance Dishwasher, Gas Oven, Gas Range, Gas Water Heater, Microwave, Refrigerator
Laundry Main Level
Exterior
Exterior Feature Private Front Entry, Private Yard, Rain Gutters, Storage
Parking Features Assigned, Parking Pad
Fence Back Yard, Fenced, Privacy, Wood
Pool None
Community Features Near Schools, Near Shopping
Utilities Available Cable Available, Electricity Available, Natural Gas Available, Phone Available, Sewer Available, Water Available
Waterfront Description None
View Other
Roof Type Composition
Street Surface Asphalt
Accessibility None
Handicap Access None
Porch Covered, Front Porch
Total Parking Spaces 2
Private Pool false
Building
Lot Description Back Yard, Front Yard, Landscaped, Level
Story Two
Foundation Block, Brick/Mortar
Sewer Public Sewer
Water Public
Architectural Style Townhouse
Level or Stories Two
Structure Type Frame
New Construction No
Construction Status Resale
Schools
Elementary Schools Big Shanty/Kennesaw
Middle Schools Palmer
High Schools North Cobb
Others
Senior Community no
Restrictions false
Tax ID 20009301920
Ownership Condominium
Acceptable Financing Cash, Conventional, FHA, VA Loan
Listing Terms Cash, Conventional, FHA, VA Loan
Financing no
Special Listing Condition None
Read Less Info
Want to know what your home might be worth? Contact us for a FREE valuation!

Our team is ready to help you sell your home for the highest possible price ASAP

Bought with Atlanta Communities







