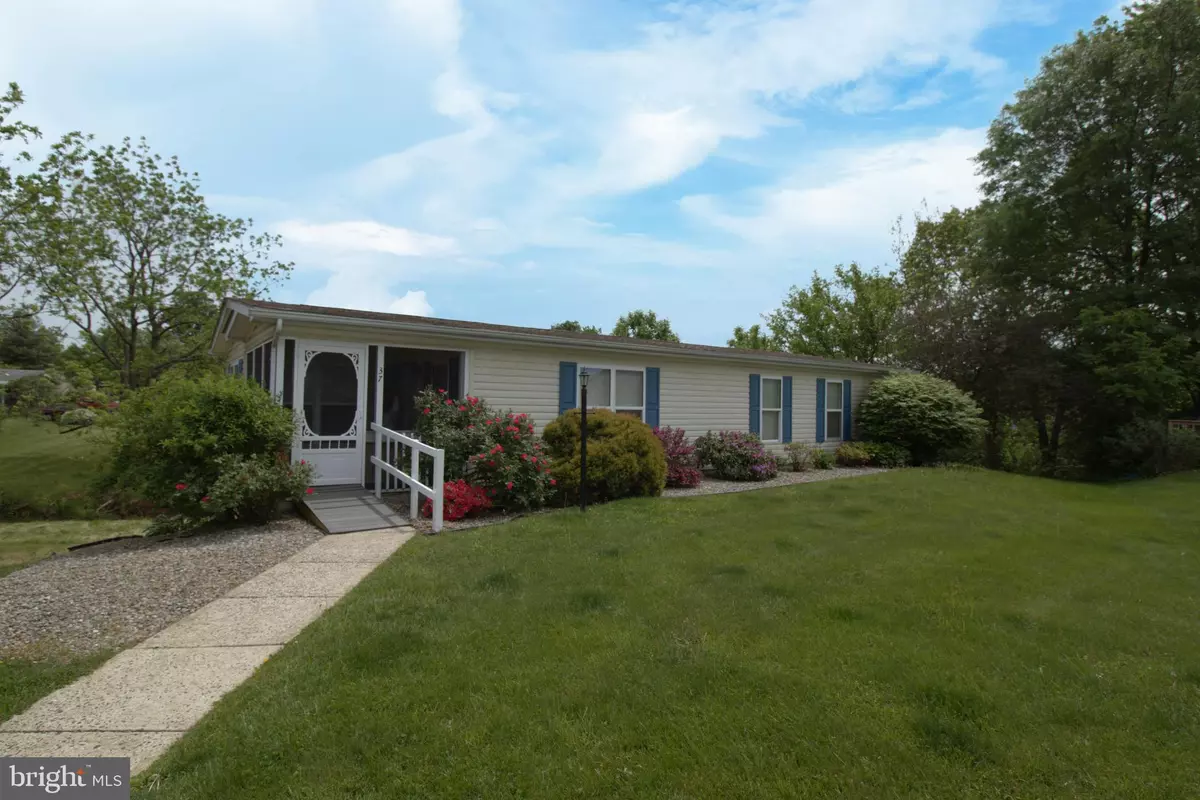$156,000
$155,000
0.6%For more information regarding the value of a property, please contact us for a free consultation.
2 Beds
2 Baths
1,236 SqFt
SOLD DATE : 06/16/2023
Key Details
Sold Price $156,000
Property Type Single Family Home
Sub Type Detached
Listing Status Sold
Purchase Type For Sale
Square Footage 1,236 sqft
Price per Sqft $126
Subdivision Walnut Meadows
MLS Listing ID PAMC2072290
Sold Date 06/16/23
Style Ranch/Rambler
Bedrooms 2
Full Baths 2
HOA Fees $861/mo
HOA Y/N Y
Abv Grd Liv Area 1,236
Originating Board BRIGHT
Year Built 1997
Annual Tax Amount $2,125
Tax Year 2022
Lot Dimensions 0.00 x 0.00
Property Description
Welcome to Walnut Meadows. Enter through the screened in front porch to the very roomy Living room with new carpets and cathedral ceilings. The formal Dining room has an entrance to the large private covered deck overlooking open space and a small creek and new carpets. The kitchen is amazing with all the cabinetry and counter space. A beautiful farm sink, plantation blinds and an island add to this great eat in kitchen. The primary bedroom has new carpets, a large walk in closet and a full bathroom. The second bedroom has new carpets. Newer HVAC system 2018. Nice size shed for storage. Quiet nd private setting.
Location
State PA
County Montgomery
Area Towamencin Twp (10653)
Zoning MHD
Rooms
Other Rooms Living Room, Dining Room, Primary Bedroom, Bedroom 2, Kitchen, Laundry, Primary Bathroom, Full Bath, Screened Porch
Main Level Bedrooms 2
Interior
Interior Features Breakfast Area, Butlers Pantry, Carpet, Ceiling Fan(s), Crown Moldings, Dining Area, Entry Level Bedroom, Floor Plan - Open, Formal/Separate Dining Room, Kitchen - Eat-In, Stall Shower, Tub Shower, Window Treatments
Hot Water Electric, Natural Gas
Heating Forced Air
Cooling Central A/C
Fireplace N
Heat Source Natural Gas
Laundry Dryer In Unit, Main Floor, Washer In Unit
Exterior
Garage Spaces 2.0
Water Access N
Roof Type Shingle
Accessibility 2+ Access Exits
Total Parking Spaces 2
Garage N
Building
Lot Description Backs to Trees
Story 1
Foundation Concrete Perimeter
Sewer Public Sewer
Water Public
Architectural Style Ranch/Rambler
Level or Stories 1
Additional Building Above Grade, Below Grade
New Construction N
Schools
Elementary Schools Walton Farm
Middle Schools Pennfield
High Schools North Penn
School District North Penn
Others
Pets Allowed Y
Senior Community Yes
Age Restriction 55
Tax ID 53-00-11013-283
Ownership Ground Rent
SqFt Source Assessor
Acceptable Financing Cash
Horse Property N
Listing Terms Cash
Financing Cash
Special Listing Condition Standard
Pets Allowed Number Limit
Read Less Info
Want to know what your home might be worth? Contact us for a FREE valuation!

Our team is ready to help you sell your home for the highest possible price ASAP

Bought with Emily Landis Torres • Keller Williams Real Estate-Montgomeryville







