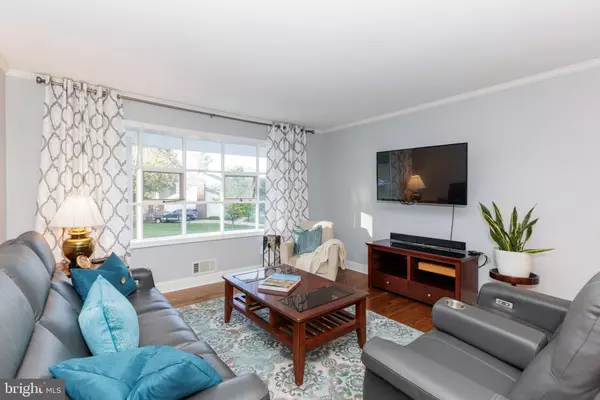$417,000
$389,900
7.0%For more information regarding the value of a property, please contact us for a free consultation.
4 Beds
3 Baths
1,920 SqFt
SOLD DATE : 06/16/2023
Key Details
Sold Price $417,000
Property Type Single Family Home
Sub Type Detached
Listing Status Sold
Purchase Type For Sale
Square Footage 1,920 sqft
Price per Sqft $217
Subdivision Cedarwood
MLS Listing ID MDHR2021610
Sold Date 06/16/23
Style Split Level
Bedrooms 4
Full Baths 2
Half Baths 1
HOA Fees $3/ann
HOA Y/N Y
Abv Grd Liv Area 1,282
Originating Board BRIGHT
Year Built 1971
Annual Tax Amount $2,789
Tax Year 2022
Lot Size 0.270 Acres
Acres 0.27
Property Description
Open House Sunday 5/7 from 1-3pm! Check out this stunning split level in the Cedarwood community that has a breathtaking back yard that you have to see to believe! This well cared for home offers 4 bedrooms and 2.5 bathrooms with hardwoods throughout the first floor and brand new stainless steel appliances in the kitchen! The first thing you will notice when you walk to the top floor is the large sun filled living room! Entertaining is a breeze with a seamless transition into the dining area that has plenty of room to have huge table if needed! Off the dining room and living room is the spacious kitchen that has beautiful maple cabinets, Corian countertops, brand new stainless steel appliances and is sure to please any level of cook! Down the hall you will find a hall bath and two good sized bedrooms! You will also find the generously sized primary bedroom complete with primary bathroom that offers a stand up shower! Back downstairs you will see the absolutely enormous finished basement which offers a family room with a cozy brick fireplace as well as an additional rec area and a half bath. Off of the family room is a huge 4th bedroom that could have a multitude of uses like another rec room or office! Finishing off the basement area is a laundry room with utility sink and a large walk in storage closet! Go back to the family room to walk out to the stunning fenced back yard! A brick walk way will take you to the large deck off of the kitchen where you can chill and grill all summer long! Back down into the lush yard you will see a garden that's already growing veggies for your use and a massive shed that can house almost any hobby or storage you might need! Roof was done in 2022. This home is truly one of a kind and won't last long! Make it yours!
Location
State MD
County Harford
Zoning R2
Rooms
Basement Fully Finished
Main Level Bedrooms 3
Interior
Hot Water Natural Gas
Heating Forced Air
Cooling Central A/C
Fireplaces Number 1
Equipment Dishwasher, Disposal, Dryer, Microwave, Refrigerator, Stainless Steel Appliances, Stove, Washer
Fireplace Y
Appliance Dishwasher, Disposal, Dryer, Microwave, Refrigerator, Stainless Steel Appliances, Stove, Washer
Heat Source Natural Gas
Exterior
Fence Rear
Water Access N
Accessibility None
Garage N
Building
Story 2
Foundation Block
Sewer Public Sewer
Water Public
Architectural Style Split Level
Level or Stories 2
Additional Building Above Grade, Below Grade
New Construction N
Schools
Elementary Schools Red Pump
Middle Schools Bel Air
High Schools Bel Air
School District Harford County Public Schools
Others
Senior Community No
Tax ID 1303149552
Ownership Fee Simple
SqFt Source Assessor
Special Listing Condition Standard
Read Less Info
Want to know what your home might be worth? Contact us for a FREE valuation!

Our team is ready to help you sell your home for the highest possible price ASAP

Bought with Kathryn Swinson • Compass Home Group, LLC







