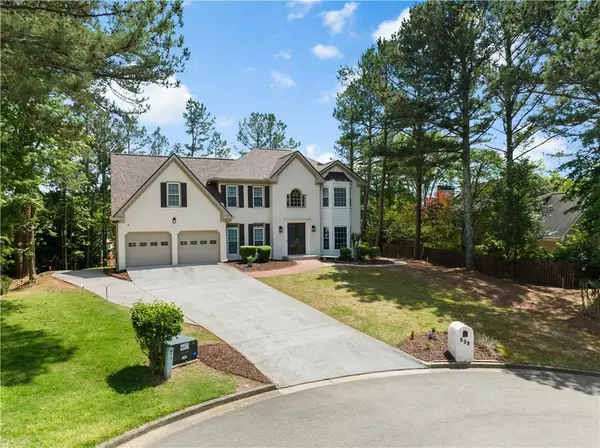$910,000
$849,900
7.1%For more information regarding the value of a property, please contact us for a free consultation.
4 Beds
3.5 Baths
3,166 SqFt
SOLD DATE : 06/14/2023
Key Details
Sold Price $910,000
Property Type Single Family Home
Sub Type Single Family Residence
Listing Status Sold
Purchase Type For Sale
Square Footage 3,166 sqft
Price per Sqft $287
Subdivision Tuxford
MLS Listing ID 7216577
Sold Date 06/14/23
Style Traditional
Bedrooms 4
Full Baths 3
Half Baths 1
Construction Status Resale
HOA Fees $1,044
HOA Y/N Yes
Originating Board First Multiple Listing Service
Year Built 1982
Annual Tax Amount $3,516
Tax Year 2022
Lot Size 0.342 Acres
Acres 0.3421
Property Description
Welcome to this beautifully renovated 4bd/3.5ba brick colonial which has been fully updated from top to bottom. This move-in ready home, located in one of Alpharetta's most desirable neighborhoods, offers the perfect blend of modern luxury and classic southern charm. From the beautiful white brick exterior, to the meticulously landscaped yard you will fall in love with this home's curb appeal and private, tranquil cul-de-sac location. Enter through the front doors to the stunning 2-story foyer. The interior is bright and spacious with a fresh coat of neutral paint, an abundance of natural light, and new hardwood floors encompassing the main level. The flow of this home is truly exceptional! Down the hall, the brand new kitchen is a showstopper with sleek custom white cabinetry, quartz countertops,a farmhouse sink, and brand new SS appliances. The oversized center island offers the perfect spot to prep your meals or entertain guests. Off of the kitchen, you can continue hosting your guests in the elegant dining room, formal living room, or out on the lovely screened in porch and back deck w/ deck post solar lights for extended nighttime fun. The newly leveled and sodded backyard is a private, peaceful retreat where you can enjoy grilling or roasting marshmallows in the firepit. From the kitchen, make way to the heart of the home- the beautifully renovated great room boasting a beamed cathedral ceiling, floor-to-ceiling brick fireplace, new bar/wine fridge and stunning large windows which create a warm and inviting atmosphere. The main level is made complete with a private office, newly updated powder room, and laundry room. Upstairs you will find a spacious primary suite with a walk-in closet and luxurious spa-like bathroom including a modern style soaking tub, separate shower, dual vanities, and custom walk-in closet. Three additional bedrooms and two full baths provide plenty of space for family and guests. The partial daylight, unfinished lower level offers endless opportunities for customization and personalization to meet your families needs and is already stubbed for plumbing. This house has been meticulously maintained and no detail has been overlooked including a new roof, blinds in all bedrooms/ bathrooms/office, 2 smart touchscreen electronic deadbolts, updated light switches + door handles, and carpeting in all bedrooms. The desirable Tuxford neighborhood offers impressive amenities including a swimming pool, tennis courts, a playground, and is conveniently located just minutes to Avalon, DT Alpharetta, and GA-400. If you're looking for a home with luxury and convenience, this home is truly a must-see!
Location
State GA
County Fulton
Lake Name None
Rooms
Bedroom Description None
Other Rooms None
Basement Daylight, Exterior Entry, Unfinished
Dining Room Separate Dining Room
Interior
Interior Features Cathedral Ceiling(s), Crown Molding, Double Vanity, Entrance Foyer, High Ceilings 10 ft Main, High Ceilings 10 ft Upper, Vaulted Ceiling(s), Walk-In Closet(s), Other
Heating Central
Cooling Central Air
Flooring Carpet, Ceramic Tile, Hardwood
Fireplaces Number 1
Fireplaces Type Gas Log
Window Features Double Pane Windows, Insulated Windows
Appliance Dishwasher, Disposal, Dryer, Gas Range, Gas Water Heater, Microwave, Range Hood, Refrigerator, Washer
Laundry Laundry Room, Main Level
Exterior
Exterior Feature Rain Gutters, Storage
Parking Features Garage
Garage Spaces 2.0
Fence None
Pool None
Community Features Clubhouse, Playground, Pool, Tennis Court(s)
Utilities Available Cable Available, Electricity Available, Natural Gas Available, Sewer Available, Underground Utilities, Water Available
Waterfront Description None
View Trees/Woods
Roof Type Shingle
Street Surface Asphalt
Accessibility None
Handicap Access None
Porch Deck, Screened
Private Pool false
Building
Lot Description Cul-De-Sac, Front Yard, Landscaped, Level
Story Three Or More
Foundation Concrete Perimeter
Sewer Public Sewer
Water Public
Architectural Style Traditional
Level or Stories Three Or More
Structure Type Brick 3 Sides, Cement Siding, Other
New Construction No
Construction Status Resale
Schools
Elementary Schools Ocee
Middle Schools Taylor Road
High Schools Chattahoochee
Others
Senior Community no
Restrictions true
Tax ID 11 004100390755
Special Listing Condition None
Read Less Info
Want to know what your home might be worth? Contact us for a FREE valuation!

Our team is ready to help you sell your home for the highest possible price ASAP

Bought with Keller Williams Realty Chattahoochee North, LLC







