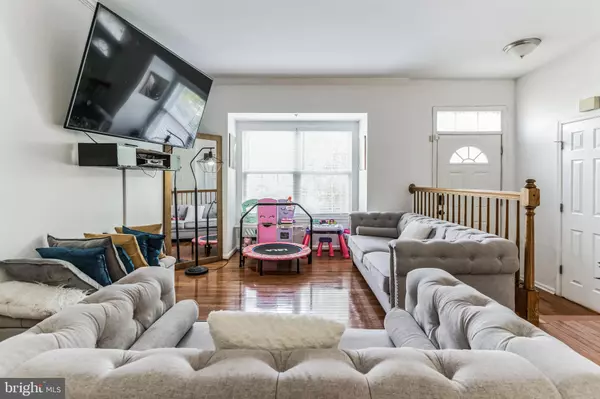$400,000
$385,000
3.9%For more information regarding the value of a property, please contact us for a free consultation.
3 Beds
4 Baths
1,334 SqFt
SOLD DATE : 06/22/2023
Key Details
Sold Price $400,000
Property Type Townhouse
Sub Type Interior Row/Townhouse
Listing Status Sold
Purchase Type For Sale
Square Footage 1,334 sqft
Price per Sqft $299
Subdivision Villages Of Marlborough
MLS Listing ID MDPG2078388
Sold Date 06/22/23
Style Traditional
Bedrooms 3
Full Baths 2
Half Baths 2
HOA Fees $76/mo
HOA Y/N Y
Abv Grd Liv Area 1,334
Originating Board BRIGHT
Year Built 1993
Annual Tax Amount $4,276
Tax Year 2022
Lot Size 1,600 Sqft
Acres 0.04
Property Description
Welcome to 4707 Captain Bayne Ct, a stunning property located in the desirable Villages of Marlborough community. This luxurious home features a fully finished basement, providing plenty of living space for you and your family.
With 3 bedrooms, 2 full bathrooms, and 2 half bathrooms, this home offers ample space for everyone. The owner's suite is a true retreat, featuring a newly renovated spa-like bathroom with modern fixtures, double vanity, and beautiful tile work.
The kitchen is a chef's paradise, with stainless steel appliances, sleek cabinetry, and stunning countertops. The open concept design allows for easy flow between the kitchen, dining, and living areas, perfect for entertaining guests or relaxing with family.
The fully finished basement is an added bonus, providing endless possibilities for use. Whether you need a home office, gym, or home theater, this space can accommodate it all. The walk-out to the backyard allows for easy access to outdoor living and entertaining.
Located in the Villages of Marlborough community, this property offers easy access to major highways and is only a short drive from Washington D.C. It's the perfect location for those who desire both luxury and convenience.
Don't miss the opportunity to make this stunning property your own. Schedule a showing today and experience the beauty of 4707 Captain Bayne Ct for yourself!
--
Location
State MD
County Prince Georges
Zoning LCD
Rooms
Basement Fully Finished
Interior
Hot Water Natural Gas
Heating Central
Cooling Central A/C
Heat Source Natural Gas
Exterior
Parking Features Garage - Front Entry
Garage Spaces 1.0
Water Access N
Accessibility None
Attached Garage 1
Total Parking Spaces 1
Garage Y
Building
Story 3
Foundation Slab
Sewer Public Sewer
Water Public
Architectural Style Traditional
Level or Stories 3
Additional Building Above Grade, Below Grade
New Construction N
Schools
School District Prince George'S County Public Schools
Others
HOA Fee Include Common Area Maintenance,Snow Removal
Senior Community No
Tax ID 17030216903
Ownership Fee Simple
SqFt Source Assessor
Acceptable Financing FHA, VA, Conventional
Listing Terms FHA, VA, Conventional
Financing FHA,VA,Conventional
Special Listing Condition Standard
Read Less Info
Want to know what your home might be worth? Contact us for a FREE valuation!

Our team is ready to help you sell your home for the highest possible price ASAP

Bought with NWABUEZE KENNETH OKWODU • Samson Properties
GET MORE INFORMATION








