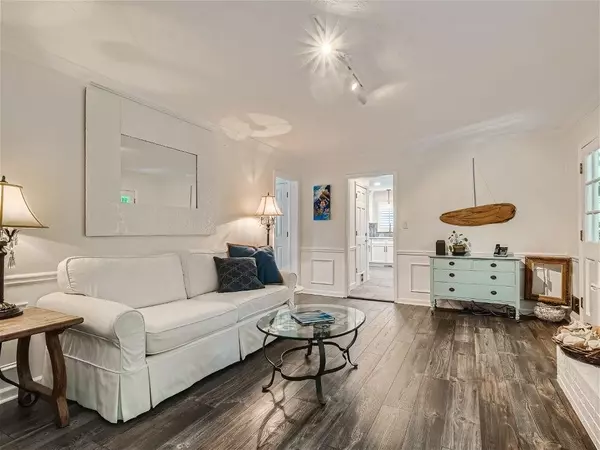$585,000
$539,000
8.5%For more information regarding the value of a property, please contact us for a free consultation.
4 Beds
2.5 Baths
2,576 SqFt
SOLD DATE : 06/20/2023
Key Details
Sold Price $585,000
Property Type Single Family Home
Sub Type Single Family Residence
Listing Status Sold
Purchase Type For Sale
Square Footage 2,576 sqft
Price per Sqft $227
Subdivision Chestnut Ridge
MLS Listing ID 7223197
Sold Date 06/20/23
Style Traditional
Bedrooms 4
Full Baths 2
Half Baths 1
Construction Status Resale
HOA Fees $550
HOA Y/N Yes
Originating Board First Multiple Listing Service
Year Built 1979
Annual Tax Amount $3,586
Tax Year 2022
Lot Size 0.252 Acres
Acres 0.2519
Property Description
Look no further...this charming home with Cape-Cod influences has been updated & renovated. Inside you'll find a brand-new kitchen featuring white shaker cabinets with soft-close features, quartz countertops, and new appliances. All bathrooms have been redone, adding a fresh and modern touch. Additionally, most of the lighting has been updated and the interior was freshly painted creating a bright and inviting atmosphere. The seller finished the bonus room in the basement creating addtional versatile living space. Often overlooked, yet important, additional upgrades include Hardi Plank Cement Siding, a new roof, thermal pane windows, new insulation and new tankless water heater. To enjoy the outdoor space, the property features a screened porch that overlooks a private backyard. Additionally, a new and expanded rear deck has been added, providing a great area for outdoor entertaining or relaxation. Less than 1 mile to award-winning Pope high school & located in an active neighborhood, this home is ready for its next owner. Don't miss out on this opportunity.
Location
State GA
County Cobb
Lake Name None
Rooms
Bedroom Description None
Other Rooms None
Basement Finished
Dining Room Separate Dining Room
Interior
Interior Features Entrance Foyer
Heating Central
Cooling Central Air
Flooring Carpet, Vinyl
Fireplaces Number 1
Fireplaces Type Family Room
Window Features Insulated Windows
Appliance Dishwasher, Electric Range, Gas Water Heater, Microwave
Laundry In Kitchen
Exterior
Exterior Feature Private Yard
Parking Features Attached, Drive Under Main Level, Garage
Garage Spaces 2.0
Fence None
Pool None
Community Features Homeowners Assoc, Swim Team, Tennis Court(s)
Utilities Available Electricity Available, Natural Gas Available
Waterfront Description None
View Trees/Woods
Roof Type Composition
Street Surface Asphalt
Accessibility None
Handicap Access None
Porch Covered, Deck, Screened
Private Pool false
Building
Lot Description Creek On Lot
Story Two
Foundation Concrete Perimeter
Sewer Public Sewer
Water Public
Architectural Style Traditional
Level or Stories Two
Structure Type HardiPlank Type
New Construction No
Construction Status Resale
Schools
Elementary Schools Shallowford Falls
Middle Schools Hightower Trail
High Schools Pope
Others
HOA Fee Include Swim/Tennis
Senior Community no
Restrictions false
Tax ID 16054600440
Special Listing Condition None
Read Less Info
Want to know what your home might be worth? Contact us for a FREE valuation!

Our team is ready to help you sell your home for the highest possible price ASAP

Bought with Avenue Realty, Inc.
GET MORE INFORMATION








