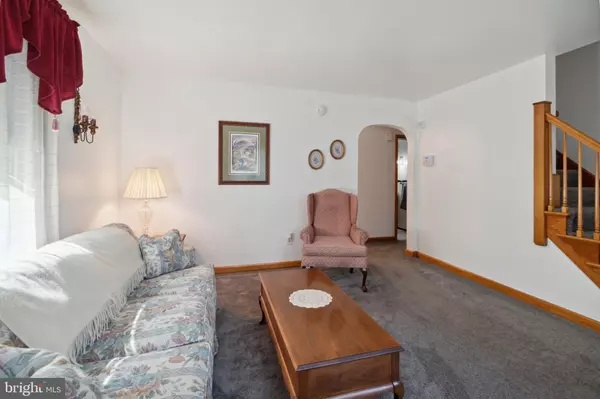$305,000
$290,000
5.2%For more information regarding the value of a property, please contact us for a free consultation.
3 Beds
2 Baths
1,560 SqFt
SOLD DATE : 06/27/2023
Key Details
Sold Price $305,000
Property Type Single Family Home
Sub Type Detached
Listing Status Sold
Purchase Type For Sale
Square Footage 1,560 sqft
Price per Sqft $195
Subdivision Brooklyn Park
MLS Listing ID MDAA2059682
Sold Date 06/27/23
Style Cape Cod
Bedrooms 3
Full Baths 1
Half Baths 1
HOA Y/N N
Abv Grd Liv Area 1,170
Originating Board BRIGHT
Year Built 1958
Annual Tax Amount $2,335
Tax Year 2022
Lot Size 7,750 Sqft
Acres 0.18
Property Description
*Multiple offers received, sellers will be reviewing all offers Sunday evening* This wonderful home defines pride of ownership. From the large yard perfect for entertaining to the spotless and lovingly maintained interior; this home welcomes you to relax and have a look around. The freshly painted interior shines with a spacious living room, eat-in kitchen, and two bedrooms on the first level. There is currently carpet throughout the first level but we think it's hiding original hardwood floors. You can spot gleaming hardwoods in the bedroom closets and a quick look under the carpet reveals what looks to be more hardwood.
The second level features a full-width room that could be a large bedroom with an adjoining dressing room/office/gym/craft room. There is also lots of hidden storage behind the knotty pine walls. The basement features a finished club area with a gas stove as well as a large laundry area and workshop. Also tons of storage down here as well. Head out the back door to the large, flat backyard with room for all kinds of activities. This home is located on a dead-end street so no through traffic to worry about and lots of easy parking either on the parking pad or the quiet street. Some updates include a new chimney liner and block replacement from furnace to roof, fresh paint through the entire home, concrete basement floor newly painted as well as the deck. Natural gas line coming from street to basement meter recently upgraded by BG&E. This home is truly move-in ready! Schedule your tour today!
Location
State MD
County Anne Arundel
Zoning R5
Rooms
Other Rooms Living Room, Primary Bedroom, Sitting Room, Bedroom 2, Bedroom 3, Kitchen, Family Room, Basement, Laundry, Bathroom 1
Basement Connecting Stairway, Partially Finished, Poured Concrete, Rear Entrance, Shelving
Main Level Bedrooms 2
Interior
Interior Features Built-Ins, Carpet, Cedar Closet(s), Ceiling Fan(s), Kitchen - Eat-In, Wood Floors, Floor Plan - Traditional, Dining Area, Entry Level Bedroom, Kitchen - Table Space, Stove - Wood, Tub Shower
Hot Water Natural Gas
Heating Forced Air, Heat Pump(s)
Cooling Ceiling Fan(s), Central A/C
Flooring Carpet, Hardwood, Laminate Plank, Ceramic Tile
Fireplaces Number 1
Fireplaces Type Wood
Equipment Built-In Microwave, Dishwasher, Dryer, Freezer, Oven/Range - Gas, Refrigerator, Washer
Furnishings No
Fireplace Y
Appliance Built-In Microwave, Dishwasher, Dryer, Freezer, Oven/Range - Gas, Refrigerator, Washer
Heat Source Natural Gas
Laundry Basement
Exterior
Exterior Feature Deck(s)
Garage Spaces 1.0
Fence Chain Link, Split Rail
Water Access N
Roof Type Shingle
Accessibility None
Porch Deck(s)
Total Parking Spaces 1
Garage N
Building
Lot Description Adjoins - Open Space, No Thru Street
Story 3
Foundation Block
Sewer Public Sewer
Water Public
Architectural Style Cape Cod
Level or Stories 3
Additional Building Above Grade, Below Grade
Structure Type Dry Wall,Plaster Walls
New Construction N
Schools
Elementary Schools Belle Grove
Middle Schools Brooklyn Park
High Schools North County
School District Anne Arundel County Public Schools
Others
Senior Community No
Tax ID 020504712363680
Ownership Fee Simple
SqFt Source Assessor
Acceptable Financing Cash, Conventional, FHA, VA
Listing Terms Cash, Conventional, FHA, VA
Financing Cash,Conventional,FHA,VA
Special Listing Condition Standard
Read Less Info
Want to know what your home might be worth? Contact us for a FREE valuation!

Our team is ready to help you sell your home for the highest possible price ASAP

Bought with Adam Chubbuck • Douglas Realty, LLC







