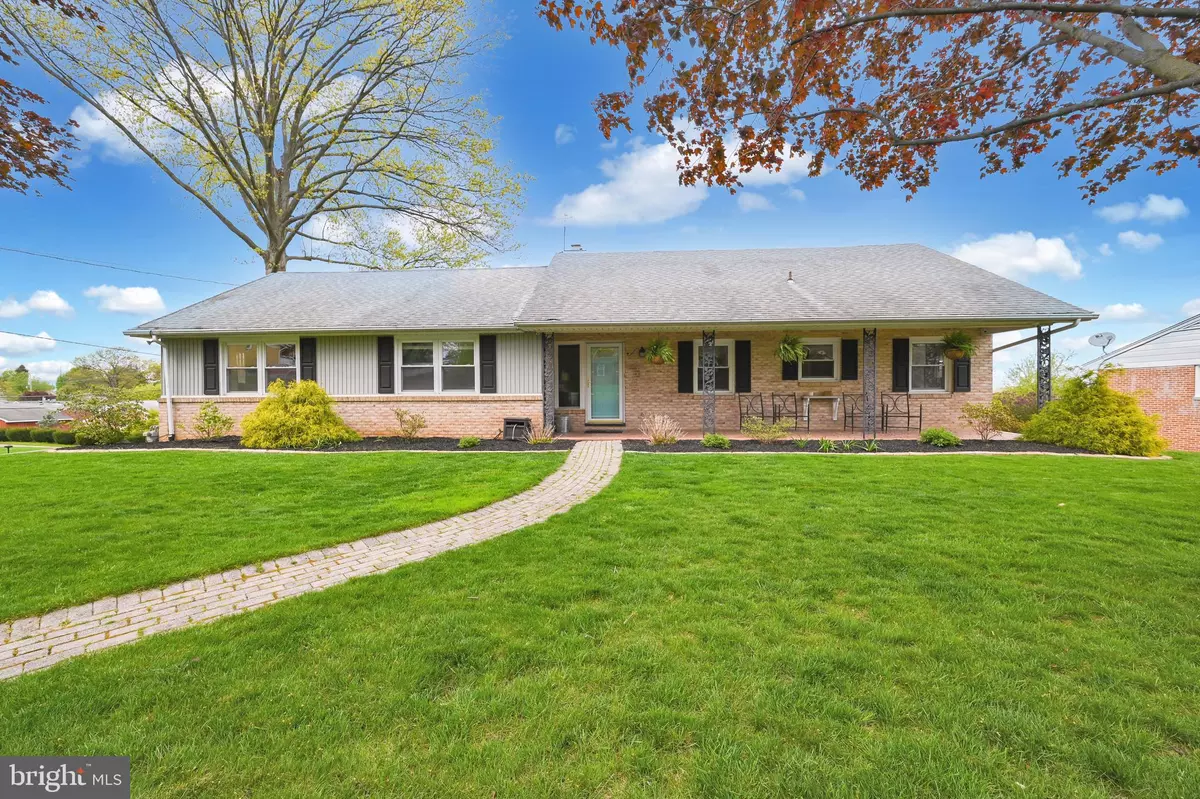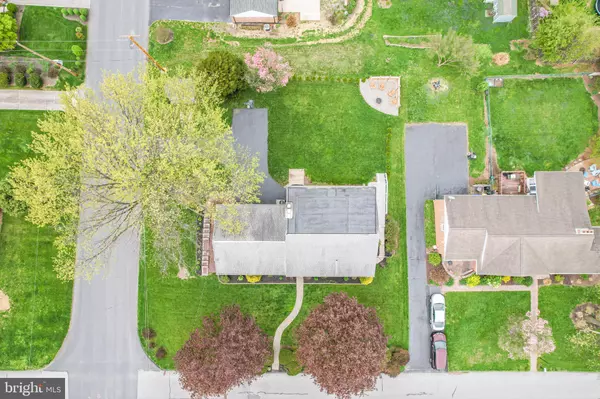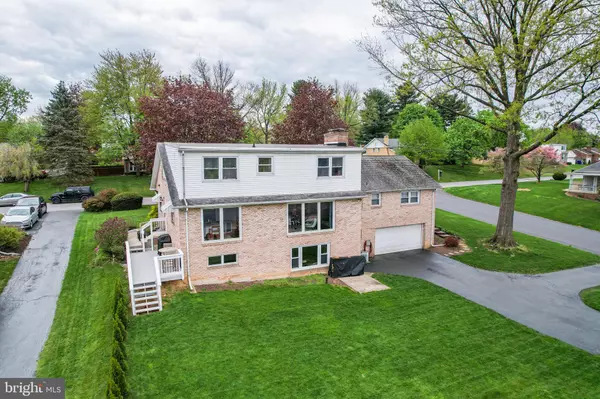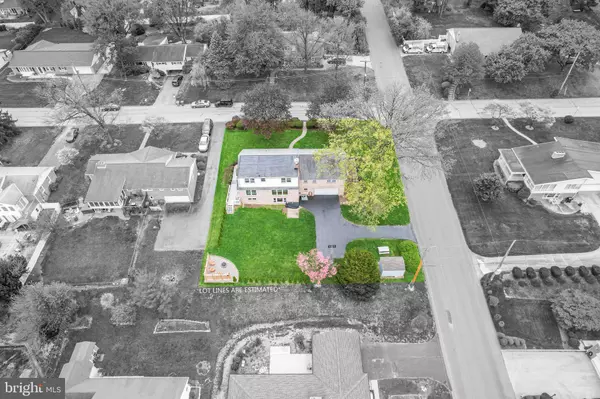$383,000
$384,900
0.5%For more information regarding the value of a property, please contact us for a free consultation.
4 Beds
4 Baths
3,578 SqFt
SOLD DATE : 06/29/2023
Key Details
Sold Price $383,000
Property Type Single Family Home
Sub Type Detached
Listing Status Sold
Purchase Type For Sale
Square Footage 3,578 sqft
Price per Sqft $107
Subdivision Hollywood Heights
MLS Listing ID PAYK2039890
Sold Date 06/29/23
Style Traditional
Bedrooms 4
Full Baths 3
Half Baths 1
HOA Y/N N
Abv Grd Liv Area 2,648
Originating Board BRIGHT
Year Built 1958
Annual Tax Amount $7,294
Tax Year 2022
Lot Size 0.322 Acres
Acres 0.32
Property Description
Wow! A corner-lot home with four bedrooms, three and a half bathrooms, a finished basement, a bar, and first floor laundry within walking distance of York Suburban High School. You will be blown away by the view from the living room. The sunsets you can catch from the oversized windows are simply amazing! The second floor boasts two large bedrooms and a full bathroom. The main level has a full bedroom suite as well as another bedroom and full bathroom. The office on the main level could easily serve as a fifth bedroom. The walk-out basement is absolutely perfect for entertaining. It is fully finished and has a separate bar area that feels like you've stepped into a neighborhood pub. The basement also has a convenient half bathroom. The firepit out back is a great place to unwind. This home is close to York College, Penn State York, York Hospital, I-83, and so many other amenities. 1201 Ruxton is a home you really must see in person to appreciate all it has to offer.
Location
State PA
County York
Area Spring Garden Twp (15248)
Zoning RESIDENTIAL
Rooms
Basement Fully Finished
Main Level Bedrooms 2
Interior
Hot Water Natural Gas
Heating Forced Air
Cooling Central A/C
Fireplaces Number 2
Fireplace Y
Heat Source Natural Gas
Exterior
Parking Features Garage - Rear Entry
Garage Spaces 2.0
Water Access N
Roof Type Asphalt
Accessibility None
Attached Garage 2
Total Parking Spaces 2
Garage Y
Building
Story 2
Foundation Other
Sewer Public Sewer
Water Public
Architectural Style Traditional
Level or Stories 2
Additional Building Above Grade, Below Grade
New Construction N
Schools
Elementary Schools Valley View
Middle Schools York Suburban
High Schools York Suburban
School District York Suburban
Others
Senior Community No
Tax ID 48-000-16-0105-C0-00000
Ownership Fee Simple
SqFt Source Assessor
Acceptable Financing Cash, Conventional
Listing Terms Cash, Conventional
Financing Cash,Conventional
Special Listing Condition Standard
Read Less Info
Want to know what your home might be worth? Contact us for a FREE valuation!

Our team is ready to help you sell your home for the highest possible price ASAP

Bought with Adam Kautz • Realty One Group Generations







