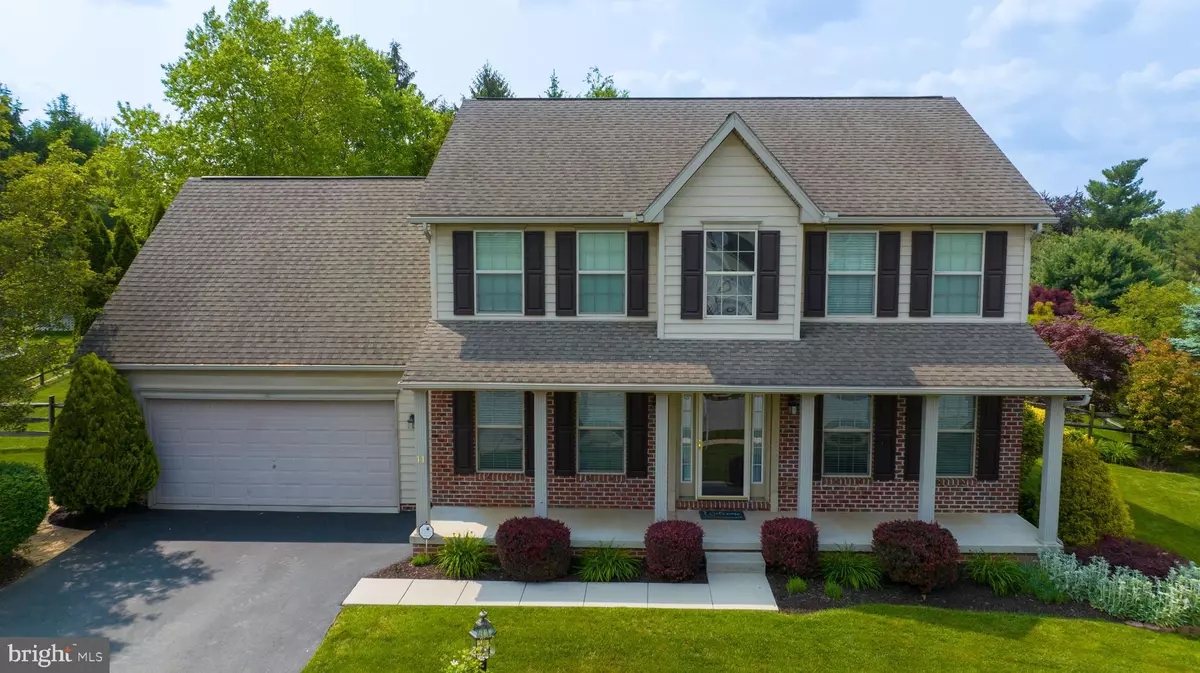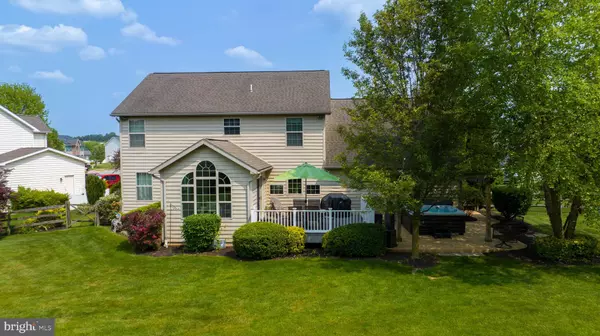$523,000
$523,000
For more information regarding the value of a property, please contact us for a free consultation.
4 Beds
4 Baths
3,645 SqFt
SOLD DATE : 06/29/2023
Key Details
Sold Price $523,000
Property Type Single Family Home
Sub Type Detached
Listing Status Sold
Purchase Type For Sale
Square Footage 3,645 sqft
Price per Sqft $143
Subdivision York Twp
MLS Listing ID PAYK2042156
Sold Date 06/29/23
Style Colonial
Bedrooms 4
Full Baths 3
Half Baths 1
HOA Y/N N
Abv Grd Liv Area 2,795
Originating Board BRIGHT
Year Built 2004
Annual Tax Amount $8,541
Tax Year 2022
Lot Size 0.599 Acres
Acres 0.6
Property Description
Move in ready 4 bedroom home in the Dallastown School District. Featuring a finished lower level, bright and open layout, and an expansive outdoor entertaining area situated on over half an acre. Private tree lined backyard with a brand new Trex deck. Patio offers a pergola. The interior main layout offers an open kitchen and family room - making entertaining a breeze. A breakfast room with wall to wall windows is located directly off of the kitchen and leads to the rear deck. A formal dining room and office area are located directly off of the two story foyer. A laundry and powder room complete the main level. The upper level features a master suite, three bedrooms, and a guest bath. The lower level is great for extra living space with a family room and rec room. Plenty of storage in the lower level, along with a full bath and bonus room. Easy commute to I83, ideal for the commuter. Convenient to schools, restaurants, shopping, and local amenities. This beautiful home in Cedar Ridge offers plenty of room for the growing family.
Location
State PA
County York
Area York Twp (15254)
Zoning RS
Rooms
Other Rooms Dining Room, Primary Bedroom, Bedroom 2, Bedroom 3, Bedroom 4, Kitchen, Family Room, Foyer, Breakfast Room, Laundry, Office, Bonus Room, Primary Bathroom, Full Bath, Half Bath
Basement Full, Fully Finished
Interior
Interior Features Attic, Breakfast Area, Carpet, Ceiling Fan(s), Chair Railings, Crown Moldings, Dining Area, Family Room Off Kitchen, Floor Plan - Open, Kitchen - Eat-In, Formal/Separate Dining Room, Kitchen - Island, Kitchen - Table Space, Pantry, Primary Bath(s), Recessed Lighting, Soaking Tub, Stall Shower, Tub Shower, Walk-in Closet(s), Wood Floors, Other
Hot Water Natural Gas
Heating Forced Air
Cooling Central A/C
Flooring Hardwood, Carpet, Luxury Vinyl Plank, Vinyl
Fireplaces Number 1
Fireplaces Type Gas/Propane
Equipment Built-In Microwave, Dishwasher, Oven/Range - Gas
Fireplace Y
Appliance Built-In Microwave, Dishwasher, Oven/Range - Gas
Heat Source Natural Gas
Laundry Main Floor
Exterior
Exterior Feature Deck(s), Patio(s)
Parking Features Covered Parking, Garage - Front Entry, Garage Door Opener, Inside Access, Oversized
Garage Spaces 2.0
Water Access N
Roof Type Asphalt,Shingle
Accessibility None
Porch Deck(s), Patio(s)
Attached Garage 2
Total Parking Spaces 2
Garage Y
Building
Story 2
Foundation Block
Sewer Public Sewer
Water Public
Architectural Style Colonial
Level or Stories 2
Additional Building Above Grade, Below Grade
New Construction N
Schools
School District Dallastown Area
Others
Senior Community No
Tax ID 54-000-60-0003-00-00000
Ownership Fee Simple
SqFt Source Assessor
Acceptable Financing Cash, Conventional, FHA, VA
Listing Terms Cash, Conventional, FHA, VA
Financing Cash,Conventional,FHA,VA
Special Listing Condition Standard
Read Less Info
Want to know what your home might be worth? Contact us for a FREE valuation!

Our team is ready to help you sell your home for the highest possible price ASAP

Bought with Joseph Kyle Heller • Realty ONE Group Unlimited







