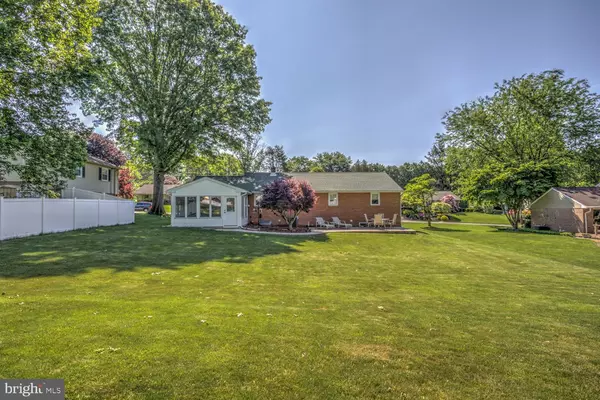$327,000
$299,900
9.0%For more information regarding the value of a property, please contact us for a free consultation.
3 Beds
2 Baths
2,110 SqFt
SOLD DATE : 06/30/2023
Key Details
Sold Price $327,000
Property Type Single Family Home
Sub Type Detached
Listing Status Sold
Purchase Type For Sale
Square Footage 2,110 sqft
Price per Sqft $154
Subdivision Millersville Borough
MLS Listing ID PALA2035410
Sold Date 06/30/23
Style Ranch/Rambler
Bedrooms 3
Full Baths 2
HOA Y/N N
Abv Grd Liv Area 1,204
Originating Board BRIGHT
Year Built 1962
Annual Tax Amount $4,420
Tax Year 2022
Lot Size 0.280 Acres
Acres 0.28
Lot Dimensions 0.00 x 0.00
Property Description
Lovely very well maintained ranch style property. Newer windows, roof and doors. Eat in kitchen with bar area and lots of cabinets. Living room with built in desk and bay window. Laundry is in the 3 bedroom they used as an office. Remodeled bathroom with linen closet and 2 extra closets in the hallway. Beautiful sunroom with tile flooring and opens to a large yard and patio. Perfect for relaxing and entertaining. Lower level offers game room with wet bar and mini fridge. Sitting area with all the furniture to stay with pool table and accessories and pool light. Another full bath and workshop with work table. This property will not disappoint. Offers in hand, all offers to be submitted to me by Monday May 29 at 12:00 noon. Estate will review Monday afternoon and attorney review on Tuesday. Date all offers for response on Tuesday May 30th.
Location
State PA
County Lancaster
Area Millersville Boro (10544)
Zoning RESIDENTIAL
Rooms
Other Rooms Living Room, Dining Room, Sitting Room, Bedroom 2, Bedroom 3, Kitchen, Game Room, Bedroom 1, Sun/Florida Room, Workshop, Bathroom 2
Basement Partially Finished, Shelving, Sump Pump, Workshop
Main Level Bedrooms 3
Interior
Interior Features Bar, Breakfast Area, Built-Ins, Carpet, Combination Kitchen/Dining, Dining Area, Floor Plan - Traditional, Kitchen - Eat-In, Stall Shower, Wet/Dry Bar, Wood Floors
Hot Water Natural Gas
Heating Forced Air
Cooling Central A/C
Flooring Ceramic Tile, Hardwood, Vinyl, Carpet
Equipment Built-In Range, Dishwasher
Fireplace N
Appliance Built-In Range, Dishwasher
Heat Source Natural Gas
Laundry Main Floor
Exterior
Exterior Feature Patio(s), Enclosed
Parking Features Garage - Front Entry
Garage Spaces 3.0
Utilities Available Cable TV
Water Access N
Roof Type Architectural Shingle
Accessibility Level Entry - Main
Porch Patio(s), Enclosed
Attached Garage 1
Total Parking Spaces 3
Garage Y
Building
Story 1
Foundation Block
Sewer Public Sewer
Water Public
Architectural Style Ranch/Rambler
Level or Stories 1
Additional Building Above Grade, Below Grade
New Construction N
Schools
School District Penn Manor
Others
Senior Community No
Tax ID 440-15608-0-0000
Ownership Fee Simple
SqFt Source Assessor
Horse Property N
Special Listing Condition Standard
Read Less Info
Want to know what your home might be worth? Contact us for a FREE valuation!

Our team is ready to help you sell your home for the highest possible price ASAP

Bought with Carissa M Garpstas • Keller Williams Elite







