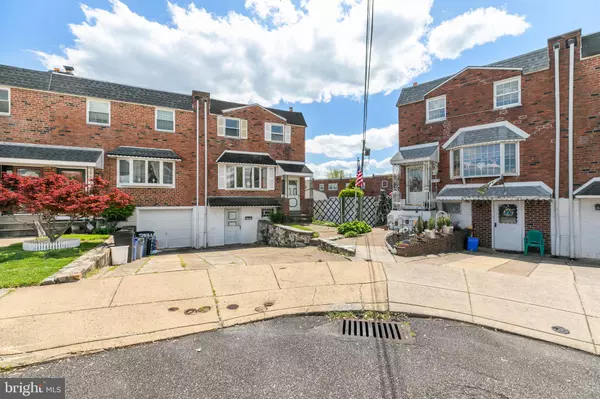$322,000
$319,000
0.9%For more information regarding the value of a property, please contact us for a free consultation.
3 Beds
2 Baths
1,360 SqFt
SOLD DATE : 07/07/2023
Key Details
Sold Price $322,000
Property Type Townhouse
Sub Type End of Row/Townhouse
Listing Status Sold
Purchase Type For Sale
Square Footage 1,360 sqft
Price per Sqft $236
Subdivision Parkwood
MLS Listing ID PAPH2229106
Sold Date 07/07/23
Style Straight Thru
Bedrooms 3
Full Baths 1
Half Baths 1
HOA Y/N N
Abv Grd Liv Area 1,360
Originating Board BRIGHT
Year Built 1962
Annual Tax Amount $3,607
Tax Year 2022
Lot Size 5,959 Sqft
Acres 0.14
Lot Dimensions 9.00 x 175.00
Property Description
Welcome to 3335 Atmore Road! This 3 bedroom, 1.5 bathroom home resides in a highly desirable location, placed in a quiet cul-de-sac with a big open field as your front yard! The absence of homes in the front of the house offers a perfect place for kids to roam free, along with a huge backyard. The amount of outdoor space around this home is unbeatable. As you enter you will find a spacious living & dining area, along with a kitchen boasting tons of cabinetry for storage. Make your way upstairs to the full bathroom and 3 spacious bedrooms, each with ample closet space & windows for natural light! 3335 Atmore Road is complete with a finished basement equipped with a half bathroom. This space is perfect for a home office, workout area, or secondary living space. Finally, this home has a driveway to make marketing an ease! Don't miss out on this great opportunity, schedule your showing today!
Location
State PA
County Philadelphia
Area 19154 (19154)
Zoning RSA4
Rooms
Basement Fully Finished
Interior
Hot Water Natural Gas
Heating Forced Air
Cooling Central A/C
Heat Source Natural Gas
Exterior
Water Access N
Accessibility None
Garage N
Building
Story 2
Foundation Other
Sewer Public Sewer
Water Public
Architectural Style Straight Thru
Level or Stories 2
Additional Building Above Grade, Below Grade
New Construction N
Schools
School District The School District Of Philadelphia
Others
Senior Community No
Tax ID 663113100
Ownership Fee Simple
SqFt Source Assessor
Acceptable Financing Cash, Conventional, VA, Other
Listing Terms Cash, Conventional, VA, Other
Financing Cash,Conventional,VA,Other
Special Listing Condition Standard
Read Less Info
Want to know what your home might be worth? Contact us for a FREE valuation!

Our team is ready to help you sell your home for the highest possible price ASAP

Bought with Joseph Anthony Oboyle • RE/MAX Aspire







