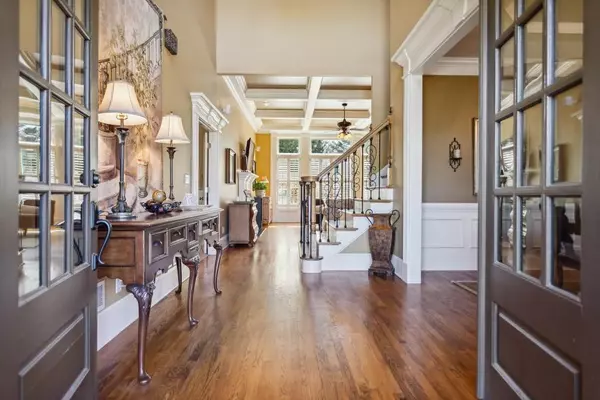$939,000
$959,900
2.2%For more information regarding the value of a property, please contact us for a free consultation.
4 Beds
5 Baths
4,480 SqFt
SOLD DATE : 07/07/2023
Key Details
Sold Price $939,000
Property Type Single Family Home
Sub Type Single Family Residence
Listing Status Sold
Purchase Type For Sale
Square Footage 4,480 sqft
Price per Sqft $209
Subdivision Highlands At Wesley Chapel
MLS Listing ID 7211736
Sold Date 07/07/23
Style Traditional
Bedrooms 4
Full Baths 5
Construction Status Resale
HOA Fees $650
HOA Y/N Yes
Originating Board First Multiple Listing Service
Year Built 2004
Annual Tax Amount $3,287
Tax Year 2022
Lot Size 0.430 Acres
Acres 0.43
Property Description
Welcome to the Highlands at Wesley Chapel, a prestigious subdivision with a great school district and located just minutes away from the serene Mabry Park. This stunning 4 bedroom home is perfect for families or couples looking for a luxurious and comfortable living experience. As you enter the front door, you'll be greeted by the warm and inviting ambiance of the hardwood floors that stretch throughout the main living area. The open floor plan is perfect for entertaining, with plenty of space for family and friends to gather around the cozy fireplace. The gourmet kitchen features stainless steel appliances and ample cabinet space for all your cooking needs. The primary suite on the main floor is an oasis of relaxation, complete with a luxurious en suite bathroom featuring a soaking tub and a separate shower. The walk-in closets provides plenty of space for your wardrobe essentials. Upstairs, you'll find three additional bedrooms and a bonus room/potential fifth bedroom, each with its own unique charm and plenty of closet space. The unfinished basement offers an abundance of potential for future expansion or additional storage space. Outside on the back deck and you'll be amazed by the privacy of the backyard. This is the perfect spot to host summer barbecues or simply relax and enjoy the peaceful surroundings. The three-car garage provides ample space for your vehicles and outdoor gear. With all these attributes, this home offers a luxurious and comfortable lifestyle that you won't find anywhere else.
Location
State GA
County Cobb
Lake Name None
Rooms
Bedroom Description Master on Main, Sitting Room
Other Rooms None
Basement Bath/Stubbed, Daylight, Exterior Entry, Full, Unfinished
Main Level Bedrooms 1
Dining Room Separate Dining Room, Other
Interior
Interior Features Bookcases, Coffered Ceiling(s), Crown Molding, Disappearing Attic Stairs, Entrance Foyer, Entrance Foyer 2 Story, High Ceilings 9 ft Upper, High Ceilings 10 ft Main, High Speed Internet, Vaulted Ceiling(s), Walk-In Closet(s)
Heating Central, Forced Air, Natural Gas, Zoned
Cooling Ceiling Fan(s), Central Air, Zoned
Flooring Carpet, Ceramic Tile, Hardwood
Fireplaces Number 2
Fireplaces Type Family Room, Living Room
Window Features Insulated Windows, Plantation Shutters, Shutters
Appliance Dishwasher, Disposal, Double Oven, Dryer, Gas Cooktop, Gas Oven, Gas Range, Gas Water Heater, Microwave, Refrigerator, Self Cleaning Oven, Washer
Laundry In Hall, Laundry Room, Main Level, Other
Exterior
Exterior Feature Balcony, Gas Grill, Private Front Entry, Private Rear Entry, Private Yard
Parking Features Driveway, Garage, Garage Door Opener, Garage Faces Front, Garage Faces Side, Kitchen Level
Garage Spaces 3.0
Fence None
Pool None
Community Features Near Schools, Near Shopping, Near Trails/Greenway, Park, Pickleball, Pool, Street Lights, Tennis Court(s)
Utilities Available Cable Available, Electricity Available, Natural Gas Available, Phone Available, Sewer Available, Underground Utilities, Water Available
Waterfront Description None
View Other
Roof Type Composition, Ridge Vents, Shingle
Street Surface Asphalt, Concrete
Accessibility None
Handicap Access None
Porch Covered, Deck, Front Porch, Patio, Rear Porch
Private Pool false
Building
Lot Description Back Yard, Cul-De-Sac, Level, Private
Story Two
Foundation Concrete Perimeter
Sewer Public Sewer
Water Private
Architectural Style Traditional
Level or Stories Two
Structure Type Brick 3 Sides, Cement Siding
New Construction No
Construction Status Resale
Schools
Elementary Schools Garrison Mill
Middle Schools Mabry
High Schools Lassiter
Others
HOA Fee Include Swim/Tennis
Senior Community no
Restrictions true
Tax ID 16018400250
Ownership Fee Simple
Financing no
Special Listing Condition None
Read Less Info
Want to know what your home might be worth? Contact us for a FREE valuation!

Our team is ready to help you sell your home for the highest possible price ASAP

Bought with Harry Norman Realtors







