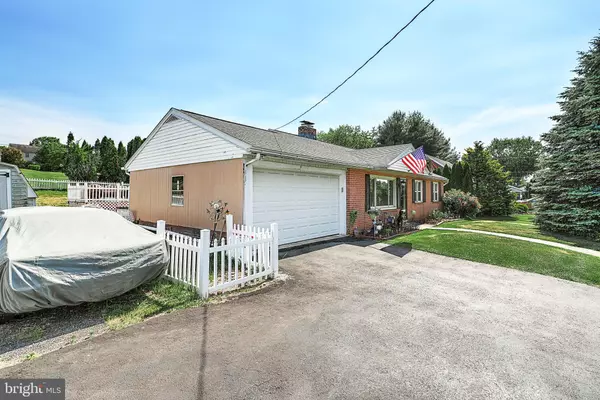$264,000
$269,900
2.2%For more information regarding the value of a property, please contact us for a free consultation.
3 Beds
3 Baths
1,092 SqFt
SOLD DATE : 07/14/2023
Key Details
Sold Price $264,000
Property Type Single Family Home
Sub Type Detached
Listing Status Sold
Purchase Type For Sale
Square Footage 1,092 sqft
Price per Sqft $241
Subdivision Springwood Road
MLS Listing ID PAYK2042458
Sold Date 07/14/23
Style Ranch/Rambler
Bedrooms 3
Full Baths 2
Half Baths 1
HOA Y/N N
Abv Grd Liv Area 1,092
Originating Board BRIGHT
Year Built 1957
Tax Year 2023
Lot Size 0.298 Acres
Acres 0.3
Property Description
Welcome to 2560 Springwood Road! This charming Brick Rancher is located in the Dallastown School District. The home Features 3 Bedrooms and 2.5 Bathrooms. Through the Front Door you will enter the Living Room, immediately you will notice an eye-catching Wood Burning Fire Place with a Wooden Mantel above and a Large Bay Window that allows for Beautiful Natural Light to shine through. Make your way into the Dining Room that flows right into the Kitchen. SS Appliances, Double Sink, and a door that leads you into the Two-Car Garage. Main level also features 3 Bedrooms, A Newly Renovated Full Bathroom, a Half Bathroom and Laundry area. Basement has plenty of room for your ideas. Sellers have added a stand-up shower and bathroom in the lower level. There is a laundry hookup still located in the basement. Exterior Features Front and Back Patio, Shed, Fenced Yard, and an Above Ground Pool with Deck Great for Entertaining! Conveniently just minutes from I-83, York Township Park, Ore Valley Elementary, and nearby shopping. Sellers have added BRAND NEW HVAC, NEW ROOF, & ALL NEW WINDOWS. Don't miss out on your chance to see this home, schedule your showing today!
Location
State PA
County York
Area York Twp (15254)
Zoning RESIDENTIAL
Rooms
Other Rooms Living Room, Dining Room, Primary Bedroom, Bedroom 2, Bedroom 3, Kitchen, Other, Recreation Room, Storage Room, Utility Room, Full Bath, Half Bath
Basement Space For Rooms, Sump Pump, Unfinished, Windows, Water Proofing System
Main Level Bedrooms 3
Interior
Interior Features Ceiling Fan(s), Combination Kitchen/Dining, Entry Level Bedroom, Family Room Off Kitchen, Stall Shower, Wood Floors
Hot Water Natural Gas
Heating Forced Air
Cooling Central A/C
Flooring Hardwood, Vinyl
Fireplaces Number 1
Fireplaces Type Brick, Wood
Equipment Stainless Steel Appliances, Dishwasher, Refrigerator, Oven/Range - Electric
Furnishings No
Fireplace Y
Window Features Bay/Bow
Appliance Stainless Steel Appliances, Dishwasher, Refrigerator, Oven/Range - Electric
Heat Source Natural Gas
Laundry Main Floor
Exterior
Exterior Feature Patio(s), Deck(s)
Parking Features Garage - Front Entry
Garage Spaces 4.0
Fence Vinyl
Pool Above Ground
Water Access N
Roof Type Architectural Shingle
Accessibility Level Entry - Main
Porch Patio(s), Deck(s)
Attached Garage 1
Total Parking Spaces 4
Garage Y
Building
Story 1
Foundation Other
Sewer Public Sewer
Water Well, Public Hook-up Available
Architectural Style Ranch/Rambler
Level or Stories 1
Additional Building Above Grade, Below Grade
New Construction N
Schools
Elementary Schools Ore Valley
High Schools Dallastown Area
School District Dallastown Area
Others
Senior Community No
Tax ID 54-000-23-0039-00-00000
Ownership Fee Simple
SqFt Source Assessor
Acceptable Financing Cash, Conventional, FHA, VA
Listing Terms Cash, Conventional, FHA, VA
Financing Cash,Conventional,FHA,VA
Special Listing Condition Standard
Read Less Info
Want to know what your home might be worth? Contact us for a FREE valuation!

Our team is ready to help you sell your home for the highest possible price ASAP

Bought with Judd Gemmill • Berkshire Hathaway HomeServices Homesale Realty







