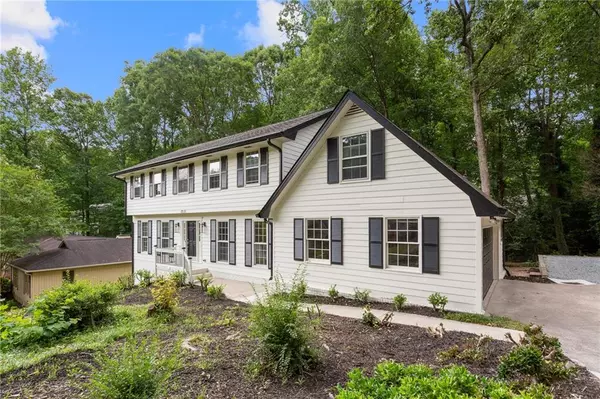$651,000
$649,900
0.2%For more information regarding the value of a property, please contact us for a free consultation.
5 Beds
3.5 Baths
2,439 SqFt
SOLD DATE : 06/30/2023
Key Details
Sold Price $651,000
Property Type Single Family Home
Sub Type Single Family Residence
Listing Status Sold
Purchase Type For Sale
Square Footage 2,439 sqft
Price per Sqft $266
Subdivision Weatherstone Subdivision
MLS Listing ID 7225676
Sold Date 06/30/23
Style Traditional
Bedrooms 5
Full Baths 3
Half Baths 1
Construction Status Updated/Remodeled
HOA Fees $50
HOA Y/N Yes
Originating Board First Multiple Listing Service
Year Built 1973
Annual Tax Amount $984
Tax Year 2022
Lot Size 0.251 Acres
Acres 0.2508
Property Description
Absolutely STUNNING remodel! Just about everything is NEW NEW NEW you will fall in love with the rich hardwood flooring, attention to details like crown molding, shiplap, decorative moldings, neutral paint colors, on trendy lighting, designer finishes...the list is endless. Entertain all your friends and family in the expansive kitchen featuring Quartz counters, gorgeous backsplash, stainless appliances, gas range & double ovens and a island. The home features a wonderful formal dining room open to the kitchen, and expansive back deck for enjoying a brisk drink and grilling on our warm Summer days while you enjoy your wooded backyard paradise. The primary bedroom is spacious and has a true spa-like bath retreat with upgraded features throughout including glass enclosed shower with dual shower heads. The additional three bedrooms on the second level are equally as spacious and share a wonderful secondary bathroom. Head down stairs to the finished basement which could easily be an in-law or teen suite...1 more bedroom and a full bath, living room, fire place, wet bar, wine cooler and extra entertaining space make this home just perfect for anybody! There is even a walk-up attic for more storage! Home features transferable waterproofing by SunDry of Georgia. You will absolutely LOVE this home!
Location
State GA
County Cobb
Lake Name None
Rooms
Bedroom Description In-Law Floorplan, Oversized Master
Other Rooms None
Basement Finished, Finished Bath, Full
Main Level Bedrooms 1
Dining Room Open Concept
Interior
Interior Features Disappearing Attic Stairs
Heating Forced Air
Cooling Ceiling Fan(s), Central Air
Flooring Hardwood
Fireplaces Number 1
Fireplaces Type Family Room
Window Features Insulated Windows
Appliance Disposal, Double Oven, Gas Range, Microwave, Range Hood
Laundry Main Level
Exterior
Exterior Feature Private Yard
Parking Features Attached, Garage
Garage Spaces 2.0
Fence Back Yard
Pool None
Community Features None
Utilities Available Cable Available, Electricity Available, Natural Gas Available, Sewer Available, Water Available
Waterfront Description None
View Trees/Woods
Roof Type Shingle
Street Surface Asphalt
Accessibility None
Handicap Access None
Porch Deck
Private Pool false
Building
Lot Description Back Yard, Landscaped, Private
Story Two
Foundation Concrete Perimeter
Sewer Public Sewer
Water Public
Architectural Style Traditional
Level or Stories Two
Structure Type HardiPlank Type
New Construction No
Construction Status Updated/Remodeled
Schools
Elementary Schools Sedalia Park
Middle Schools East Cobb
High Schools Wheeler
Others
HOA Fee Include Maintenance Grounds
Senior Community no
Restrictions false
Tax ID 16117300170
Acceptable Financing Cash, Conventional, FHA, VA Loan
Listing Terms Cash, Conventional, FHA, VA Loan
Special Listing Condition None
Read Less Info
Want to know what your home might be worth? Contact us for a FREE valuation!

Our team is ready to help you sell your home for the highest possible price ASAP

Bought with Keller Knapp







