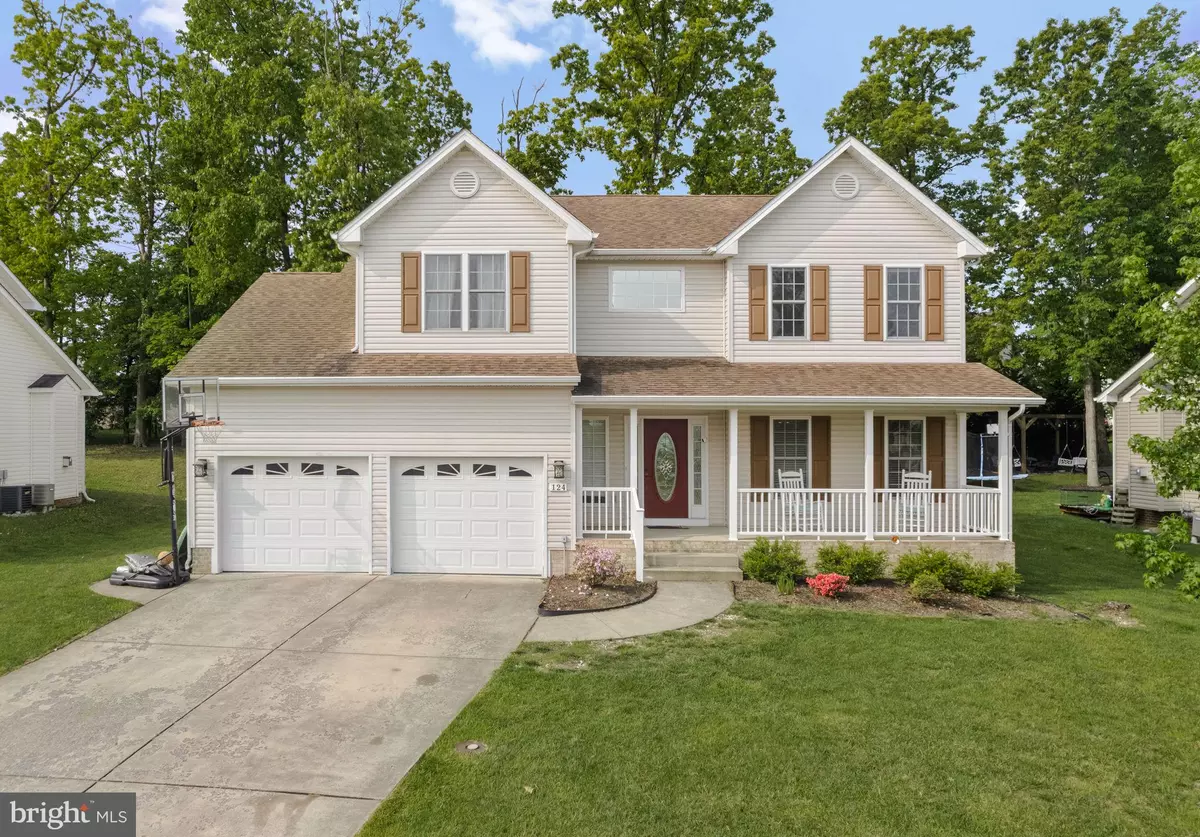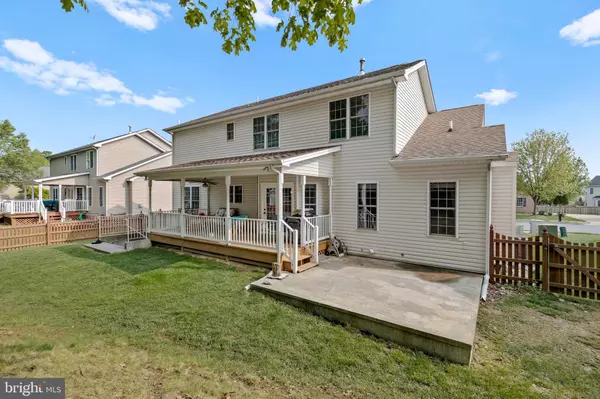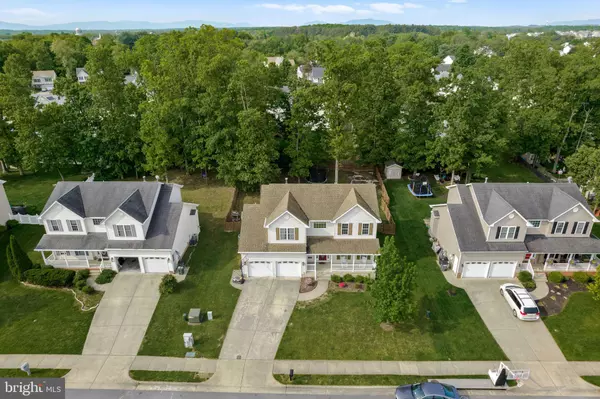$505,000
$495,900
1.8%For more information regarding the value of a property, please contact us for a free consultation.
4 Beds
4 Baths
2,861 SqFt
SOLD DATE : 07/17/2023
Key Details
Sold Price $505,000
Property Type Single Family Home
Sub Type Detached
Listing Status Sold
Purchase Type For Sale
Square Footage 2,861 sqft
Price per Sqft $176
Subdivision Red Fox Run Ii
MLS Listing ID VAFV2012668
Sold Date 07/17/23
Style Colonial
Bedrooms 4
Full Baths 3
Half Baths 1
HOA Fees $10/ann
HOA Y/N Y
Abv Grd Liv Area 2,861
Originating Board BRIGHT
Year Built 2005
Annual Tax Amount $2,294
Tax Year 2022
Lot Size 0.270 Acres
Acres 0.27
Property Description
Nestled in the serene and sought-after community of Winchester, Virginia, this exceptional property at 124 Travis Ct presents an exquisite opportunity for those seeking an idyllic home. This enchanting residence offers a harmonious blend of contemporary design, tasteful finishes, and a tranquil neighborhood ambiance.
As you approach the home, you'll immediately be captivated by its charming exterior, characterized by immaculate landscaping and lush greenery. The meticulously maintained lawn sets the tone for the impressive lifestyle awaiting within.
Step inside this inviting home and be greeted by a spacious and flowing floor plan, designed with both functionality and aesthetics in mind. The interior exudes a warm and welcoming atmosphere, highlighted by an abundance of natural light that filters through large windows, bathing each room in a soothing glow.
The heart of the home resides in the elegant and well-appointed kitchen, featuring sleek countertops, modern appliances, ample cabinetry, and a convenient island, ideal for culinary endeavors and entertaining guests. The adjoining dining area offers the perfect setting for intimate family dinners or lavish gatherings, while the adjacent living room provides a cozy space to relax and unwind.
This home boasts four generously sized bedrooms, including a luxurious master suite that beckons you to retreat and rejuvenate. The master bathroom is a private oasis, a separate shower, and dual vanities, offering a serene escape from the demands of daily life. Three additional bedrooms provide versatile spaces, ideal for accommodating family members, guests, or transforming into a home office or hobby room.
Outside, a picturesque backyard awaits, providing an inviting sanctuary for outdoor activities and entertainment. Whether it's hosting barbecues on the expansive patio, tending to the flower beds, or simply enjoying the gentle breeze, this outdoor space offers endless possibilities for relaxation and enjoyment.
Beyond the property's captivating features, its location is an additional asset. Winchester, Virginia, known for its historical charm and natural beauty, offers a wealth of amenities, including boutique shopping, delectable dining options, recreational parks, and cultural attractions. The community also provides convenient access to major highways and transportation, making commuting a breeze.
Don't miss the chance to make 124 Travis Ct your new home—a harmonious blend of style, comfort, and convenience. Schedule your private tour today and experience the allure of this captivating residence.
Location
State VA
County Frederick
Zoning RP
Rooms
Basement Fully Finished
Interior
Interior Features Breakfast Area, Built-Ins, Carpet, Ceiling Fan(s), Combination Dining/Living, Dining Area, Family Room Off Kitchen, Floor Plan - Traditional, Formal/Separate Dining Room, Walk-in Closet(s), Wood Floors, Crown Moldings
Hot Water Natural Gas
Heating Forced Air
Cooling Ceiling Fan(s), Central A/C
Flooring Carpet, Hardwood
Fireplaces Type Gas/Propane
Equipment Built-In Microwave, Dishwasher, Disposal, Exhaust Fan, Refrigerator, Stove, Water Heater
Furnishings No
Fireplace Y
Appliance Built-In Microwave, Dishwasher, Disposal, Exhaust Fan, Refrigerator, Stove, Water Heater
Heat Source Natural Gas
Laundry Hookup
Exterior
Exterior Feature Deck(s), Patio(s)
Parking Features Additional Storage Area, Built In, Garage Door Opener
Garage Spaces 6.0
Fence Fully
Utilities Available Cable TV Available, Phone Available, Under Ground
Water Access N
Roof Type Architectural Shingle
Street Surface Black Top,Concrete
Accessibility None
Porch Deck(s), Patio(s)
Attached Garage 6
Total Parking Spaces 6
Garage Y
Building
Story 3
Foundation Concrete Perimeter
Sewer Public Sewer
Water Public
Architectural Style Colonial
Level or Stories 3
Additional Building Above Grade, Below Grade
New Construction N
Schools
School District Frederick County Public Schools
Others
HOA Fee Include Road Maintenance,Snow Removal
Senior Community No
Tax ID 64D 8 2 64
Ownership Fee Simple
SqFt Source Assessor
Acceptable Financing Cash, Conventional, FHA, VA
Horse Property N
Listing Terms Cash, Conventional, FHA, VA
Financing Cash,Conventional,FHA,VA
Special Listing Condition Standard
Read Less Info
Want to know what your home might be worth? Contact us for a FREE valuation!

Our team is ready to help you sell your home for the highest possible price ASAP

Bought with Carolina M Mosquera • Weichert, REALTORS







