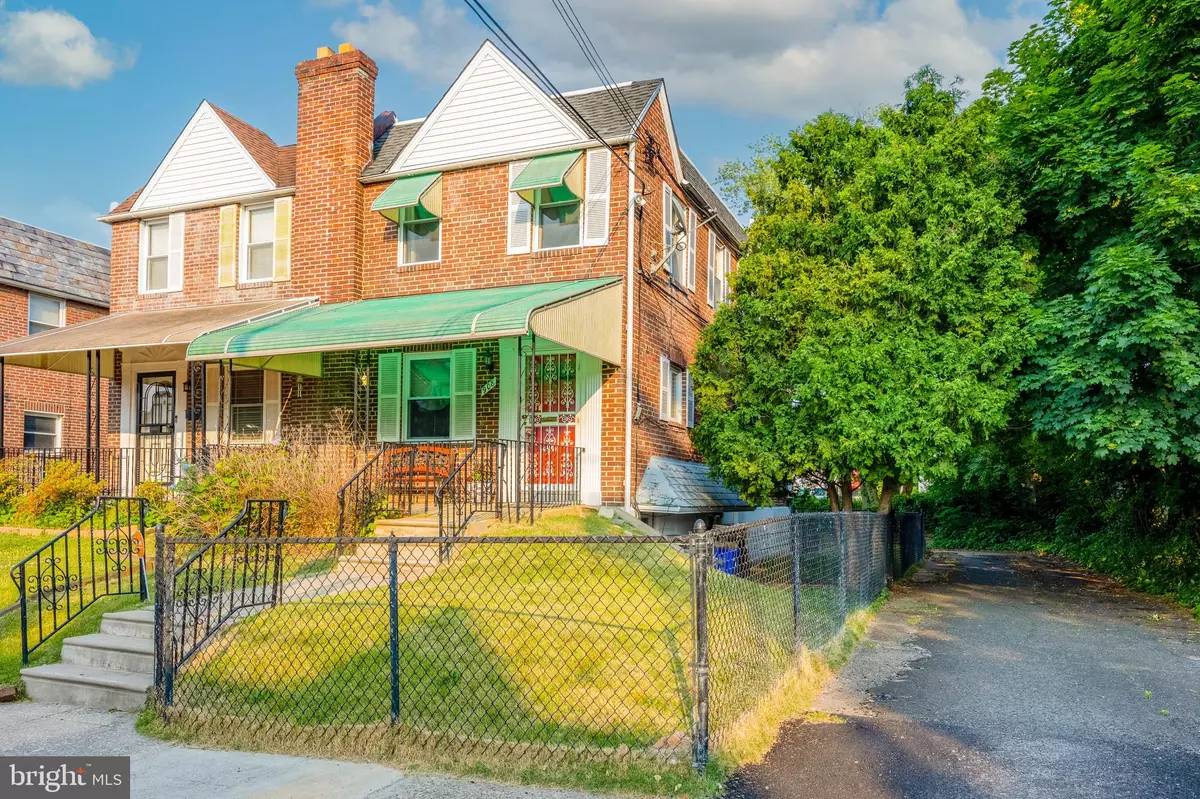$315,000
$315,000
For more information regarding the value of a property, please contact us for a free consultation.
3 Beds
2 Baths
1,354 SqFt
SOLD DATE : 07/12/2023
Key Details
Sold Price $315,000
Property Type Single Family Home
Sub Type Twin/Semi-Detached
Listing Status Sold
Purchase Type For Sale
Square Footage 1,354 sqft
Price per Sqft $232
Subdivision Mt Airy (East)
MLS Listing ID PAPH2248450
Sold Date 07/12/23
Style Straight Thru
Bedrooms 3
Full Baths 2
HOA Y/N N
Abv Grd Liv Area 1,354
Originating Board BRIGHT
Year Built 1950
Annual Tax Amount $3,337
Tax Year 2022
Lot Size 3,420 Sqft
Acres 0.08
Lot Dimensions 35.00 x 98.00
Property Description
Welcome to 908 East Allens Avenue, a spacious twin home located in the heart of East Mount Airy. This recently updated gem is perfectly situated just off Stenton Avenue, with easy access to the shops and restaurants of Mt. Airy, Chestnut Hill, Flourtown and Wyndmoor. You're also a short ride to the PA Turnpike, Blue Route (476), and regional rail to Center City. Features include more than 1300 sq ft living space, updated kitchen including granite countertops + bar top and bathrooms (with LED lights and Bluetooth speakers), full laundry room, fully finished basement, cedar closet, recessed lighting, wood flooring on the main level, one car garage with newly installed baseboard heater, central AC, and driveway. As if this weren't enough, you will also benefit from low monthly energy costs as this home is equipped with solar panels that include a transferrable warranty. 200 amp electrical panel recently installed in 2023. ALSO, the seller invested into a whole house water filtration system that will be included in the sale. Brace yourself because I just have a little bit more to tell you. A new roof was installed in 2022 and the home comes with an electric fireplace. Lastly, all kitchen appliances and washer and dryer will remain. The only thing missing is its new owner, so schedule your tour today!! THIS IS NOT A RENTAL LISTING.***HIGHEST & BEST OFFER DUE BY 9:00 PM JUNE 19, 2023**
Location
State PA
County Philadelphia
Area 19150 (19150)
Zoning RSA3
Rooms
Basement Fully Finished
Interior
Interior Features Carpet, Cedar Closet(s), Dining Area, Water Treat System, Wood Floors, Breakfast Area
Hot Water Natural Gas
Heating Hot Water
Cooling Central A/C
Equipment Built-In Microwave, Dishwasher, Dryer, Oven/Range - Gas, Refrigerator, Washer
Appliance Built-In Microwave, Dishwasher, Dryer, Oven/Range - Gas, Refrigerator, Washer
Heat Source Natural Gas
Exterior
Parking Features Garage - Rear Entry
Garage Spaces 1.0
Water Access N
Accessibility None
Attached Garage 1
Total Parking Spaces 1
Garage Y
Building
Story 3
Foundation Brick/Mortar
Sewer Public Sewer
Water Public
Architectural Style Straight Thru
Level or Stories 3
Additional Building Above Grade, Below Grade
New Construction N
Schools
School District The School District Of Philadelphia
Others
Senior Community No
Tax ID 502493000
Ownership Fee Simple
SqFt Source Assessor
Acceptable Financing Cash, Conventional, FHA, VA
Listing Terms Cash, Conventional, FHA, VA
Financing Cash,Conventional,FHA,VA
Special Listing Condition Standard
Read Less Info
Want to know what your home might be worth? Contact us for a FREE valuation!

Our team is ready to help you sell your home for the highest possible price ASAP

Bought with William I Shelton • BHHS Fox & Roach-Chestnut Hill







