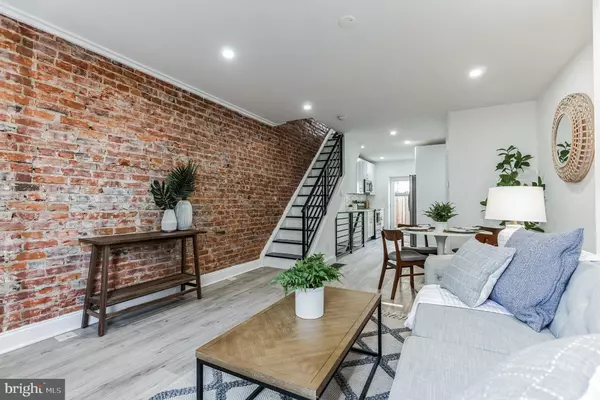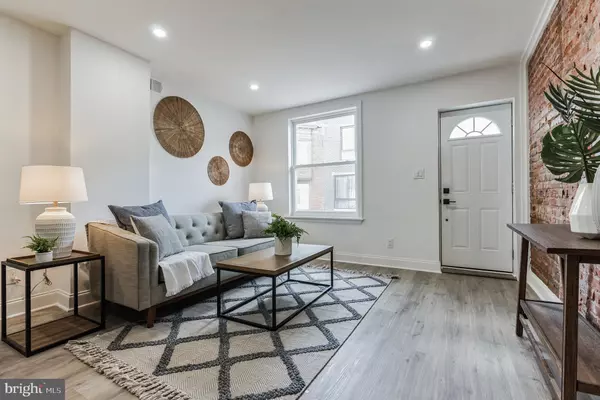$255,000
$249,900
2.0%For more information regarding the value of a property, please contact us for a free consultation.
3 Beds
2 Baths
1,398 SqFt
SOLD DATE : 07/21/2023
Key Details
Sold Price $255,000
Property Type Townhouse
Sub Type Interior Row/Townhouse
Listing Status Sold
Purchase Type For Sale
Square Footage 1,398 sqft
Price per Sqft $182
Subdivision Point Breeze
MLS Listing ID PAPH2198414
Sold Date 07/21/23
Style Straight Thru
Bedrooms 3
Full Baths 1
Half Baths 1
HOA Y/N N
Abv Grd Liv Area 932
Originating Board BRIGHT
Year Built 1925
Annual Tax Amount $1,882
Tax Year 2023
Lot Size 670 Sqft
Acres 0.02
Lot Dimensions 14.00 x 48.00
Property Description
This 3 bedroom 1.5 bath home has just been renovated top to bottom- down to the masonry walls! Enter in through the original brick front with ornate bay window and cornice and into your open floor plan first floor. At the front is a large living room with exposed brick wall and dining area, a powder room tucked in the corner, and a galley style kitchen with white Shaker style cabinetry, quartz countertops, stainless steel appliances, and gold hardware. A full-lite glass door leads out into the generously-sized rear yard- perfect for backyard barbecues or get-togethers. On the second floor are three bedrooms, with the main bedroom at the front of the home where an abundance of natural light streams in through the front bay window. The full bathroom features a modern vanity and hand-thrown blue ceramic tile in the custom shower with glass door. The exposed brick continues throughout the second floor hall, providing original character and texture against a modern backdrop. Modern flooring and LED recessed lights can be found throughout the home, which enjoys a lot of natural light through its many windows. Sleek custom iron railings lead you from the top floor down to the basement, which is fully finished and contains the mechanicals as well as a laundry hookup. The basement provides a lot of additional space to use as a TV room, office, playroom or more. This home is located just a few steps from booming Point Breeze Ave, with many shops and restaurants nearby. In just a few blocks, you'll find supermarkets, banks, and gyms, as well as access to major highways. Schedule your appointment today!
Location
State PA
County Philadelphia
Area 19145 (19145)
Zoning RSA5
Rooms
Basement Fully Finished
Interior
Interior Features Combination Dining/Living, Floor Plan - Open, Recessed Lighting, Upgraded Countertops
Hot Water Electric
Heating Forced Air
Cooling Central A/C
Flooring Luxury Vinyl Plank
Equipment Dishwasher, Microwave, Stove, Refrigerator
Appliance Dishwasher, Microwave, Stove, Refrigerator
Heat Source Natural Gas
Laundry Hookup, Basement
Exterior
Water Access N
Roof Type Flat
Accessibility None
Garage N
Building
Story 2
Foundation Stone
Sewer Public Sewer
Water Public
Architectural Style Straight Thru
Level or Stories 2
Additional Building Above Grade, Below Grade
New Construction N
Schools
Elementary Schools Delaplaine Mcdaniel
High Schools South Philadelphia
School District The School District Of Philadelphia
Others
Senior Community No
Tax ID 364099500
Ownership Fee Simple
SqFt Source Assessor
Special Listing Condition Standard
Read Less Info
Want to know what your home might be worth? Contact us for a FREE valuation!

Our team is ready to help you sell your home for the highest possible price ASAP

Bought with Marco A Di Gabriele • KW Philly







