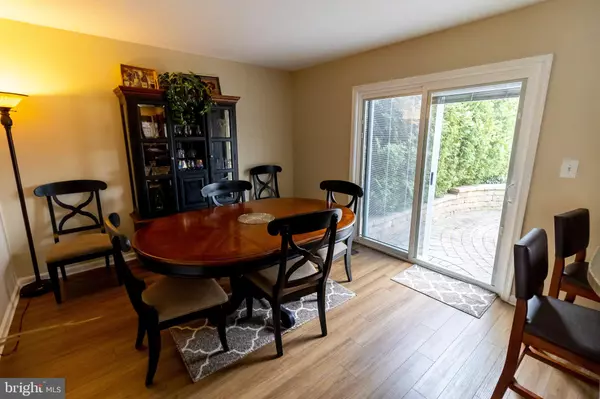$335,000
$335,000
For more information regarding the value of a property, please contact us for a free consultation.
4 Beds
3 Baths
1,547 SqFt
SOLD DATE : 07/06/2023
Key Details
Sold Price $335,000
Property Type Single Family Home
Sub Type Twin/Semi-Detached
Listing Status Sold
Purchase Type For Sale
Square Footage 1,547 sqft
Price per Sqft $216
Subdivision Timberidge
MLS Listing ID PALH2005610
Sold Date 07/06/23
Style Colonial,Traditional
Bedrooms 4
Full Baths 2
Half Baths 1
HOA Y/N N
Abv Grd Liv Area 1,547
Originating Board BRIGHT
Year Built 1995
Annual Tax Amount $3,764
Tax Year 2022
Lot Size 9,210 Sqft
Acres 0.21
Lot Dimensions 42.68 x 137.40
Property Description
OFFER RECEIVED. Offers due by 10:00pm 4/7/2023. Hard to find, well maintained twin in the Parkland SD. This 4, generous sized, bedrooms, 2.5 bath eagerly awaits its new owners. You will absolutely love all the unique designed details this home offers. Notice the mosaic-styled tiles as you enter the home, you will see this theme throughout. Turn left to see the large family room. Go straight to the open eat-in kitchen with a meticulously designed backsplash, and a customized breakfast peninsula. Take notice of the kitchen floors. The upstairs is host to a large Master Suite and 3 generous sized bedrooms. A fully finished basement is a great space for whatever your family needs, maybe a recereational room?Check out the large, river stone walls while there. The backyard features a large custom paver patio. An incredible space for family gatherings in the Spring, Summer and Fall. Don't let the term "twin" deceive you, your new home is very spacious and well laid out. Don't wait, make you appointment today!
Location
State PA
County Lehigh
Area North Whitehall Twp (12316)
Zoning VR
Rooms
Basement Fully Finished
Interior
Hot Water Electric
Heating Heat Pump(s)
Cooling Central A/C
Heat Source None
Exterior
Parking Features Garage - Front Entry
Garage Spaces 1.0
Water Access N
Roof Type Asphalt
Accessibility Doors - Lever Handle(s), >84\" Garage Door, 2+ Access Exits
Attached Garage 1
Total Parking Spaces 1
Garage Y
Building
Story 2
Foundation Concrete Perimeter
Sewer Public Sewer
Water Public
Architectural Style Colonial, Traditional
Level or Stories 2
Additional Building Above Grade, Below Grade
New Construction N
Schools
School District Parkland
Others
Pets Allowed Y
Senior Community No
Tax ID 547997722809-00001
Ownership Fee Simple
SqFt Source Assessor
Acceptable Financing Cash, Conventional, FHA, VA
Listing Terms Cash, Conventional, FHA, VA
Financing Cash,Conventional,FHA,VA
Special Listing Condition Standard
Pets Allowed No Pet Restrictions
Read Less Info
Want to know what your home might be worth? Contact us for a FREE valuation!

Our team is ready to help you sell your home for the highest possible price ASAP

Bought with Non Member • Non Subscribing Office







