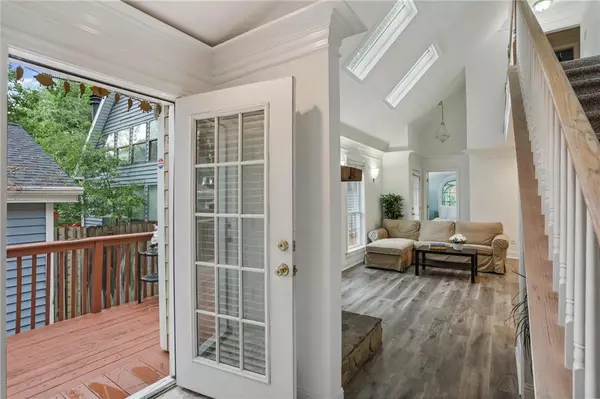$385,000
$375,000
2.7%For more information regarding the value of a property, please contact us for a free consultation.
3 Beds
2.5 Baths
1,768 SqFt
SOLD DATE : 07/24/2023
Key Details
Sold Price $385,000
Property Type Single Family Home
Sub Type Single Family Residence
Listing Status Sold
Purchase Type For Sale
Square Footage 1,768 sqft
Price per Sqft $217
Subdivision The Village
MLS Listing ID 7234522
Sold Date 07/24/23
Style Contemporary/Modern, Other
Bedrooms 3
Full Baths 2
Half Baths 1
Construction Status Resale
HOA Fees $780
HOA Y/N Yes
Originating Board First Multiple Listing Service
Year Built 1981
Annual Tax Amount $3,152
Tax Year 2022
Lot Size 6,394 Sqft
Acres 0.1468
Property Description
This is the listing you have been waiting for! This open-concept modern home boasts three bedrooms, two and a half baths, a spacious two-car garage, a new roof, and a recently renovated kitchen. Nestled on a cul de sac in a private HOA neighborhood with a community pool. Conveniently located near The Battery, 285/75, Terrell Mill Park, Sope Creek trails, East Valley Elementary, and East Cobb Middle School. As you step inside, you'll be greeted by a two-story foyer bathed in natural light from the skylights above. Whether you are making your way in through the front door or the garage, you will have plenty of space for your shoes, bags, and coats with mudroom-like space. The open two-story family room is the perfect place to relax and unwind, featuring a cozy stone fireplace that adds a touch of warmth to the space. The eat-in kitchen is a chef's haven, recently renovated to perfection. With fresh updates including plenty of cabinetry, you'll have all the storage and space you need, while the updated stainless-steel appliances and granite counters provide a modern and stylish touch. The main
level features luxury vinyl plank (LVP) floors throughout. The master on main suite is a true retreat! Step through the French doors and onto the deck, where you can enjoy your morning coffee or soak up the sun in complete privacy. The master bathroom offers a separate Jacuzzi tub and shower, providing the ultimate relaxation experience. Upstairs, you'll find two more bedrooms, including a spacious bedroom with access leading to another deck. Skylights throughout the upper level bring in natural light, creating a warm and inviting ambiance. The small private backyard is perfect for intimate gatherings, offering plenty of outdoor space to enjoy. Whether you desire a peaceful oasis or a place to entertain, this home delivers. Don't miss the opportunity to make this meticulously maintained and tastefully designed residence your own. Schedule a showing today and experience the charm and luxury that awaits you in this remarkable home. * Neighbor will be repairing their fence in the backyard prior to closing.*
Location
State GA
County Cobb
Lake Name None
Rooms
Bedroom Description Master on Main
Other Rooms None
Basement None
Main Level Bedrooms 1
Dining Room Open Concept
Interior
Interior Features Cathedral Ceiling(s), Entrance Foyer 2 Story, High Ceilings 9 ft Lower, High Ceilings 10 ft Lower
Heating Central, Electric
Cooling Central Air
Flooring Carpet, Ceramic Tile, Laminate
Fireplaces Number 1
Fireplaces Type Family Room, Gas Log, Gas Starter, Other Room
Window Features Skylight(s)
Appliance Dishwasher, Disposal, Electric Water Heater, Gas Cooktop, Gas Oven
Laundry Main Level
Exterior
Exterior Feature None
Parking Features Attached, Garage, Garage Faces Front
Garage Spaces 2.0
Fence Back Yard, Fenced
Pool None
Community Features Clubhouse, Pool
Utilities Available None
Waterfront Description None
View Other
Roof Type Composition
Street Surface Asphalt, Concrete
Accessibility None
Handicap Access None
Porch Deck
Private Pool false
Building
Lot Description Back Yard
Story Two
Foundation None
Sewer Public Sewer
Water Public
Architectural Style Contemporary/Modern, Other
Level or Stories Two
Structure Type Cement Siding
New Construction No
Construction Status Resale
Schools
Elementary Schools Eastvalley
Middle Schools East Cobb
High Schools Wheeler
Others
Senior Community no
Restrictions false
Tax ID 17086802730
Acceptable Financing Cash, Conventional, FHA, VA Loan
Listing Terms Cash, Conventional, FHA, VA Loan
Special Listing Condition None
Read Less Info
Want to know what your home might be worth? Contact us for a FREE valuation!

Our team is ready to help you sell your home for the highest possible price ASAP

Bought with Keller Williams Realty Peachtree Rd.







