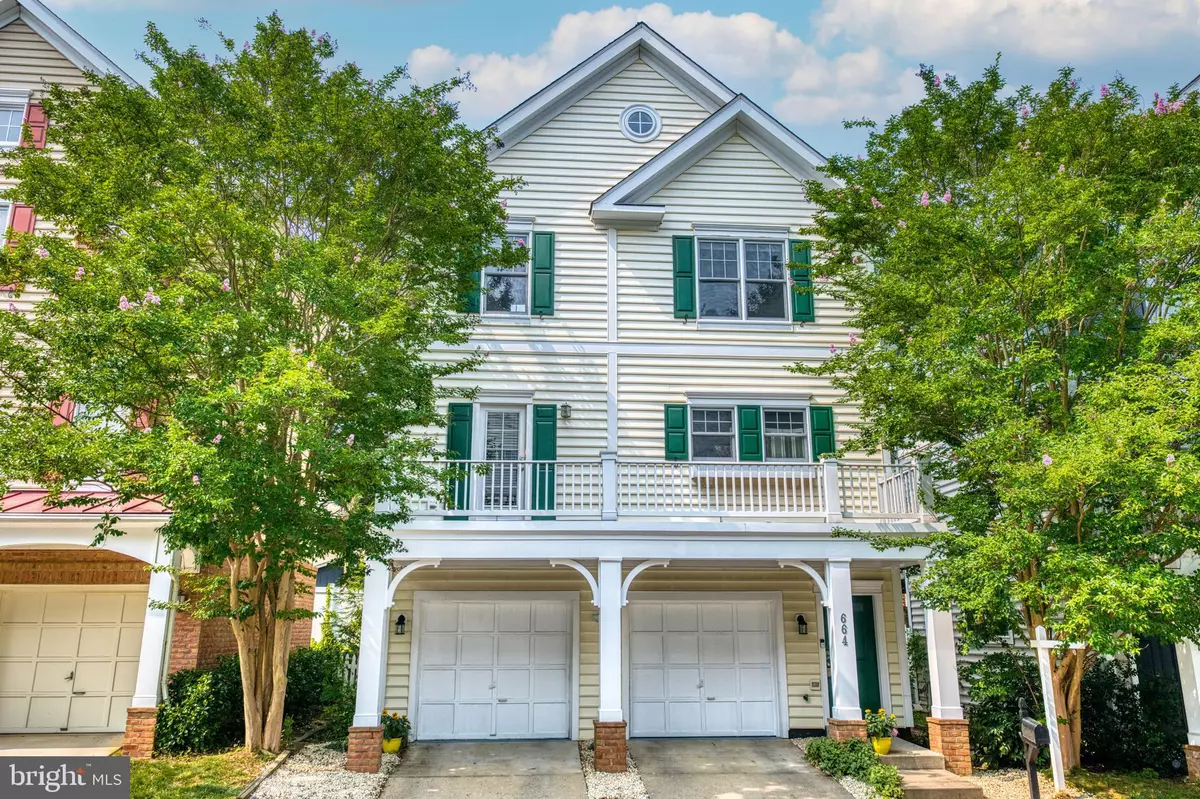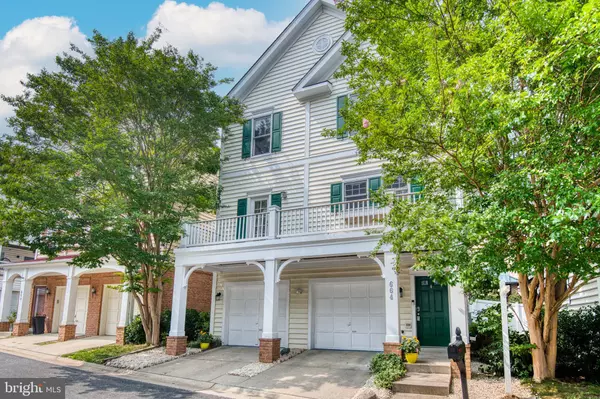$575,000
$575,000
For more information regarding the value of a property, please contact us for a free consultation.
2 Beds
3 Baths
1,568 SqFt
SOLD DATE : 07/26/2023
Key Details
Sold Price $575,000
Property Type Single Family Home
Sub Type Detached
Listing Status Sold
Purchase Type For Sale
Square Footage 1,568 sqft
Price per Sqft $366
Subdivision Lakelands
MLS Listing ID MDMC2098444
Sold Date 07/26/23
Style Carriage House,Colonial,Other
Bedrooms 2
Full Baths 2
Half Baths 1
HOA Fees $125/mo
HOA Y/N Y
Abv Grd Liv Area 1,568
Originating Board BRIGHT
Year Built 2000
Annual Tax Amount $6,747
Tax Year 2023
Lot Size 1,836 Sqft
Acres 0.04
Property Description
Introducing a charming two-story carriage home in the sought- after Lakelands neighborhood right off Main Street! This delightful residence features 2 bedrooms, 2.5 baths, and is conveniently situated within walking distance to a variety of restaurants, shops, and a movie theater.
Step inside to discover a comfortable and inviting living space, perfect for both relaxation and entertaining. With its thoughtfully designed layout, this home offers a cozy atmosphere that effortlessly combines modern comfort with classic appeal.
In addition to its prime location, the community amenities include a pool, playgrounds, tennis courts, and a gym. Enjoy an active and fulfilling lifestyle right within the neighborhood.
Don't miss out on the opportunity to call this lovely house your home. Experience all the comfort and convenience The Lakelands has to offer. Schedule a visit and come see it today!
Location
State MD
County Montgomery
Zoning MXD
Rooms
Other Rooms Living Room, Primary Bedroom, Kitchen, Family Room, Bedroom 1, Laundry, Bathroom 1, Bathroom 2, Attic, Primary Bathroom
Interior
Hot Water Natural Gas
Heating Forced Air
Cooling Central A/C
Fireplaces Number 1
Fireplaces Type Fireplace - Glass Doors, Gas/Propane
Fireplace Y
Heat Source Natural Gas
Laundry Upper Floor
Exterior
Parking Features Garage - Front Entry, Garage Door Opener
Garage Spaces 2.0
Amenities Available Baseball Field, Basketball Courts, Club House, Common Grounds, Community Center, Exercise Room, Fitness Center, Jog/Walk Path, Lake, Meeting Room, Party Room, Picnic Area, Pool - Outdoor, Swimming Pool, Tennis Courts, Tot Lots/Playground
Water Access N
Accessibility Other
Attached Garage 2
Total Parking Spaces 2
Garage Y
Building
Story 3
Foundation Slab
Sewer Public Sewer
Water Public
Architectural Style Carriage House, Colonial, Other
Level or Stories 3
Additional Building Above Grade
New Construction N
Schools
High Schools Quince Orchard
School District Montgomery County Public Schools
Others
Pets Allowed Y
Senior Community No
Tax ID 160903266992
Ownership Fee Simple
SqFt Source Assessor
Horse Property N
Special Listing Condition Standard
Pets Allowed No Pet Restrictions
Read Less Info
Want to know what your home might be worth? Contact us for a FREE valuation!

Our team is ready to help you sell your home for the highest possible price ASAP

Bought with Amanda Hamouda • KW Metro Center







