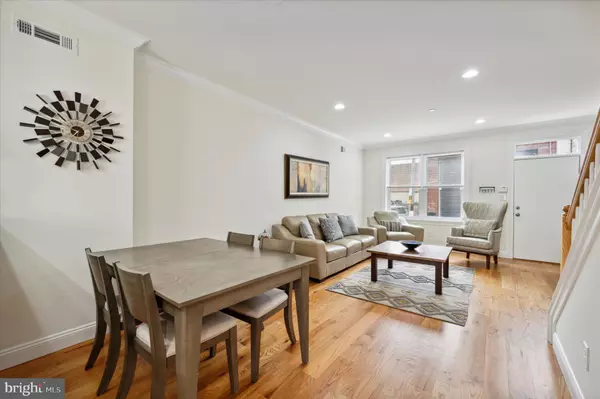$500,000
$499,000
0.2%For more information regarding the value of a property, please contact us for a free consultation.
3 Beds
3 Baths
2,200 SqFt
SOLD DATE : 07/31/2023
Key Details
Sold Price $500,000
Property Type Townhouse
Sub Type Interior Row/Townhouse
Listing Status Sold
Purchase Type For Sale
Square Footage 2,200 sqft
Price per Sqft $227
Subdivision Point Breeze
MLS Listing ID PAPH2214418
Sold Date 07/31/23
Style Contemporary,Straight Thru
Bedrooms 3
Full Baths 2
Half Baths 1
HOA Y/N N
Abv Grd Liv Area 2,200
Originating Board BRIGHT
Year Built 2012
Annual Tax Amount $6,985
Tax Year 2023
Lot Size 848 Sqft
Acres 0.02
Lot Dimensions 16.00 x 53.00
Property Description
Welcome to 1701 Titan Street! This impressive home still feels like its brand new construction! With excellent craftsmanship and attention to detail, this 3 bedroom, 2 full baths, 1 half bath, finished basement, and two roof decks, is truly a unique find. On the first floor is an open kitchen with granite countertops, stainless steel appliances, and beautiful 42" cabinetry. A spacious living room and dining area boasting high ceilings and large windows. This floor also has a convenient half bath, pantry, and sliding glass doors that provide access to the large private fenced-in backyard. On the second floor, there are 2 bedrooms, a full bath, and a laundry room. The top floor offers an additional full bathroom with a double vanity, stall shower with seamless glass shower doors, a linen closet, plus the largest of the three bedrooms. The sliding glass doors on this level provide an abundance of light and also lead to the first of two outdoor decks. The exterior spiral staircase leads to the fiberglass deck on the roof of the home with magnificent skyline views. The finished basement with high ceilings offers additional space for a playroom, media area, office, den, or storage. The home has solid walnut-stained oak floors throughout, a sprinkler system, and recessed lighting. Make your appointment today!
Location
State PA
County Philadelphia
Area 19146 (19146)
Zoning RSA5
Rooms
Other Rooms Living Room, Dining Room, Primary Bedroom, Bedroom 2, Kitchen, Laundry, Bathroom 3, Half Bath
Basement Full, Fully Finished
Interior
Interior Features Primary Bath(s), Ceiling Fan(s), Breakfast Area
Hot Water Natural Gas
Heating Forced Air
Cooling Central A/C
Flooring Wood
Equipment Range Hood, Refrigerator, Dishwasher, Disposal
Fireplace N
Appliance Range Hood, Refrigerator, Dishwasher, Disposal
Heat Source Natural Gas
Laundry Upper Floor
Exterior
Exterior Feature Deck(s), Patio(s)
Water Access N
View City
Accessibility None
Porch Deck(s), Patio(s)
Garage N
Building
Story 3
Foundation Concrete Perimeter
Sewer Public Sewer
Water Public
Architectural Style Contemporary, Straight Thru
Level or Stories 3
Additional Building Above Grade, Below Grade
New Construction N
Schools
School District The School District Of Philadelphia
Others
Pets Allowed N
Senior Community No
Tax ID 365327800
Ownership Fee Simple
SqFt Source Assessor
Security Features Security System
Acceptable Financing Cash, Conventional
Listing Terms Cash, Conventional
Financing Cash,Conventional
Special Listing Condition Standard
Read Less Info
Want to know what your home might be worth? Contact us for a FREE valuation!

Our team is ready to help you sell your home for the highest possible price ASAP

Bought with Christopher Baker • Coldwell Banker Realty







