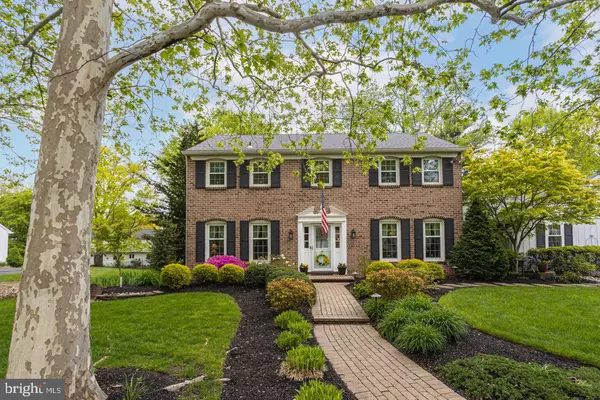$852,050
$689,900
23.5%For more information regarding the value of a property, please contact us for a free consultation.
4 Beds
3 Baths
2,580 SqFt
SOLD DATE : 07/31/2023
Key Details
Sold Price $852,050
Property Type Single Family Home
Sub Type Detached
Listing Status Sold
Purchase Type For Sale
Square Footage 2,580 sqft
Price per Sqft $330
Subdivision Centennial Village
MLS Listing ID PABU2047662
Sold Date 07/31/23
Style Colonial
Bedrooms 4
Full Baths 2
Half Baths 1
HOA Y/N N
Abv Grd Liv Area 2,580
Originating Board BRIGHT
Year Built 1978
Annual Tax Amount $10,485
Tax Year 2022
Lot Size 0.383 Acres
Acres 0.38
Lot Dimensions x 145.00
Property Description
Beautiful colonial located in a wonderful Yardley neighborhood setting in the Pennsbury School System! 552 American Drive has so much to offer. Step right into the bright foyer that opens to the rest of the home in all directions. The living room offers a private setting that could be repurposed to a home office. A spacious dining room features hardwood flooring and large windows that let in natural light. Perfect for entertaining, the dining room opens to the kitchen, where the hardwood flooring seamlessly continues. This bright recently remolded eat-in kitchen boasts a garden window, stainless steel appliances, quartz countertops, a center island with additional seating, and both recessed and pendant lighting. Continue into the gathering room, which is the perfect place to either relax around the fireplace with brick hearth, or host family and friends. A large bay window overlooks the front yard, while exposed wood beams and shelves of wooden built-ins accent the space.
Four panel sliding doors right off of this room open to a lovely screened in porch, leading out to the lush back yard. This main level is complete with a laundry room, and half bath. Upstairs, find the main bedroom with great closet space featuring IKEA closet system, and its own large, remodeled, full bath with Carrera quartz countertops on two vanities, a custom frameless glass shower, Grohe faucets and fixtures, and dimmable lighted antifog mirrors. Three additional bedrooms on this level have access to a full hall bath. Outside, enjoy the privacy of a fenced -in back yard with beautiful landscaping from the patio. Additional amenities include, new roof, an oversize 2-car garage, an Amish built storage shed, automatic sprinkler system, and custom gutter guard system with leaf protection. Newer carpet upstairs and on the stairs, ceiling fans in all bedrooms, Kichler lanterns for front door and garage, front landscape lightening and so much more. In a fantastic location close to shopping, dining, and commuter routes. Don't pass up your opportunity to make this home your very own!
Location
State PA
County Bucks
Area Lower Makefield Twp (10120)
Zoning R2
Rooms
Other Rooms Living Room, Bedroom 2, Bedroom 3, Bedroom 4, Kitchen, Family Room, Breakfast Room, Bedroom 1, Laundry, Screened Porch
Basement Full
Interior
Interior Features Ceiling Fan(s), Kitchen - Eat-In
Hot Water Electric
Heating Forced Air
Cooling Central A/C
Fireplaces Number 1
Fireplaces Type Double Sided
Fireplace Y
Window Features Double Pane,Energy Efficient
Heat Source Electric
Laundry Main Floor
Exterior
Parking Features Garage - Side Entry, Inside Access
Garage Spaces 2.0
Fence Wrought Iron
Water Access N
Roof Type Shingle
Accessibility None
Attached Garage 2
Total Parking Spaces 2
Garage Y
Building
Story 2
Foundation Block
Sewer Public Sewer
Water Public
Architectural Style Colonial
Level or Stories 2
Additional Building Above Grade, Below Grade
New Construction N
Schools
Elementary Schools Edgewood
Middle Schools Charles Boehm
High Schools Pennbury
School District Pennsbury
Others
Senior Community No
Tax ID 20-057-083
Ownership Fee Simple
SqFt Source Assessor
Acceptable Financing Cash, Conventional, FHA, VA
Listing Terms Cash, Conventional, FHA, VA
Financing Cash,Conventional,FHA,VA
Special Listing Condition Standard
Read Less Info
Want to know what your home might be worth? Contact us for a FREE valuation!

Our team is ready to help you sell your home for the highest possible price ASAP

Bought with Gary A Mercer Sr. • KW Greater West Chester







