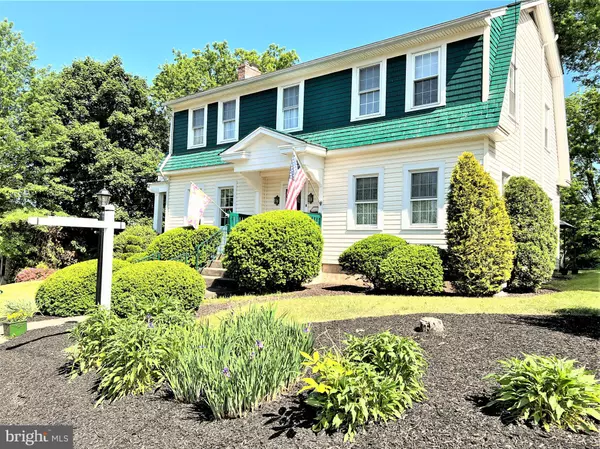$491,000
$449,900
9.1%For more information regarding the value of a property, please contact us for a free consultation.
4 Beds
2 Baths
1,856 SqFt
SOLD DATE : 08/03/2023
Key Details
Sold Price $491,000
Property Type Single Family Home
Sub Type Detached
Listing Status Sold
Purchase Type For Sale
Square Footage 1,856 sqft
Price per Sqft $264
Subdivision None Available
MLS Listing ID PABU2048240
Sold Date 08/03/23
Style Colonial
Bedrooms 4
Full Baths 2
HOA Y/N N
Abv Grd Liv Area 1,856
Originating Board BRIGHT
Year Built 1930
Annual Tax Amount $4,554
Tax Year 2022
Lot Size 0.388 Acres
Acres 0.39
Lot Dimensions 100.00 x 169.00
Property Description
Be sure to check out the 3D Virtual House Tour! This classic Sears-style Colonial is in an amazing location in desirable Perkasie Boro. Located adjacent to a 40+ acre park system that includes baseball fields, a fishing stream, a wonderful walking/bike path and a covered bridge, and walking distance from the library, community pool, a children's playground, an antique carousel, and all of the terrific shopping and dining that "downtown" Perkasie has to offer. The house has a great floorplan with four bright, spacious bedrooms and a full bathroom upstairs as well as a huge living room, formal dining room, kitchen, full bathroom, and foyer on the main level. Highlights include beautiful Brazilian cherry floors, lots of natural sunlight, a private balcony off of the main bedroom, a cozy covered porch off of the living room and a truly beautiful, landscaped back yard. This property is perfect for everyday living and entertaining alike. A full basement offers plenty of storage and public water, public sewer and public gas make utilities convenient and low-maintenance. Great schools are an added bonus. Make your showing appointment today!
Location
State PA
County Bucks
Area Perkasie Boro (10133)
Zoning RIB
Rooms
Other Rooms Living Room, Dining Room, Bedroom 2, Bedroom 3, Bedroom 4, Kitchen, Foyer, Bedroom 1, Full Bath
Basement Full, Improved, Interior Access, Shelving
Interior
Interior Features Attic, Carpet, Exposed Beams, Floor Plan - Traditional, Formal/Separate Dining Room, Kitchen - Table Space, Stall Shower, Tub Shower, Walk-in Closet(s), Wood Floors, Crown Moldings
Hot Water Natural Gas
Heating Zoned, Baseboard - Hot Water
Cooling Wall Unit
Flooring Carpet, Ceramic Tile, Hardwood, Vinyl
Fireplaces Number 1
Fireplaces Type Brick, Gas/Propane
Equipment Dishwasher, Disposal, Dryer, Oven/Range - Electric, Refrigerator, Stainless Steel Appliances, Washer
Fireplace Y
Appliance Dishwasher, Disposal, Dryer, Oven/Range - Electric, Refrigerator, Stainless Steel Appliances, Washer
Heat Source Natural Gas
Laundry Has Laundry
Exterior
Exterior Feature Balcony, Patio(s), Porch(es)
Parking Features Covered Parking, Garage - Front Entry
Garage Spaces 6.0
Carport Spaces 1
Fence Partially, Rear
Water Access N
View Garden/Lawn, Park/Greenbelt, Street, Trees/Woods
Accessibility None
Porch Balcony, Patio(s), Porch(es)
Total Parking Spaces 6
Garage Y
Building
Lot Description Backs - Parkland, Backs to Trees, Front Yard, Landscaping, Level, Rear Yard, SideYard(s), Trees/Wooded
Story 2
Foundation Slab
Sewer Public Sewer
Water Public
Architectural Style Colonial
Level or Stories 2
Additional Building Above Grade, Below Grade
Structure Type 9'+ Ceilings,Beamed Ceilings
New Construction N
Schools
Middle Schools South
High Schools Pennridge
School District Pennridge
Others
Senior Community No
Tax ID 33-005-090
Ownership Fee Simple
SqFt Source Assessor
Acceptable Financing Cash, Conventional
Listing Terms Cash, Conventional
Financing Cash,Conventional
Special Listing Condition Standard
Read Less Info
Want to know what your home might be worth? Contact us for a FREE valuation!

Our team is ready to help you sell your home for the highest possible price ASAP

Bought with Patricia Tranzilli • BHHS Fox & Roach - Spring House







