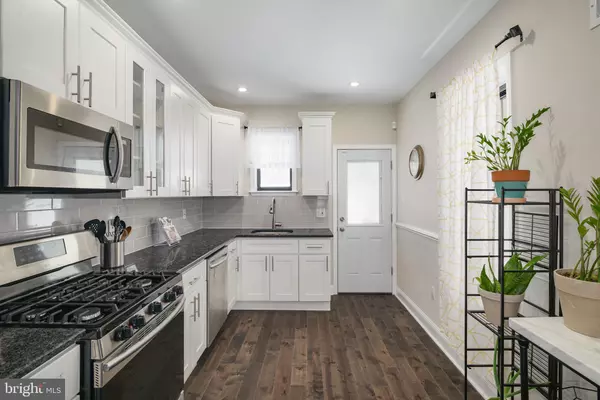$339,000
$339,000
For more information regarding the value of a property, please contact us for a free consultation.
3 Beds
3 Baths
1,084 SqFt
SOLD DATE : 08/04/2023
Key Details
Sold Price $339,000
Property Type Townhouse
Sub Type Interior Row/Townhouse
Listing Status Sold
Purchase Type For Sale
Square Footage 1,084 sqft
Price per Sqft $312
Subdivision Point Breeze
MLS Listing ID PAPH2241348
Sold Date 08/04/23
Style Contemporary
Bedrooms 3
Full Baths 2
Half Baths 1
HOA Y/N N
Abv Grd Liv Area 1,084
Originating Board BRIGHT
Year Built 1920
Annual Tax Amount $4,727
Tax Year 2022
Lot Size 882 Sqft
Acres 0.02
Lot Dimensions 14.00 x 63.00
Property Description
Welcome to 2049 Dickinson Street, a 3-bedroom, 2.5-bathroom home that combines style, functionality, and comfort. The main level provides a warm and inviting atmosphere with an open-concept layout, allowing for a seamless flow between the living room, dining area, and kitchen, making it ideal for both entertaining and everyday living. The living room is bathed in natural light from a large picture window, and there is ample room in the dining area for a large table and more. The chef's kitchen features white shaker cabinets, granite countertops, and a stainless steel appliance package. For added convenience, there is a half bath off the kitchen. Upstairs, you will find three bedrooms, each thoughtfully designed with plenty of closet space. The primary bedroom boasts generous closet space, a custom tiled accent wall, and an ensuite bathroom. The two additional bedrooms on this level are perfect for guests and office space, and an additional full hall bathroom is on this level. The basement is fully finished, offering endless possibilities for customization, as well as a separate laundry room. The backyard is a true gem, larger than the average yard, and is a must-see. Walking distance to the Broad Street Line and local favorites such as South Philly Tap Room, American Sardine Bar, Two Eagles Cafe, and a quick walk to Passyunk Ave.
Location
State PA
County Philadelphia
Area 19146 (19146)
Zoning RSA5
Rooms
Basement Fully Finished
Interior
Interior Features Ceiling Fan(s), Combination Dining/Living, Dining Area, Floor Plan - Open, Kitchen - Gourmet, Primary Bath(s), Recessed Lighting, Tub Shower, Upgraded Countertops, Wood Floors
Hot Water Electric
Heating Central
Cooling Central A/C
Flooring Hardwood
Equipment Built-In Microwave, Dishwasher, Disposal, Dryer, Refrigerator, Stainless Steel Appliances, Washer, Oven/Range - Gas
Appliance Built-In Microwave, Dishwasher, Disposal, Dryer, Refrigerator, Stainless Steel Appliances, Washer, Oven/Range - Gas
Heat Source Natural Gas
Laundry Basement, Dryer In Unit, Washer In Unit
Exterior
Water Access N
Roof Type Flat
Accessibility None
Garage N
Building
Story 2
Foundation Slab
Sewer Public Sewer
Water Public
Architectural Style Contemporary
Level or Stories 2
Additional Building Above Grade, Below Grade
New Construction N
Schools
School District The School District Of Philadelphia
Others
Senior Community No
Tax ID 363045900
Ownership Fee Simple
SqFt Source Assessor
Special Listing Condition Standard
Read Less Info
Want to know what your home might be worth? Contact us for a FREE valuation!

Our team is ready to help you sell your home for the highest possible price ASAP

Bought with Kelly D Patrizio • Coldwell Banker Realty







