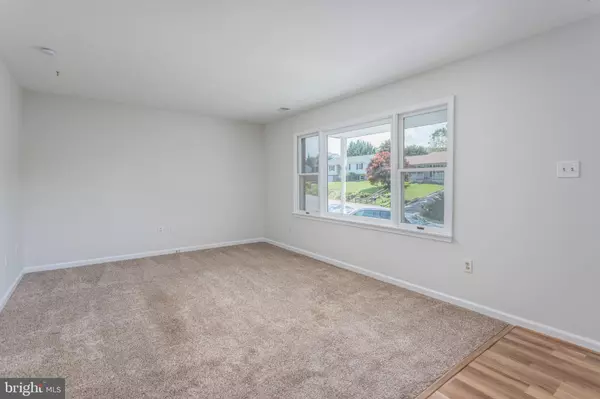$370,000
$394,900
6.3%For more information regarding the value of a property, please contact us for a free consultation.
4 Beds
3 Baths
2,392 SqFt
SOLD DATE : 08/01/2023
Key Details
Sold Price $370,000
Property Type Single Family Home
Sub Type Detached
Listing Status Sold
Purchase Type For Sale
Square Footage 2,392 sqft
Price per Sqft $154
Subdivision Pembridge Heights
MLS Listing ID VAFV2012720
Sold Date 08/01/23
Style Raised Ranch/Rambler
Bedrooms 4
Full Baths 3
HOA Fees $4/ann
HOA Y/N Y
Abv Grd Liv Area 1,196
Originating Board BRIGHT
Year Built 1991
Annual Tax Amount $1,390
Tax Year 2022
Property Description
Great opportunity! East side of Winchester. Convenient to everything and a favored location for commuters. Large eat-in kitchen, center butcher block island and stamped tin backsplash. Sliding glass doors take you out to a family size deck and just off the deck is a fire pit area and large fenced in back yard.
Three spacious bedrooms upstairs with two baths and then additional living space downstairs and additional bedroom, 3/4 bath, family room/playroom and large laundry room.
The HVAC was just replaced in 2022 and the owner is putting a new roof on before closing. Home has been freshly painted and just waiting for your decor. Did I mention it is on a corner lot.
Don’t miss it!
Location
State VA
County Frederick
Zoning RP
Rooms
Basement Fully Finished
Main Level Bedrooms 3
Interior
Interior Features Breakfast Area, Ceiling Fan(s), Combination Kitchen/Dining
Hot Water Electric
Heating Heat Pump - Gas BackUp
Cooling Heat Pump(s)
Fireplace N
Heat Source Natural Gas
Exterior
Parking Features Additional Storage Area
Garage Spaces 1.0
Water Access N
Accessibility None
Attached Garage 1
Total Parking Spaces 1
Garage Y
Building
Story 1
Foundation Block
Sewer Public Sewer
Water Public
Architectural Style Raised Ranch/Rambler
Level or Stories 1
Additional Building Above Grade, Below Grade
New Construction N
Schools
Elementary Schools Armel
Middle Schools Admiral Richard E. Byrd
High Schools Millbrook
School District Frederick County Public Schools
Others
HOA Fee Include Snow Removal
Senior Community No
Tax ID 64A 11 2 62
Ownership Fee Simple
SqFt Source Assessor
Acceptable Financing Cash, Conventional, FHA, VA
Listing Terms Cash, Conventional, FHA, VA
Financing Cash,Conventional,FHA,VA
Special Listing Condition Standard
Read Less Info
Want to know what your home might be worth? Contact us for a FREE valuation!

Our team is ready to help you sell your home for the highest possible price ASAP

Bought with Sadaf Alhooie • Keller Williams Realty
GET MORE INFORMATION








