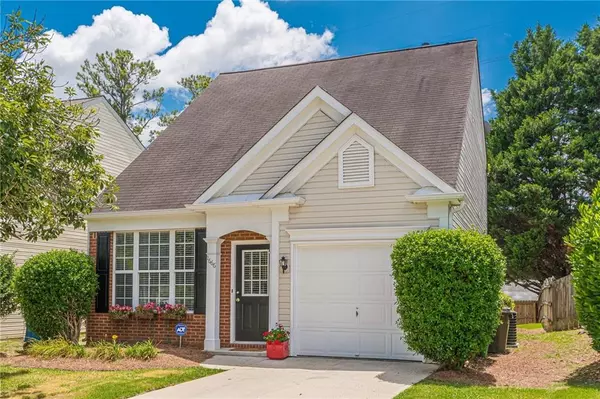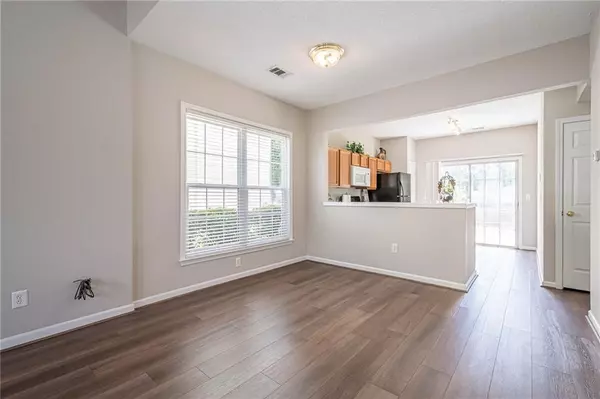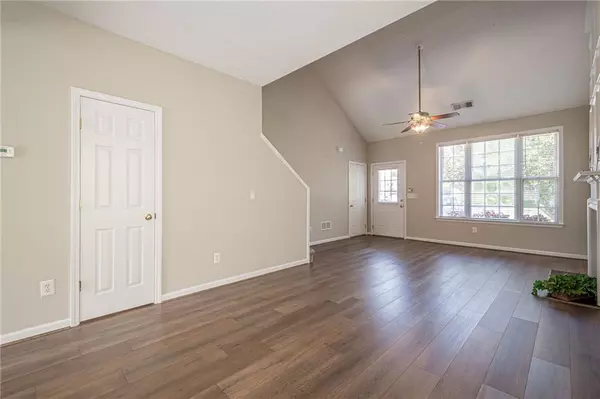$325,000
$324,500
0.2%For more information regarding the value of a property, please contact us for a free consultation.
3 Beds
2 Baths
1,450 SqFt
SOLD DATE : 08/07/2023
Key Details
Sold Price $325,000
Property Type Single Family Home
Sub Type Single Family Residence
Listing Status Sold
Purchase Type For Sale
Square Footage 1,450 sqft
Price per Sqft $224
Subdivision Cedarcrest
MLS Listing ID 7242612
Sold Date 08/07/23
Style Traditional
Bedrooms 3
Full Baths 2
Construction Status Resale
HOA Fees $250
HOA Y/N Yes
Originating Board First Multiple Listing Service
Year Built 1999
Annual Tax Amount $3,302
Tax Year 2022
Lot Size 4,356 Sqft
Acres 0.1
Property Description
***MOVE-IN READY*** Whether or not you are a first time home buyer looking to get started, a senior needing a bedroom on the main, a parent with a Kennesaw State student, real estate investor looking for your next rental opportunity, or someone looking for a weekend getaway for your family or friends, this newly renovated home, with completely new HVAC system, water heater, LVP flooring, carpet, and paint is right for you. It also offers features such as a low maintenance exterior, large flat backyard, and a one car garage with plenty of room for storage and the extra refrigerator that comes with the sale of the home. Conveniently located 1/2 mile from the immense retail shopping opportunities on Barrett Parkway and Hwy 41, less than 2 miles to the 3,000-acre Kennesaw National Park with walking and biking trails starting from the subdivision's perimeter and running all the way to the Parks main entrance, 10 minutes to renowned Kennestone Hospital, Historic Marietta Square filled with shops, restaurants, breweries, theaters, museums and frequent weekend festivals and art walks. Access to both I-75 and I-575 are just minutes away. Homes this clean, freshly renovated, perfectly located and affordably priced in the best part of Kennesaw are hard to find, so act fast, it won't last long.
Location
State GA
County Cobb
Lake Name None
Rooms
Bedroom Description Master on Main
Other Rooms None
Basement None
Main Level Bedrooms 1
Dining Room Open Concept
Interior
Interior Features Disappearing Attic Stairs, Double Vanity, High Ceilings 9 ft Main, Vaulted Ceiling(s)
Heating Central
Cooling Ceiling Fan(s), Central Air
Flooring Carpet, Vinyl
Fireplaces Number 1
Fireplaces Type Gas Log, Glass Doors, Great Room
Window Features Double Pane Windows, Insulated Windows, Shutters
Appliance Dishwasher, Disposal, Electric Oven, Electric Range, Microwave, Range Hood, Refrigerator
Laundry Laundry Room, Upper Level
Exterior
Exterior Feature Rain Gutters
Parking Features Driveway, Garage, Garage Door Opener, Garage Faces Front, Kitchen Level, Level Driveway
Garage Spaces 1.0
Fence Fenced, Privacy, Wood
Pool None
Community Features None
Utilities Available Electricity Available, Water Available
Waterfront Description None
View Other
Roof Type Composition, Shingle
Street Surface Asphalt
Accessibility None
Handicap Access None
Porch Patio
Private Pool false
Building
Lot Description Back Yard, Landscaped
Story Two
Foundation Slab
Sewer Public Sewer
Water Public
Architectural Style Traditional
Level or Stories Two
Structure Type Brick Front, Vinyl Siding
New Construction No
Construction Status Resale
Schools
Elementary Schools Hayes
Middle Schools Pine Mountain
High Schools Kennesaw Mountain
Others
Senior Community no
Restrictions true
Tax ID 20021301810
Special Listing Condition None
Read Less Info
Want to know what your home might be worth? Contact us for a FREE valuation!

Our team is ready to help you sell your home for the highest possible price ASAP

Bought with Keller Williams Realty Partners







